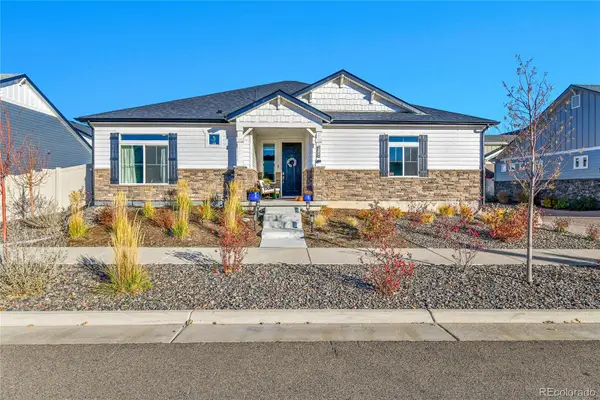5813 S Fultondale Court, Aurora, CO 80016
Local realty services provided by:Better Homes and Gardens Real Estate Kenney & Company
5813 S Fultondale Court,Aurora, CO 80016
$725,000
- 6 Beds
- 5 Baths
- 4,413 sq. ft.
- Single family
- Active
Listed by: kim kronenbergerkim@thekronenbergerteam.com,303-809-4390
Office: re/max professionals
MLS#:4721120
Source:ML
Price summary
- Price:$725,000
- Price per sq. ft.:$164.29
- Monthly HOA dues:$85
About this home
Amazing Opportunity!!!Improved Price! $725000 and $10K in Seller Concessions! Over 4300 sqft in beautiful finishes! This beautifully finished home is located in the award-winning Cherry Creek School District. Tucked away in a quiet cul-de-sac, this stunning 6-bedroom, 5-bath home offers nearly 4,400 finished square feet of upgraded living space. The main level features luxury vinyl plank flooring, designer finishes, & a versatile layout. A main floor bedroom with stylish glass door is perfect for a home office, along with a powder room for convenience. A formal dining room provides the ideal setting for holidays, dinner parties, or special occasions. At the heart of the home, the gourmet kitchen is a chef’s dream, boasting upgraded cabinetry, granite countertops, a large center island with seating, gas cooktop, pantry, & casual dining area. The kitchen flows seamlessly into the family room, highlighted by a cozy fireplace & expansive windows that fill the space with natural light. Step outside onto the oversized deck & enjoy Colorado evenings. Upstairs, the spacious primary suite with a spa-inspired bathroom with a soaking tub, walk-in shower, dual vanities, & two walk-in closets. Three additional bedrooms upstairs include one ensuite, plus a full hallway bath, & a second-floor laundry room, as well as a versatile loft that can be used as a playroom, media space, or second office. The fully finished walkout basement expands your lifestyle with a large recreation room, additional bedroom, ¾ bath, & rough-in plumbing for a future wet bar. Sliding glass doors open to a covered patio & a backyard ready to be transformed into your outdoor oasis. Additional highlights include a 2.5-car oversized garage & prime location near Southlands Mall, restaurants, shopping, golf courses & parks. Easy access to E-470 & DIA ensures an easy commute.
Contact an agent
Home facts
- Year built:2021
- Listing ID #:4721120
Rooms and interior
- Bedrooms:6
- Total bathrooms:5
- Full bathrooms:3
- Half bathrooms:1
- Living area:4,413 sq. ft.
Heating and cooling
- Cooling:Central Air
- Heating:Forced Air, Natural Gas
Structure and exterior
- Roof:Composition
- Year built:2021
- Building area:4,413 sq. ft.
- Lot area:0.19 Acres
Schools
- High school:Cherokee Trail
- Middle school:Infinity
- Elementary school:Buffalo Trail
Utilities
- Water:Public
- Sewer:Public Sewer
Finances and disclosures
- Price:$725,000
- Price per sq. ft.:$164.29
- Tax amount:$5,760 (2024)
New listings near 5813 S Fultondale Court
- New
 $339,000Active2 beds 1 baths803 sq. ft.
$339,000Active2 beds 1 baths803 sq. ft.1081 Elmira Street, Aurora, CO 80010
MLS# 6076635Listed by: A STEP ABOVE REALTY - New
 $495,000Active4 beds 2 baths2,152 sq. ft.
$495,000Active4 beds 2 baths2,152 sq. ft.1115 S Truckee Way, Aurora, CO 80017
MLS# 5752920Listed by: RE/MAX PROFESSIONALS - New
 $260,000Active2 beds 2 baths1,000 sq. ft.
$260,000Active2 beds 2 baths1,000 sq. ft.14214 E 1st Drive #C07, Aurora, CO 80011
MLS# 9733689Listed by: S.T. PROPERTIES - New
 $335,000Active2 beds 2 baths1,200 sq. ft.
$335,000Active2 beds 2 baths1,200 sq. ft.12835 E Louisiana Avenue, Aurora, CO 80012
MLS# 3149885Listed by: INVALESCO REAL ESTATE - New
 $542,100Active5 beds 3 baths3,887 sq. ft.
$542,100Active5 beds 3 baths3,887 sq. ft.2174 S Ider Way, Aurora, CO 80018
MLS# 3759477Listed by: REAL BROKER, LLC DBA REAL - New
 $325,000Active2 beds 2 baths1,152 sq. ft.
$325,000Active2 beds 2 baths1,152 sq. ft.19054 E 16th Avenue, Aurora, CO 80011
MLS# 5326527Listed by: THRIVE REAL ESTATE GROUP - New
 $400,000Active3 beds 3 baths1,414 sq. ft.
$400,000Active3 beds 3 baths1,414 sq. ft.1373 S Quintero Way, Aurora, CO 80017
MLS# 5729142Listed by: ONE STOP REALTY, LLC - New
 $640,000Active2 beds 2 baths3,109 sq. ft.
$640,000Active2 beds 2 baths3,109 sq. ft.5128 N Quatar Street, Aurora, CO 80019
MLS# 6656643Listed by: KELLER WILLIAMS DTC - New
 $906,379Active3 beds 3 baths4,427 sq. ft.
$906,379Active3 beds 3 baths4,427 sq. ft.8654 S Quemoy Street, Aurora, CO 80016
MLS# 4483181Listed by: REAL BROKER, LLC DBA REAL - New
 $219,000Active2 beds 2 baths984 sq. ft.
$219,000Active2 beds 2 baths984 sq. ft.481 S Kalispell Way #306, Aurora, CO 80017
MLS# 4927772Listed by: EXIT REALTY DTC, CHERRY CREEK, PIKES PEAK.
