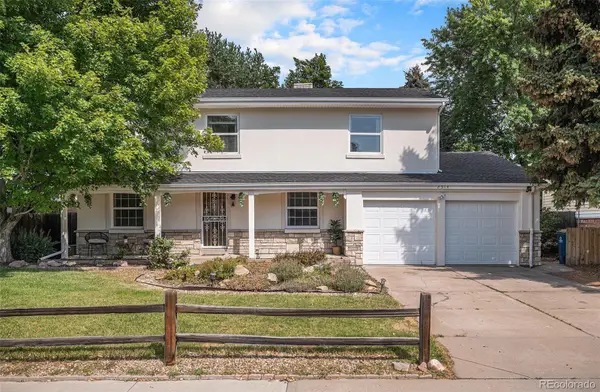5840 S Danube Circle, Aurora, CO 80015
Local realty services provided by:Better Homes and Gardens Real Estate Kenney & Company
Listed by:the grossman teamamy@thegrossmanteam.com,303-941-9436
Office:madison & company properties
MLS#:2955613
Source:ML
Price summary
- Price:$769,000
- Price per sq. ft.:$230.38
- Monthly HOA dues:$78
About this home
**Open Saturday October 4th from 10am-1pm** Every inch of this 5 bedroom, 3.5 bath home has been lovingly updated by the owners ($200k+ in updates) in Piney Creek East/Tuscany. High quality finishes (this is NOT a flip)! An entertainers delight- new Trex deck, huge paver patio with grill nook, professionally landscaped, low voltage lighting throughout. Kitchen has been remodeled down to the studs (2020), custom soft close cabinets with pull out shelves, Cambria quartz countertops, tile backsplash, pot filler, professional appliances including built in wine refrigerator, Monogram ovens, including 5 in 1 Advantium, Thermador Freedom induction cooktop, Miele dishwasher, etc. Smart home appliances and interior lighting. Designer interior and exterior paint, hand scraped solid hickory hardwood flooring, newer carpet and 5” trim throughout. All updated bathrooms. Custom closets installed, front and back exterior doors replaced. 3 car garage dry walled and insulated. Finished basement with wet bar, built in AV, bedroom, and 3/4 bath for guests. Updated mechanicals in 2018 including water heater, furnace with blue light, steam humidifier and 3 electrical panels with room for expansion. Roof replaced in 2018 and has brand new 5 year certification. Top rated Cherry Creek schools- walking distance to Rolling Hills Elementary, feeds into Grandview High School!!
Contact an agent
Home facts
- Year built:1990
- Listing ID #:2955613
Rooms and interior
- Bedrooms:5
- Total bathrooms:4
- Full bathrooms:2
- Half bathrooms:1
- Living area:3,338 sq. ft.
Heating and cooling
- Cooling:Central Air
- Heating:Forced Air, Natural Gas
Structure and exterior
- Roof:Composition
- Year built:1990
- Building area:3,338 sq. ft.
- Lot area:0.15 Acres
Schools
- High school:Grandview
- Middle school:Falcon Creek
- Elementary school:Rolling Hills
Utilities
- Water:Public
- Sewer:Public Sewer
Finances and disclosures
- Price:$769,000
- Price per sq. ft.:$230.38
- Tax amount:$4,811 (2024)
New listings near 5840 S Danube Circle
- New
 $649,900Active4 beds 4 baths2,454 sq. ft.
$649,900Active4 beds 4 baths2,454 sq. ft.18869 E Berry Place, Aurora, CO 80015
MLS# 7881294Listed by: REALTY SOLUTIONS - New
 $499,000Active4 beds 2 baths2,232 sq. ft.
$499,000Active4 beds 2 baths2,232 sq. ft.1137 S Norfolk Street, Aurora, CO 80017
MLS# 3633969Listed by: ORCHARD BROKERAGE LLC  $610,000Active3 beds 3 baths2,384 sq. ft.
$610,000Active3 beds 3 baths2,384 sq. ft.24702 E Hoover Place, Aurora, CO 80016
MLS# 1541676Listed by: REAGENCY REALTY LLC $250,000Active3 beds 2 baths1,248 sq. ft.
$250,000Active3 beds 2 baths1,248 sq. ft.14224 E 1st Drive #B02, Aurora, CO 80011
MLS# 1991914Listed by: ZAKHEM REAL ESTATE GROUP $199,000Active1 beds 1 baths709 sq. ft.
$199,000Active1 beds 1 baths709 sq. ft.3662 S Granby Way #J05, Aurora, CO 80014
MLS# 3388130Listed by: REAL BROKER, LLC DBA REAL $59,000Active2 beds 2 baths840 sq. ft.
$59,000Active2 beds 2 baths840 sq. ft.1540 Billings Street, Aurora, CO 80011
MLS# 4262105Listed by: REAL BROKER, LLC DBA REAL $455,000Active3 beds 3 baths1,545 sq. ft.
$455,000Active3 beds 3 baths1,545 sq. ft.24364 E 42nd Avenue, Aurora, CO 80019
MLS# 4602629Listed by: RAO PROPERTIES LLC $225,000Active1 beds 1 baths792 sq. ft.
$225,000Active1 beds 1 baths792 sq. ft.14180 E Temple Drive #R03, Aurora, CO 80015
MLS# 4836310Listed by: RE/MAX PROFESSIONALS $455,000Active3 beds 2 baths1,408 sq. ft.
$455,000Active3 beds 2 baths1,408 sq. ft.19875 E Girard Avenue, Aurora, CO 80013
MLS# 5420401Listed by: KELLER WILLIAMS TRILOGY $515,000Active5 beds 3 baths2,732 sq. ft.
$515,000Active5 beds 3 baths2,732 sq. ft.2514 S Elkhart Street, Aurora, CO 80014
MLS# 5985137Listed by: EXP REALTY, LLC
