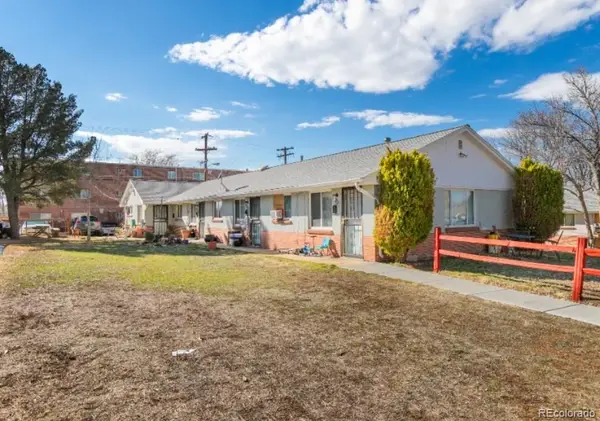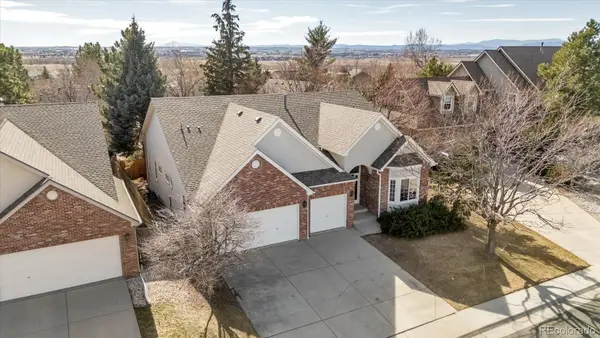5863 S Danube Street, Aurora, CO 80015
Local realty services provided by:Better Homes and Gardens Real Estate Kenney & Company
5863 S Danube Street,Aurora, CO 80015
$700,000
- 6 Beds
- 4 Baths
- 4,167 sq. ft.
- Single family
- Active
Listed by: jim gordonJimGordonNow@yahoo.com,303-475-1234
Office: your castle real estate inc
MLS#:7741548
Source:ML
Price summary
- Price:$700,000
- Price per sq. ft.:$167.99
- Monthly HOA dues:$38
About this home
MAYBE the LOWEST PRICE per SQ of LIVING AREA in all of METRO DENVER !!! Seller can suggest a bank that gives our buyer a 1% of loan amount credit towards closing costs/buy down of rate *** VERY CLASSY + BEAUTIFUL FAMILY HOME in PRESTIGIOUS PINEY CREEK EAST * FRESHLY PAINTED * NEW THICK CARPETING * REFINISHED HARDWOOD FLOORS * Hardwood Floors in entire Upper Level * NEW ROOF, FURNACE and HOT WATER HEATER * NEW QUARTZ COUNTERTOPS in the KITCHEN and two of the BATHROOMS * New SINKS, Faucets, Light Fixtures * CENTRAL AC * MAIN LEVEL OFFICE with FULL FLOOR TO CEILING BOOK SHELVES * IMPRESSIVE GREAT ROOM with a TWO STORY HIGH CEILING and a FULL WALL of WINDOWS * BRICK FIREPLACE surrounded by BOOKSHELVES * OVERSIZED PRIMARY BEDROOM SUITE w/ A LARGE SOAKING TUB in the 5 PIECE BATHROOM * TWO BAY WALLS * OVERSIZED GARAGE * IMPRESSIVE CURVED STAIRCASE ** The HUGE FULL BASEMENT w/ 3 EGRESS WINDOWS features a SECOND FULL KITCHEN, BATHROOM and BEDROOM * THIS FINISHED BASEMENT COULD FUNCTION as an APARTMENT, an AIRBNB or could ACCOMMODATE MULTI-GENERATION LIVING for a MOTHER-IN-LAW or COLLEGE STUDENT ** TOP RATED CHERRY CREEK SCHOOLS * CLOSE to the NEIGHBORHOOD RECREATION CENTER, and PARKS as well as BIKE and WALKING TRAILS ** A TREMENDOUS BARGAIN and a HOME YOU’LL LOVE !!!
Contact an agent
Home facts
- Year built:1992
- Listing ID #:7741548
Rooms and interior
- Bedrooms:6
- Total bathrooms:4
- Full bathrooms:2
- Living area:4,167 sq. ft.
Heating and cooling
- Cooling:Central Air
- Heating:Forced Air, Natural Gas
Structure and exterior
- Roof:Composition
- Year built:1992
- Building area:4,167 sq. ft.
- Lot area:0.14 Acres
Schools
- High school:Grandview
- Middle school:Falcon Creek
- Elementary school:Rolling Hills
Utilities
- Water:Public
- Sewer:Public Sewer
Finances and disclosures
- Price:$700,000
- Price per sq. ft.:$167.99
- Tax amount:$4,487 (2024)
New listings near 5863 S Danube Street
- Coming Soon
 $360,000Coming Soon3 beds -- baths
$360,000Coming Soon3 beds -- baths2448 S Victor Street #D, Aurora, CO 80014
MLS# 9470414Listed by: TRELORA REALTY, INC. - New
 $575,000Active4 beds 4 baths2,130 sq. ft.
$575,000Active4 beds 4 baths2,130 sq. ft.1193 Akron Street, Aurora, CO 80010
MLS# 6169633Listed by: MODESTATE - Coming SoonOpen Sun, 11am to 1pm
 $850,000Coming Soon4 beds 4 baths
$850,000Coming Soon4 beds 4 baths6525 S Newcastle Way, Aurora, CO 80016
MLS# 4407611Listed by: COMPASS - DENVER - New
 $450,000Active3 beds 3 baths1,932 sq. ft.
$450,000Active3 beds 3 baths1,932 sq. ft.23492 E Chenango Place, Aurora, CO 80016
MLS# 7254505Listed by: KM LUXURY HOMES - Coming SoonOpen Sat, 11am to 1pm
 $515,000Coming Soon4 beds 3 baths
$515,000Coming Soon4 beds 3 baths2597 S Dillon Street, Aurora, CO 80014
MLS# 9488913Listed by: REAL BROKER, LLC DBA REAL - Coming Soon
 $675,000Coming Soon4 beds 4 baths
$675,000Coming Soon4 beds 4 baths21463 E 59th Place, Aurora, CO 80019
MLS# 5268386Listed by: REDFIN CORPORATION - New
 $475,000Active3 beds 3 baths2,702 sq. ft.
$475,000Active3 beds 3 baths2,702 sq. ft.3703 S Mission Parkway, Aurora, CO 80013
MLS# 4282522Listed by: EXP REALTY, LLC - Open Sat, 11am to 2pmNew
 $1,069,000Active3 beds 3 baths5,308 sq. ft.
$1,069,000Active3 beds 3 baths5,308 sq. ft.6608 S White Crow Court, Aurora, CO 80016
MLS# 7762974Listed by: COMPASS - DENVER - Open Sat, 10am to 2pmNew
 $536,990Active3 beds 3 baths2,301 sq. ft.
$536,990Active3 beds 3 baths2,301 sq. ft.1662 S Gold Bug Way, Aurora, CO 80018
MLS# 4569853Listed by: MB TEAM LASSEN - Coming SoonOpen Sun, 12:01 to 3:05pm
 $600,000Coming Soon2 beds 2 baths
$600,000Coming Soon2 beds 2 baths14640 E Penwood Place, Aurora, CO 80015
MLS# 8701145Listed by: KELLER WILLIAMS AVENUES REALTY

