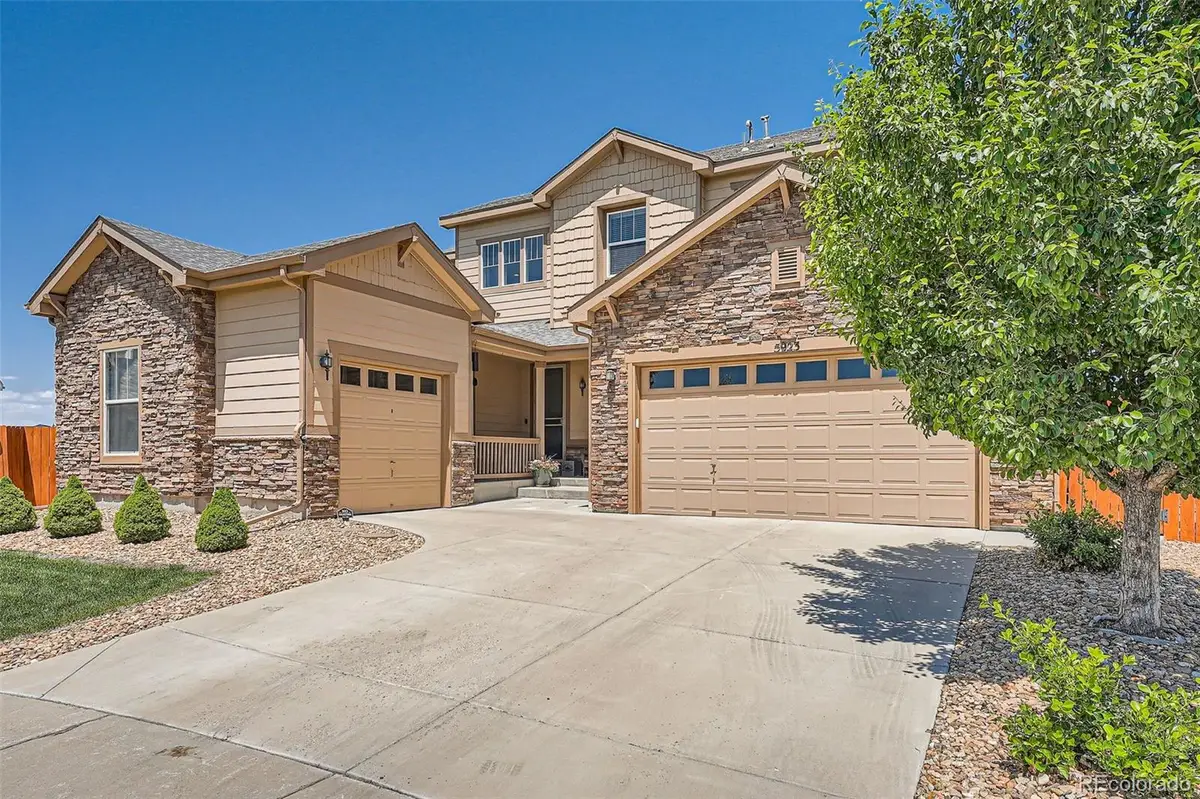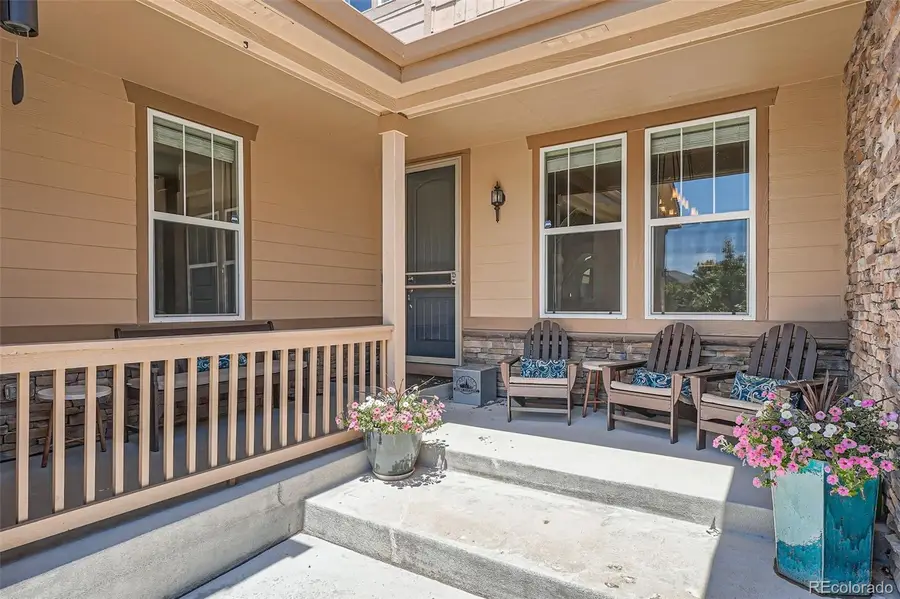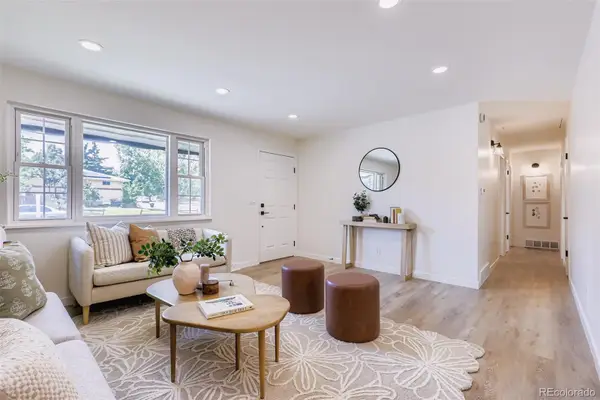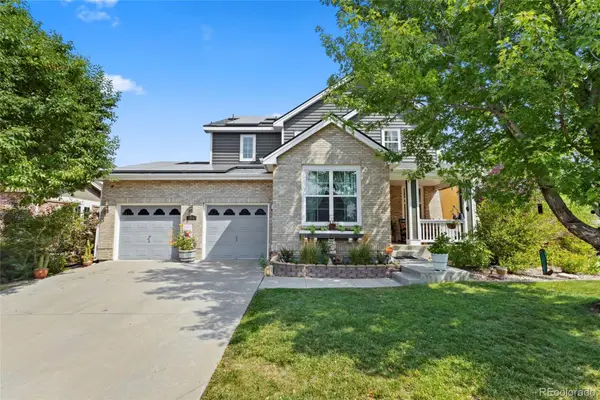5923 S Jamestown Court, Aurora, CO 80016
Local realty services provided by:Better Homes and Gardens Real Estate Kenney & Company



Listed by:chris coblechris@blacklabelre.net,303-506-9780
Office:black label real estate
MLS#:4044939
Source:ML
Price summary
- Price:$1,119,000
- Price per sq. ft.:$205.62
- Monthly HOA dues:$70
About this home
The Absolute Best of the Wheatlands! A rare find in this subdivision offering 5,262 livable square feet, 6 bedrooms and 5 full bathrooms and 3-car garage parking. This is a two-story large home with a fully finished walkout basement, beautiful wide-plank dark hardwood floors on the main level and a massive double island gourmet kitchen with granite countertops, 5-burner cooktop, GE double ovens, GE microwave (newly installed), Whirlpool refrigerator (newly installed), Kitchen Aid dishwasher (newly installed) and a Delta touch-activated faucet (newly installed). This well-appointed kitchen includes island seating of up to 5, a large offering of cabinet space, high-end island light fixtures and a connected large-scale nook area with a beautiful hanging light and lots of windows. The kitchen also offers a walk-in pantry with shelving and motion-detected lighting as well as a butler pantry at garage door entry equipped with upper and lower cabinets and a large bench. The main level also includes a large dining room area, an open concept living room and a large home office with custom-made dark wood barn doors that match the flooring. The main floor additionally offers a large bedroom with large slider closet and lots of sunlight. Upstairs this home offers a primary suite with an attached retreat, a large primary bathroom with a granite countertop double vanity, a large bathtub, toilet room and fully customized walk-in closet.
Contact an agent
Home facts
- Year built:2016
- Listing Id #:4044939
Rooms and interior
- Bedrooms:6
- Total bathrooms:5
- Full bathrooms:5
- Living area:5,442 sq. ft.
Heating and cooling
- Cooling:Central Air
- Heating:Forced Air
Structure and exterior
- Roof:Composition
- Year built:2016
- Building area:5,442 sq. ft.
- Lot area:0.26 Acres
Schools
- High school:Cherokee Trail
- Middle school:Fox Ridge
- Elementary school:Pine Ridge
Utilities
- Sewer:Public Sewer
Finances and disclosures
- Price:$1,119,000
- Price per sq. ft.:$205.62
- Tax amount:$8,902 (2024)
New listings near 5923 S Jamestown Court
- New
 $550,000Active3 beds 3 baths1,582 sq. ft.
$550,000Active3 beds 3 baths1,582 sq. ft.7382 S Mobile Street, Aurora, CO 80016
MLS# 1502298Listed by: HOMESMART - New
 $389,900Active4 beds 3 baths2,240 sq. ft.
$389,900Active4 beds 3 baths2,240 sq. ft.2597 S Dillon Street, Aurora, CO 80014
MLS# 5583138Listed by: KELLER WILLIAMS INTEGRITY REAL ESTATE LLC - New
 $620,000Active4 beds 4 baths3,384 sq. ft.
$620,000Active4 beds 4 baths3,384 sq. ft.25566 E 4th Place, Aurora, CO 80018
MLS# 7294707Listed by: KELLER WILLIAMS DTC - New
 $369,900Active2 beds 3 baths1,534 sq. ft.
$369,900Active2 beds 3 baths1,534 sq. ft.1535 S Florence Way #420, Aurora, CO 80247
MLS# 5585323Listed by: CHAMPION REALTY - New
 $420,000Active3 beds 1 baths864 sq. ft.
$420,000Active3 beds 1 baths864 sq. ft.1641 Jamaica Street, Aurora, CO 80010
MLS# 5704108Listed by: RE/MAX PROFESSIONALS - New
 $399,000Active2 beds 1 baths744 sq. ft.
$399,000Active2 beds 1 baths744 sq. ft.775 Joliet Street, Aurora, CO 80010
MLS# 6792407Listed by: RE/MAX PROFESSIONALS - Coming Soon
 $535,000Coming Soon4 beds 3 baths
$535,000Coming Soon4 beds 3 baths608 S Worchester Street, Aurora, CO 80012
MLS# 7372386Listed by: ICON REAL ESTATE, LLC - Coming SoonOpen Sat, 12 to 3pm
 $650,000Coming Soon4 beds 3 baths
$650,000Coming Soon4 beds 3 baths23843 E 2nd Drive, Aurora, CO 80018
MLS# 7866507Listed by: REMAX INMOTION - Coming Soon
 $495,000Coming Soon3 beds 3 baths
$495,000Coming Soon3 beds 3 baths22059 E Belleview Place, Aurora, CO 80015
MLS# 5281127Listed by: KELLER WILLIAMS DTC - Open Sat, 12 to 3pmNew
 $875,000Active5 beds 4 baths5,419 sq. ft.
$875,000Active5 beds 4 baths5,419 sq. ft.25412 E Quarto Place, Aurora, CO 80016
MLS# 5890105Listed by: 8Z REAL ESTATE
