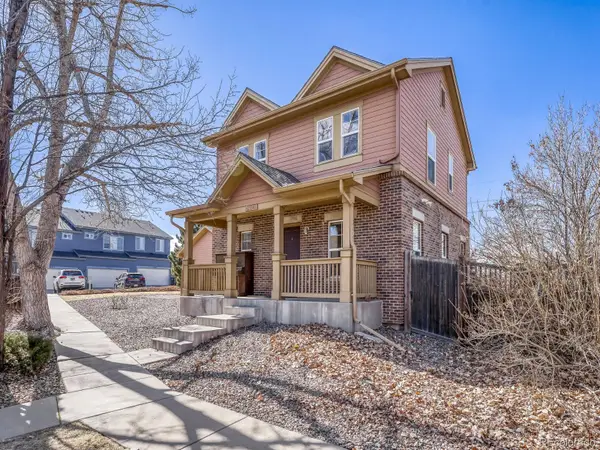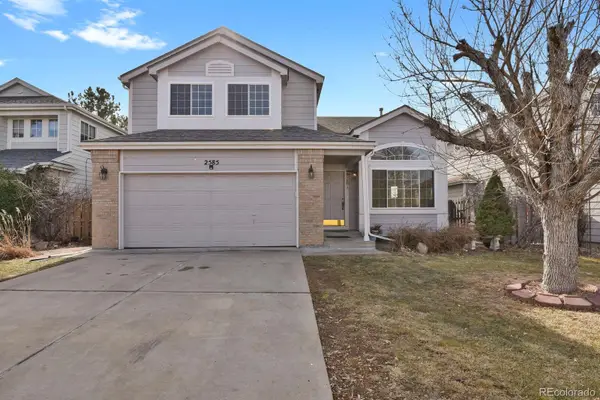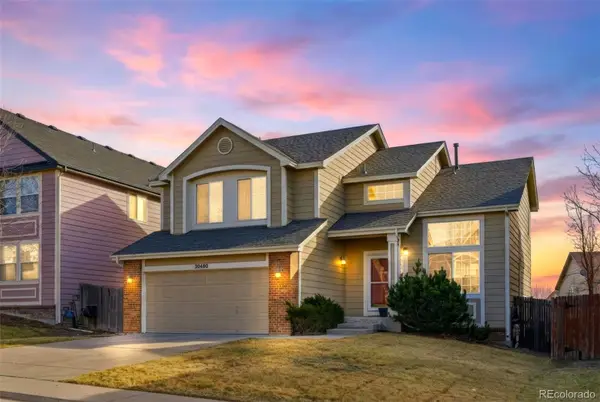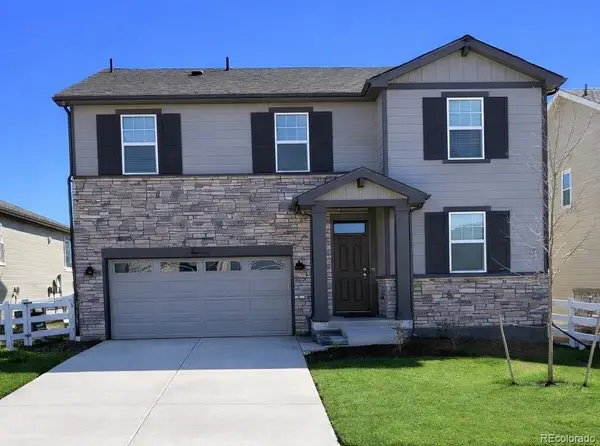5932 S Versailles Street, Aurora, CO 80015
Local realty services provided by:Better Homes and Gardens Real Estate Kenney & Company
5932 S Versailles Street,Aurora, CO 80015
$640,000
- 5 Beds
- 3 Baths
- 4,062 sq. ft.
- Single family
- Active
Listed by: christine rodgers, scott challischristine.rodgers@live.com,720-201-7773
Office: re/max professionals
MLS#:2305822
Source:ML
Price summary
- Price:$640,000
- Price per sq. ft.:$157.56
- Monthly HOA dues:$67
About this home
Welcome home to this spacious 5-bedroom, 3-bath ranch-style single-family residence located in the desirable Saddle Rock Ridge community. Sitting on a generous .18-acre lot, this home offers both comfortable living and room to grow.
The main level features an open, functional layout with abundant natural light and convenient single-level living. Downstairs, the fully finished basement expands your living space with additional bedrooms, a 3/4 bath, and flexible areas perfect for a media room, home gym, office, or guest suite.
Enjoy outdoor living with a large backyard ready for entertaining, play, or relaxing evenings. A 2-car attached garage provides ample storage and convenience. Ideally located near parks, trails, shopping, dining, and commuter routes, this home combines space, versatility, and a sought-after neighborhood setting.
A rare ranch opportunity with a finished basement—don’t miss it!
Contact an agent
Home facts
- Year built:2001
- Listing ID #:2305822
Rooms and interior
- Bedrooms:5
- Total bathrooms:3
- Full bathrooms:2
- Living area:4,062 sq. ft.
Heating and cooling
- Cooling:Central Air
- Heating:Forced Air
Structure and exterior
- Roof:Composition
- Year built:2001
- Building area:4,062 sq. ft.
- Lot area:0.18 Acres
Schools
- High school:Cherokee Trail
- Middle school:Thunder Ridge
- Elementary school:Canyon Creek
Utilities
- Water:Public
- Sewer:Public Sewer
Finances and disclosures
- Price:$640,000
- Price per sq. ft.:$157.56
- Tax amount:$3,612 (2024)
New listings near 5932 S Versailles Street
- Coming Soon
 $150,000Coming Soon3 beds 2 baths
$150,000Coming Soon3 beds 2 baths1790 Eisenhower Way, Aurora, CO 80011
MLS# 8755206Listed by: BLACK & WHITE REALTY, LLC - New
 $580,000Active5 beds 4 baths3,670 sq. ft.
$580,000Active5 beds 4 baths3,670 sq. ft.666 Kittredge Street, Aurora, CO 80011
MLS# 9568993Listed by: VIGIL & ASSOCIATES LLC - New
 $429,000Active3 beds 2 baths1,296 sq. ft.
$429,000Active3 beds 2 baths1,296 sq. ft.23341 E Saratoga Circle, Aurora, CO 80016
MLS# 3940010Listed by: ORCHARD BROKERAGE LLC - New
 $265,000Active2 beds 2 baths1,088 sq. ft.
$265,000Active2 beds 2 baths1,088 sq. ft.16991 E Chenango Avenue #A, Aurora, CO 80015
MLS# 6581981Listed by: STARS AND STRIPES HOMES INC - Coming Soon
 $550,000Coming Soon5 beds 4 baths
$550,000Coming Soon5 beds 4 baths2585 S Truckee Way, Aurora, CO 80013
MLS# 6316686Listed by: HOMESMART REALTY - New
 $350,000Active5 beds 3 baths2,066 sq. ft.
$350,000Active5 beds 3 baths2,066 sq. ft.18508 E Whitaker Circle #A, Aurora, CO 80015
MLS# 8718579Listed by: YOUR CASTLE REALTY LLC - New
 $550,000Active5 beds 4 baths2,050 sq. ft.
$550,000Active5 beds 4 baths2,050 sq. ft.3623 S Flanders Street, Aurora, CO 80013
MLS# 8954918Listed by: NAV REAL ESTATE - New
 $539,000Active3 beds 3 baths2,886 sq. ft.
$539,000Active3 beds 3 baths2,886 sq. ft.20480 E Mansfield Avenue, Aurora, CO 80013
MLS# 9859042Listed by: BROKERS GUILD REAL ESTATE - Coming SoonOpen Sat, 11am to 1pm
 $665,000Coming Soon4 beds 3 baths
$665,000Coming Soon4 beds 3 baths24068 E Atlantic Place, Aurora, CO 80018
MLS# 4539080Listed by: KELLER WILLIAMS ACTION REALTY LLC - New
 $549,900Active3 beds 3 baths2,306 sq. ft.
$549,900Active3 beds 3 baths2,306 sq. ft.4073 N Quatar Court, Aurora, CO 80019
MLS# 6911887Listed by: BROKERS GUILD REAL ESTATE

