5972 S Zante Way, Aurora, CO 80015
Local realty services provided by:Better Homes and Gardens Real Estate Kenney & Company
Listed by:dawn sopersopershometeam@gmail.com,859-816-9574
Office:west and main homes inc
MLS#:3248275
Source:ML
Price summary
- Price:$514,000
- Price per sq. ft.:$270.67
- Monthly HOA dues:$67
About this home
Welcome to your next adventure in comfort and charm! This gorgeous property is ready to impress from the moment you walk through the door. Vaulted ceilings and wood-look floors set the tone for a warm, inviting living space, anchored by a cozy gas fireplace perfect for relaxing evenings or movie marathons. Natural light pours in, highlighting the home's neutral color palette, perfect for any style. The kitchen is a culinary delight, featuring built-in appliances, granite counters, wood cabinetry, and a breakfast bar ready for pancake mornings or coffee chats. Washer and dryer included. Newer updates throughout add a fresh touch! Retreat to the main bedroom with soft carpet underfoot, a spacious walk-in closet, and a private bath complete with a soothing shower and tub combo. Downstairs, a large family room/media center awaits with recessed lighting and a non-conforming bedroom with its own closet, ideal for guests, hobbies, or creative projects. Step outside to a terraced backyard with a grassy area perfect for BBQs, lawn games, or simply soaking up the sun. This home has it all—style, function, and plenty of room to grow. Don’t let this gem pass you by!
Contact an agent
Home facts
- Year built:2002
- Listing ID #:3248275
Rooms and interior
- Bedrooms:3
- Total bathrooms:3
- Full bathrooms:3
- Living area:1,899 sq. ft.
Heating and cooling
- Cooling:Central Air
- Heating:Forced Air
Structure and exterior
- Roof:Composition
- Year built:2002
- Building area:1,899 sq. ft.
- Lot area:0.04 Acres
Schools
- High school:Cherokee Trail
- Middle school:Thunder Ridge
- Elementary school:Canyon Creek
Utilities
- Water:Public
- Sewer:Public Sewer
Finances and disclosures
- Price:$514,000
- Price per sq. ft.:$270.67
- Tax amount:$3,806 (2024)
New listings near 5972 S Zante Way
- Coming Soon
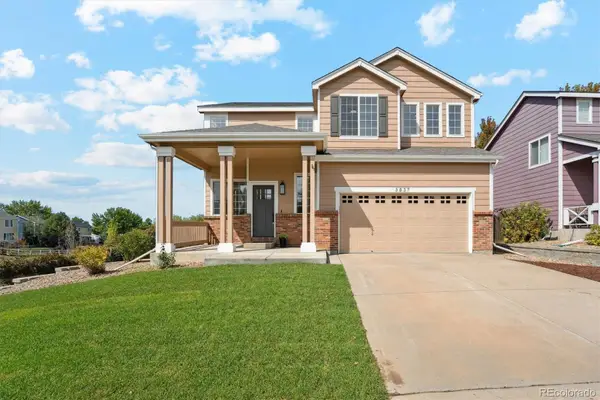 $555,000Coming Soon3 beds 3 baths
$555,000Coming Soon3 beds 3 baths3837 S Kirk Court, Aurora, CO 80013
MLS# 2812486Listed by: EXP REALTY, LLC - Coming Soon
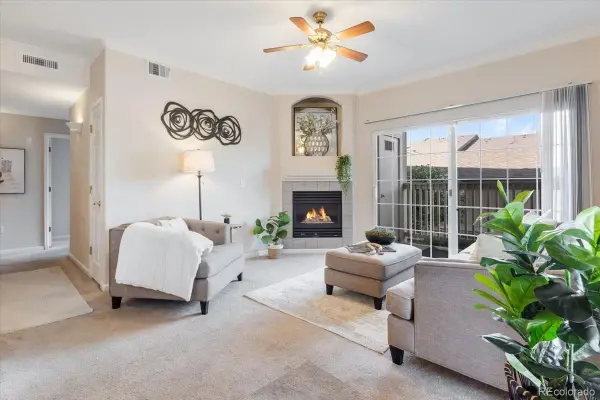 $365,000Coming Soon3 beds 2 baths
$365,000Coming Soon3 beds 2 baths10035 E Carolina Place #104, Aurora, CO 80247
MLS# 3048328Listed by: REAL BROKER, LLC DBA REAL - New
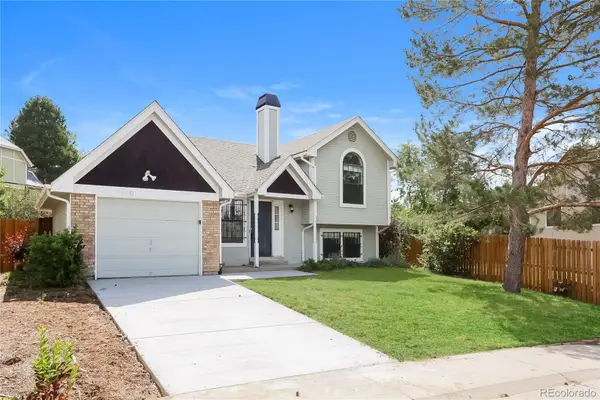 $460,000Active3 beds 2 baths1,210 sq. ft.
$460,000Active3 beds 2 baths1,210 sq. ft.4820 S Zeno Street, Aurora, CO 80015
MLS# 5152264Listed by: REAL BROKER, LLC DBA REAL - New
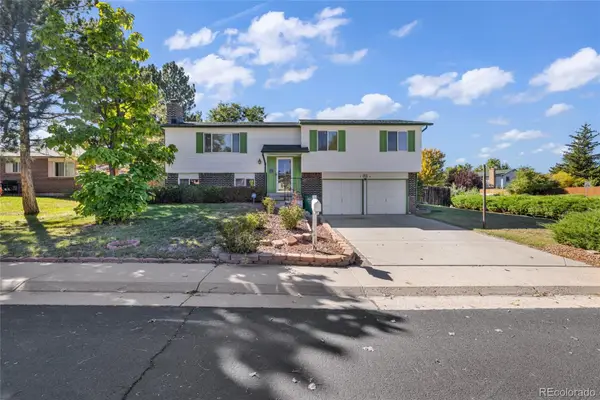 $459,000Active3 beds 3 baths1,815 sq. ft.
$459,000Active3 beds 3 baths1,815 sq. ft.1701 S Granby Street, Aurora, CO 80012
MLS# 6664188Listed by: ALTA PRIME REALTY LLC - New
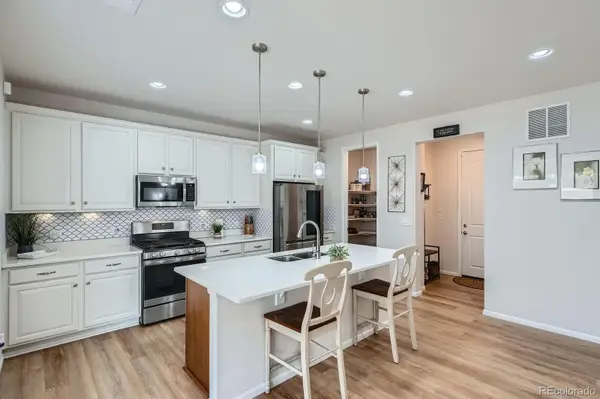 $599,000Active3 beds 3 baths2,197 sq. ft.
$599,000Active3 beds 3 baths2,197 sq. ft.21837 E Stanford Circle, Aurora, CO 80015
MLS# 2502159Listed by: COMPASS - DENVER - New
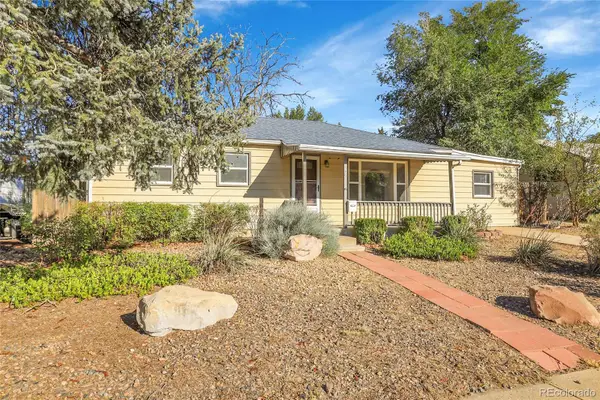 $415,000Active5 beds 2 baths1,800 sq. ft.
$415,000Active5 beds 2 baths1,800 sq. ft.720 Iola Street, Aurora, CO 80010
MLS# 4063316Listed by: MADISON & COMPANY PROPERTIES - New
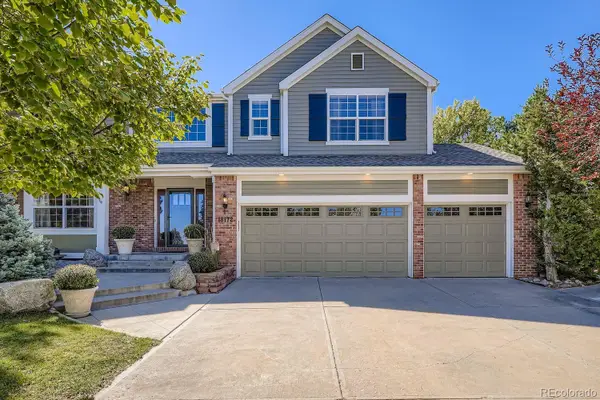 $860,000Active7 beds 4 baths4,462 sq. ft.
$860,000Active7 beds 4 baths4,462 sq. ft.18172 E Caley Circle, Aurora, CO 80016
MLS# 5159921Listed by: BROKERS GUILD REAL ESTATE - Coming Soon
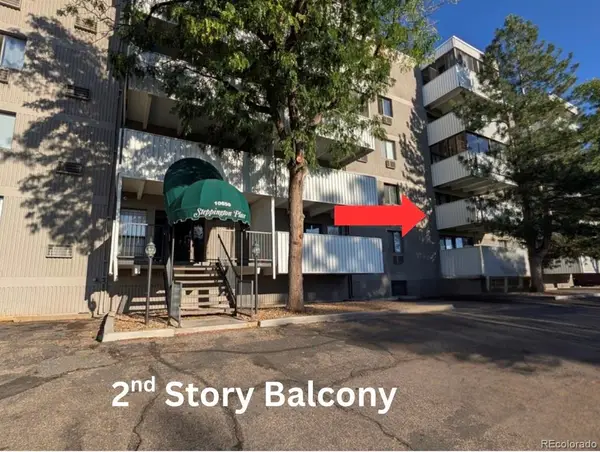 $227,500Coming Soon2 beds 2 baths
$227,500Coming Soon2 beds 2 baths10650 E Tennessee Avenue #209, Aurora, CO 80012
MLS# 2254374Listed by: TOWN AND COUNTRY REALTY INC - New
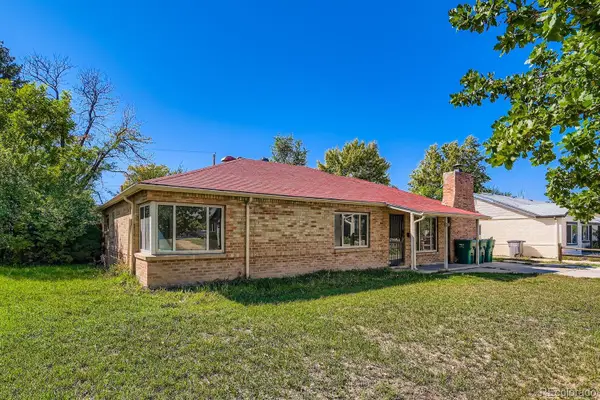 $414,995Active3 beds 2 baths1,621 sq. ft.
$414,995Active3 beds 2 baths1,621 sq. ft.929 Quentin Street, Aurora, CO 80011
MLS# 8563849Listed by: RE/MAX ALLIANCE - New
 $508,000Active3 beds 2 baths2,022 sq. ft.
$508,000Active3 beds 2 baths2,022 sq. ft.3247 S Ensenada Way, Aurora, CO 80013
MLS# 2936944Listed by: HOMESMART
