6034 N Nepal Street, Aurora, CO 80019
Local realty services provided by:Better Homes and Gardens Real Estate Kenney & Company
6034 N Nepal Street,Aurora, CO 80019
$770,000
- 3 Beds
- 4 Baths
- 3,694 sq. ft.
- Single family
- Active
Listed by:cindy marlowecindy@redheadluxuryproperties.com,303-912-1478
Office:redhead luxury properties
MLS#:8332978
Source:ML
Price summary
- Price:$770,000
- Price per sq. ft.:$208.45
- Monthly HOA dues:$176
About this home
Stylish, urban living abounds in this nearly brand new, barely lived-in 3-story modern oasis. This sophisticated 4-year-old single family home is ready for you! Gorgeous entry with fashionable staircase opens to a lovely family room. The kitchen is extraordinary with a gas stove, all stainless-steel appliances, walk-in pantry, huge island and patio off the kitchen. The main floor also boasts a powder room and dining room. Upstairs the second level boasts the primary suite, two bedrooms, two bathrooms and laundry. The primary suite is spacious and the en-suite bath is glorious. But, we haven't event gotten to the best part yet! The third floor is breathtaking with a wet bar, family room and bathroom and partially covered patio and rooftop deck with permanent unobstructed mountain views and hot tub! But it doesn't stop there! The location is extraordinary being 10 minutes from DIA, new shopping and Southlands mall is just a short drive away.
Contact an agent
Home facts
- Year built:2021
- Listing ID #:8332978
Rooms and interior
- Bedrooms:3
- Total bathrooms:4
- Full bathrooms:2
- Half bathrooms:1
- Living area:3,694 sq. ft.
Heating and cooling
- Cooling:Central Air
- Heating:Forced Air
Structure and exterior
- Roof:Composition
- Year built:2021
- Building area:3,694 sq. ft.
- Lot area:0.08 Acres
Schools
- High school:Vista Peak
- Middle school:Aurora Highlands
- Elementary school:Aurora Academy Charter School
Utilities
- Water:Public
- Sewer:Public Sewer
Finances and disclosures
- Price:$770,000
- Price per sq. ft.:$208.45
- Tax amount:$8,373 (2024)
New listings near 6034 N Nepal Street
 $317,500Active3 beds 3 baths1,470 sq. ft.
$317,500Active3 beds 3 baths1,470 sq. ft.17681 E Loyola Drive #E, Aurora, CO 80013
MLS# 1600739Listed by: MEGASTAR REALTY $269,000Active3 beds 2 baths1,104 sq. ft.
$269,000Active3 beds 2 baths1,104 sq. ft.15157 E Louisiana Drive #A, Aurora, CO 80012
MLS# 1709643Listed by: HOMESMART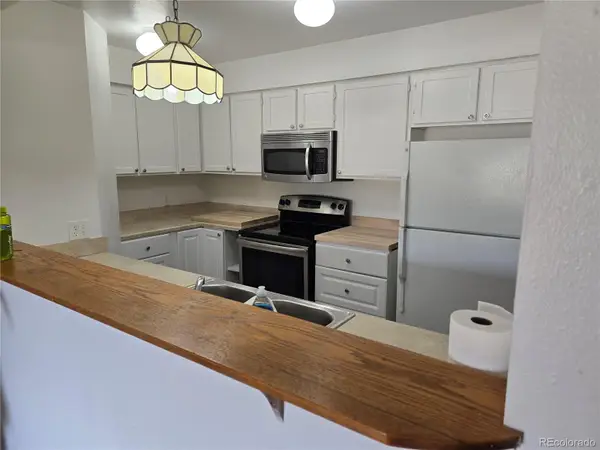 $210,000Active2 beds 2 baths982 sq. ft.
$210,000Active2 beds 2 baths982 sq. ft.14500 E 2nd Avenue #209A, Aurora, CO 80011
MLS# 1835530Listed by: LISTINGS.COM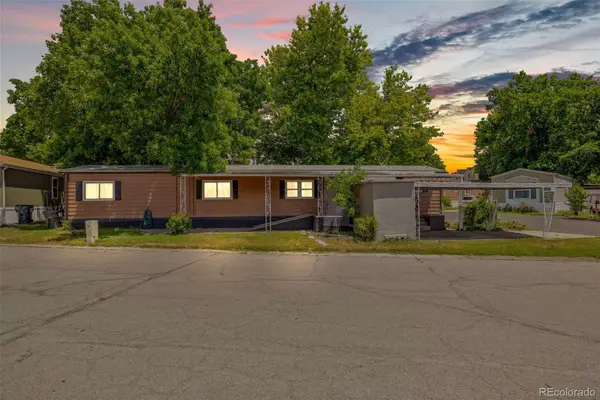 $80,000Active2 beds 1 baths938 sq. ft.
$80,000Active2 beds 1 baths938 sq. ft.1600 Sable Boulevard, Aurora, CO 80011
MLS# 1883297Listed by: MEGASTAR REALTY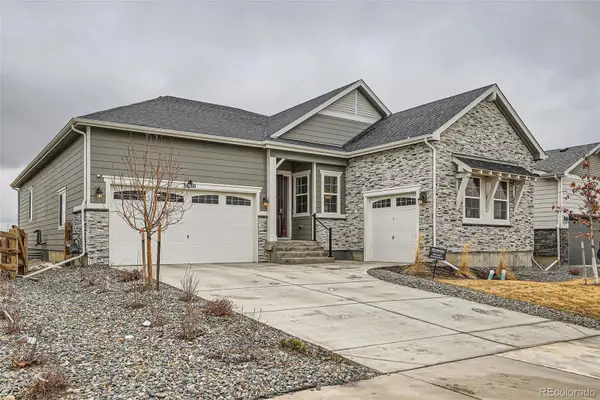 $800,000Active4 beds 3 baths4,778 sq. ft.
$800,000Active4 beds 3 baths4,778 sq. ft.3630 Gold Bug Street, Aurora, CO 80019
MLS# 2181712Listed by: COLDWELL BANKER REALTY 24 $260,000Active2 beds 2 baths1,064 sq. ft.
$260,000Active2 beds 2 baths1,064 sq. ft.12059 E Hoye Drive, Aurora, CO 80012
MLS# 2295814Listed by: RE/MAX PROFESSIONALS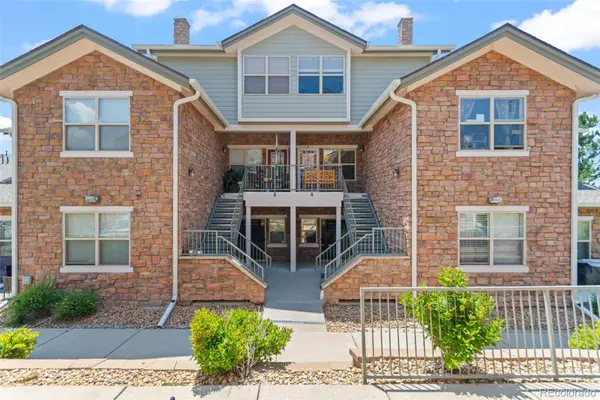 $299,990Active2 beds 1 baths1,034 sq. ft.
$299,990Active2 beds 1 baths1,034 sq. ft.18611 E Water Drive #E, Aurora, CO 80013
MLS# 2603492Listed by: ABACUS COMPANIES $445,000Active3 beds 3 baths1,922 sq. ft.
$445,000Active3 beds 3 baths1,922 sq. ft.2378 S Wheeling Circle, Aurora, CO 80014
MLS# 2801691Listed by: RE/MAX PROFESSIONALS $120,000Active3 beds 2 baths1,456 sq. ft.
$120,000Active3 beds 2 baths1,456 sq. ft.1540 N Billings Street, Aurora, CO 80011
MLS# 2801715Listed by: THINQUE REALTY LLC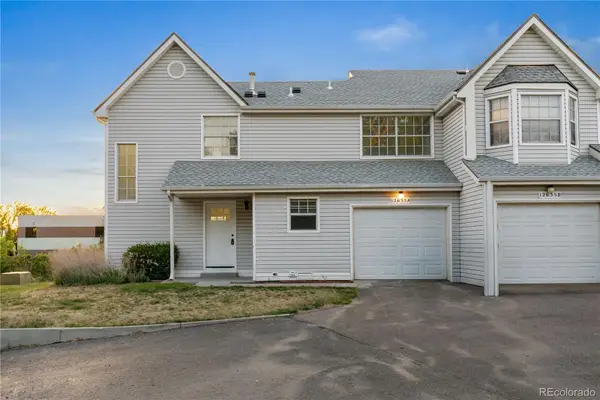 $325,000Active2 beds 3 baths1,307 sq. ft.
$325,000Active2 beds 3 baths1,307 sq. ft.12635 E Pacific Circle #A, Aurora, CO 80014
MLS# 2836388Listed by: KELLER WILLIAMS REALTY DOWNTOWN LLC
