607 S Oswego Court, Aurora, CO 80012
Local realty services provided by:Better Homes and Gardens Real Estate Kenney & Company
Listed by:liesja antierishesellscolorado@outlook.com,303-917-6724
Office:realty one group premier
MLS#:4228017
Source:ML
Price summary
- Price:$450,000
- Price per sq. ft.:$154
About this home
Charming one-level rancher perfectly situated on a beautifully landscaped 0.26 acre lot. Enjoy the inviting covered front porch — perfect for your morning coffee — and the spacious backyard featuring mature trees, privacy fencing, garden space, secure RV parking, and a covered back patio with access to the kitchen and family room.
Inside, this home offers three spacious bedrooms, two full bathrooms, a well-equipped kitchen, real wood floors, fresh paint, updated light fixtures, and a cozy fireplace in the family room. The large primary ensuite also includes the convenience of a washer & dryer set up for true one-level living. The unfinished basement provides a second laundry option, abundant storage, and excellent potential for future finishing or added living space.
Move-in ready and full of charm, this home offers comfort, functionality, and opportunity — it truly checks all the boxes and includes a NEW ROOF, NEW SEWER LINE FROM THE CITY TO THE HOUSE, UPDATED ELECTRICAL, AND A NEW $9K FURNACE! Welcome home! Open house Saturday, November 1st, 11 to 1.
Contact an agent
Home facts
- Year built:1971
- Listing ID #:4228017
Rooms and interior
- Bedrooms:3
- Total bathrooms:2
- Full bathrooms:2
- Living area:2,922 sq. ft.
Heating and cooling
- Cooling:Central Air
- Heating:Forced Air, Natural Gas
Structure and exterior
- Roof:Shingle
- Year built:1971
- Building area:2,922 sq. ft.
- Lot area:0.26 Acres
Schools
- High school:Overland
- Middle school:Prairie
- Elementary school:Highline Community
Utilities
- Water:Public
- Sewer:Public Sewer
Finances and disclosures
- Price:$450,000
- Price per sq. ft.:$154
- Tax amount:$2,430 (2024)
New listings near 607 S Oswego Court
- Open Sun, 3 to 5pmNew
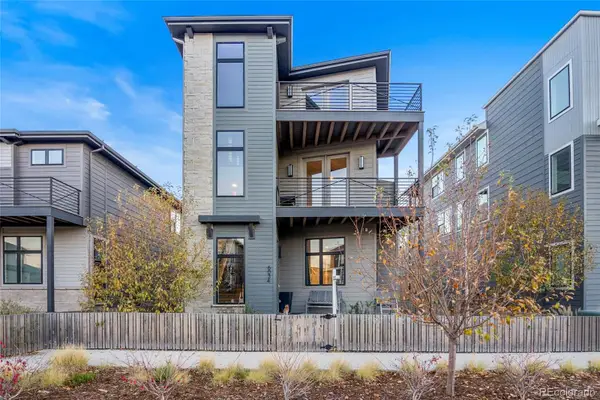 $745,000Active3 beds 4 baths3,694 sq. ft.
$745,000Active3 beds 4 baths3,694 sq. ft.6034 N Nepal Street, Aurora, CO 80019
MLS# 8833465Listed by: COMPASS - DENVER - New
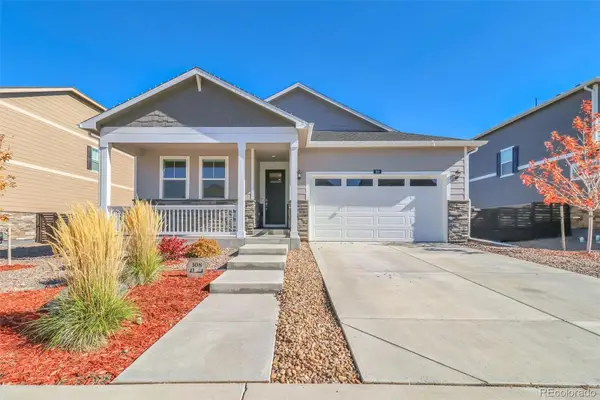 $480,000Active3 beds 2 baths1,659 sq. ft.
$480,000Active3 beds 2 baths1,659 sq. ft.108 S Waterloo Street, Aurora, CO 80018
MLS# 2648658Listed by: KENTWOOD REAL ESTATE DTC, LLC - New
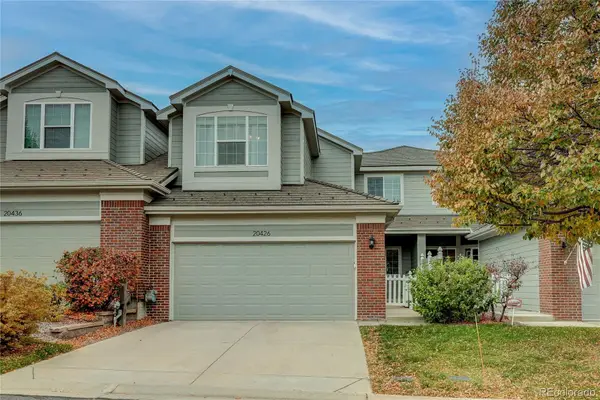 $499,000Active2 beds 3 baths2,511 sq. ft.
$499,000Active2 beds 3 baths2,511 sq. ft.20426 E Orchard Place, Aurora, CO 80016
MLS# 2382804Listed by: MB KORE REALTY INC - New
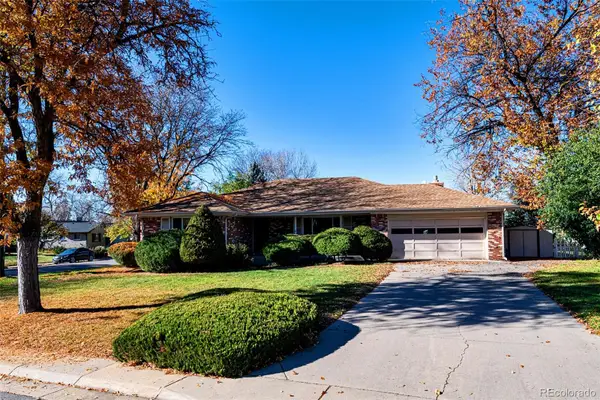 $525,000Active4 beds 3 baths3,000 sq. ft.
$525,000Active4 beds 3 baths3,000 sq. ft.13105 E 5th Avenue, Aurora, CO 80111
MLS# 8865067Listed by: COLORADO RENTAL GROUP - New
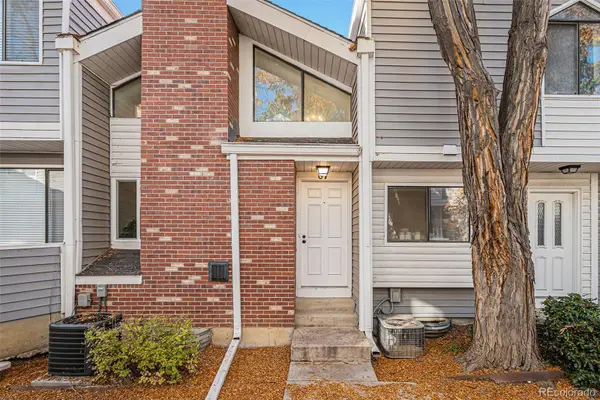 $280,000Active1 beds 1 baths740 sq. ft.
$280,000Active1 beds 1 baths740 sq. ft.87 S Nome Street, Aurora, CO 80012
MLS# 9270460Listed by: GUIDE REAL ESTATE - New
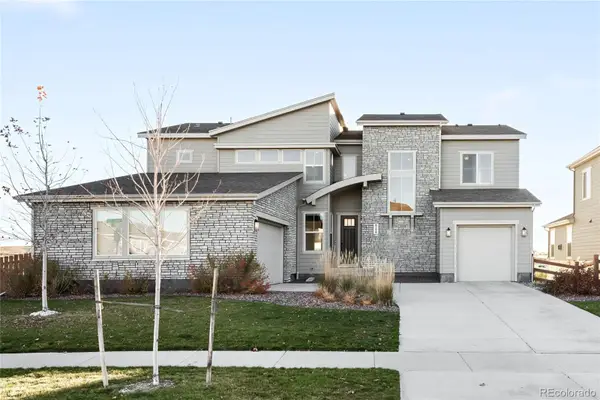 $949,000Active4 beds 5 baths6,134 sq. ft.
$949,000Active4 beds 5 baths6,134 sq. ft.8299 S Kellerman Circle, Aurora, CO 80016
MLS# 1727118Listed by: MILEHIMODERN - Open Mon, 8am to 7pmNew
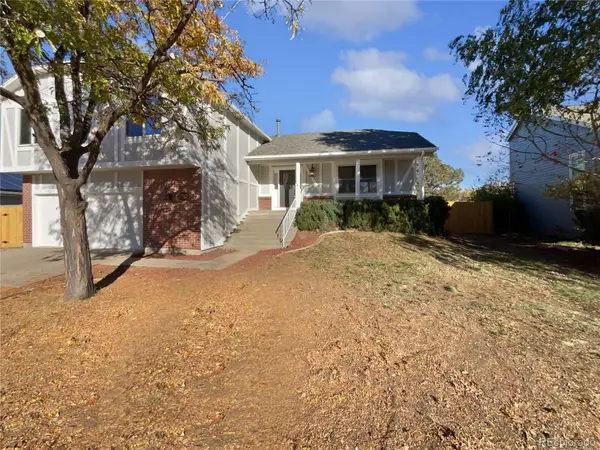 $520,000Active3 beds 3 baths2,982 sq. ft.
$520,000Active3 beds 3 baths2,982 sq. ft.3750 S Yampa Street, Aurora, CO 80013
MLS# 2911301Listed by: OPENDOOR BROKERAGE LLC - Open Sun, 10am to 2pmNew
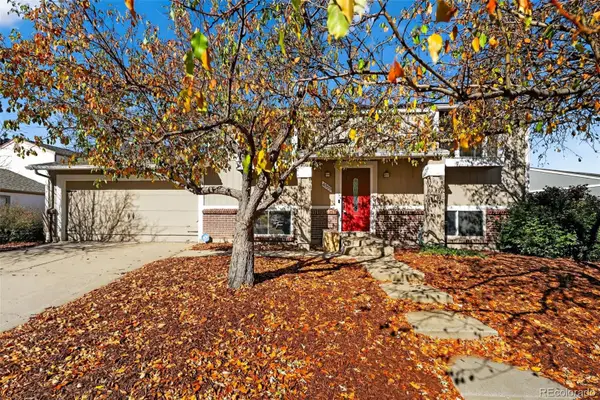 $435,000Active4 beds 2 baths1,536 sq. ft.
$435,000Active4 beds 2 baths1,536 sq. ft.4355 S Eagle Circle, Aurora, CO 80015
MLS# 6647590Listed by: COMPASS - DENVER - New
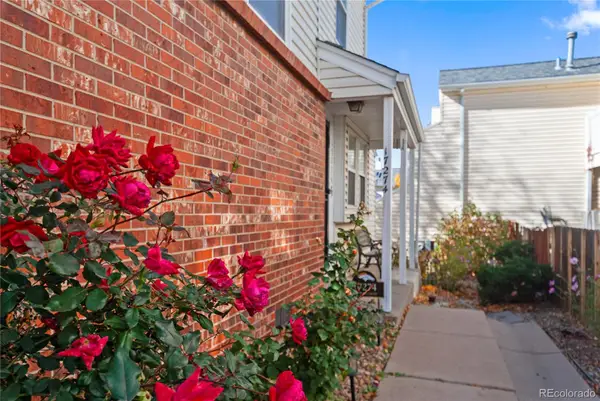 $200,000Active2 beds 3 baths962 sq. ft.
$200,000Active2 beds 3 baths962 sq. ft.17274 E Ford Drive, Aurora, CO 80017
MLS# 8446389Listed by: KELLER WILLIAMS PREFERRED REALTY - New
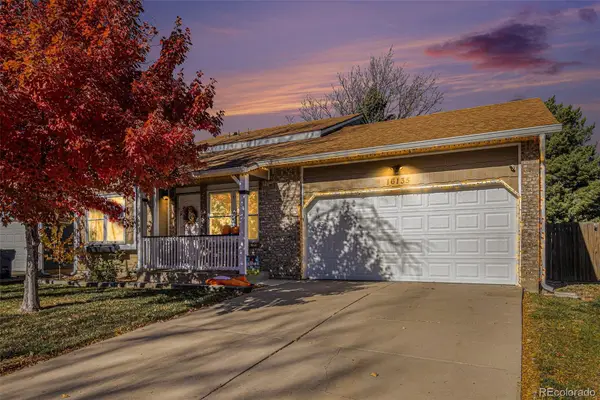 $475,000Active3 beds 3 baths1,912 sq. ft.
$475,000Active3 beds 3 baths1,912 sq. ft.16135 E Exposition Drive, Aurora, CO 80017
MLS# 8918364Listed by: KELLER WILLIAMS REAL ESTATE LLC
