6147 N Flanders Street, Aurora, CO 80019
Local realty services provided by:Better Homes and Gardens Real Estate Kenney & Company
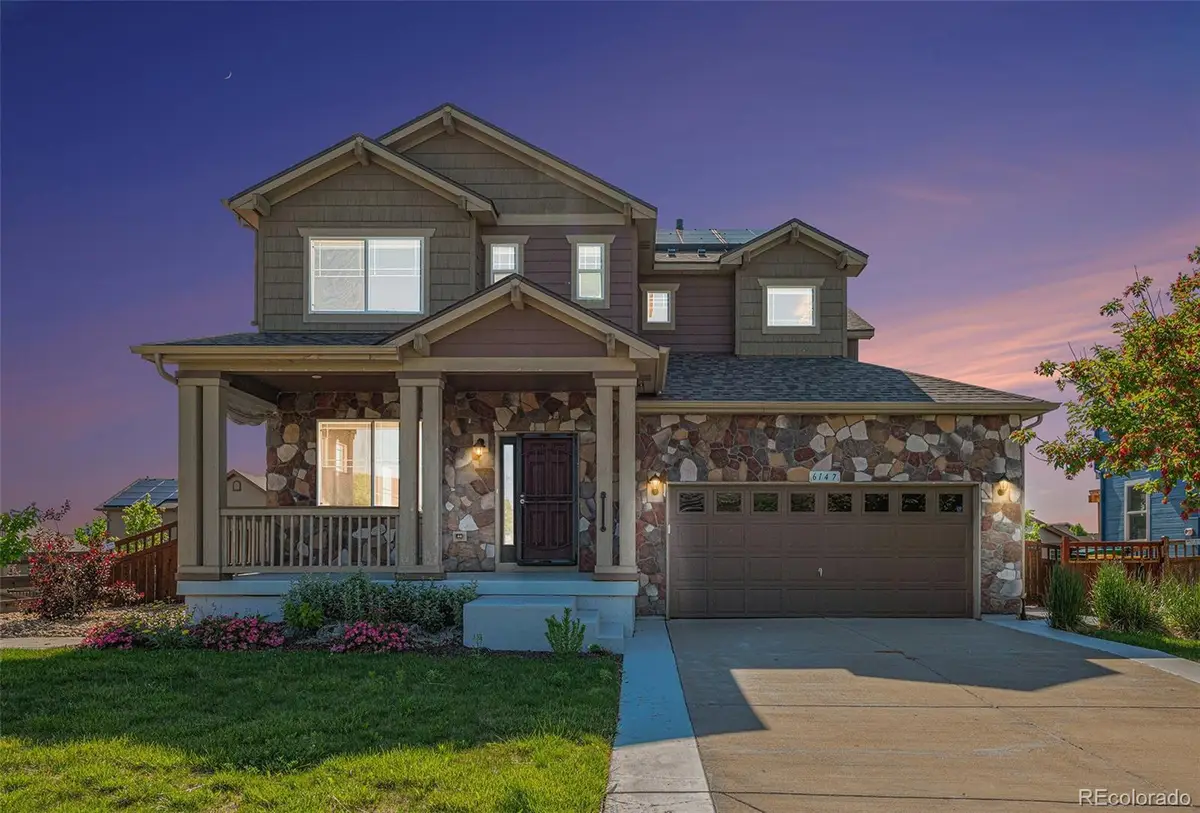
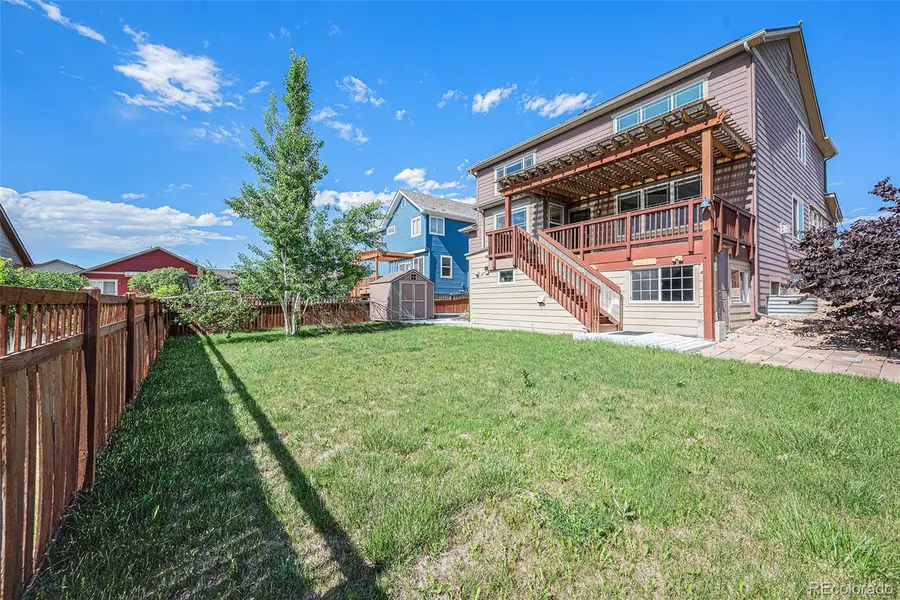
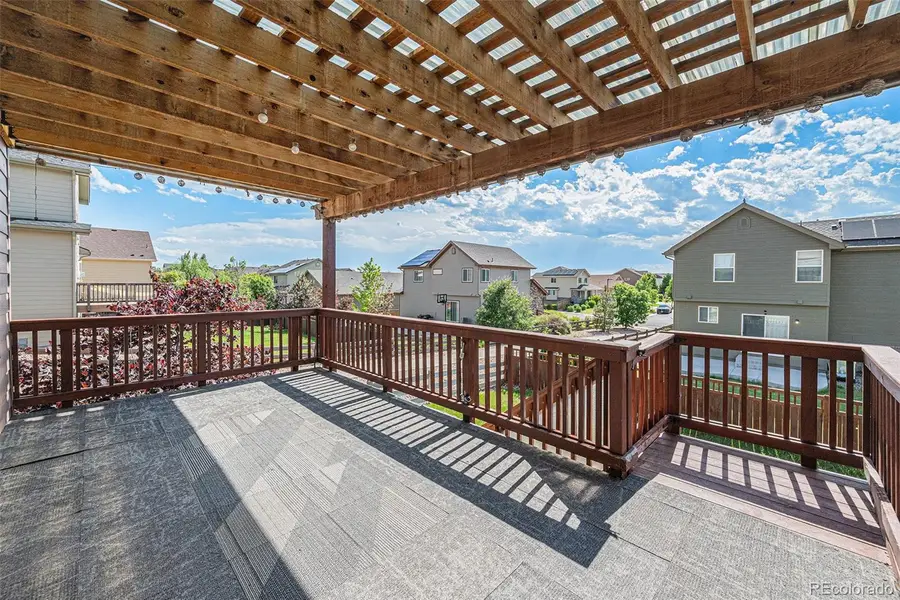
6147 N Flanders Street,Aurora, CO 80019
$600,000
- 4 Beds
- 4 Baths
- 3,364 sq. ft.
- Single family
- Active
Upcoming open houses
- Sat, Aug 1609:30 am - 12:30 pm
Listed by:charles odenzCharles@readygroupkw.com,954-650-9755
Office:keller williams dtc
MLS#:6708580
Source:ML
Price summary
- Price:$600,000
- Price per sq. ft.:$178.36
- Monthly HOA dues:$41
About this home
Welcome to your sanctuary in Green Valley Ranch, where thoughtful updates, inviting spaces, and a one-of-a-kind finished basement come together to create something truly special. Located just minutes from DIA and surrounded by a wide variety of shopping, dining, and entertainment options, this home brings the best of Denver living right to your doorstep.
Out front, a charming playground invites laughter and community connection, while inside, vaulted ceilings and a gas fireplace create the perfect space to relax and recharge. The kitchen features updated appliances and flows into the living and dining areas, making hosting easy and everyday living seamless.
The primary suite offers a peaceful retreat, complete with a spacious walk-in closet and a beautifully updated bathroom with dual sinks, a soaking tub, and separate shower. Additional conveniences include a dedicated laundry room and an attached two-car garage (not pictured).
But the real showstopper? The seriously cool basement. With industrial-chic vibes, custom reclaimed wood finishes, a built-in bar, electric fireplace, open shelving, and a stylish updated bath—it’s the perfect space to entertain, unwind, or simply escape the ordinary.
Out back, you’ll find a fully fenced yard with room to roam, a covered patio for year-round enjoyment, and a storage shed to keep things tidy. Whether it's BBQs on the patio, movie nights in the basement, or peaceful mornings in your upgraded bath—this home has a way of turning everyday moments into something memorable.
Come see what it feels like to live where comfort meets character. Your next chapter starts here.
Contact an agent
Home facts
- Year built:2014
- Listing Id #:6708580
Rooms and interior
- Bedrooms:4
- Total bathrooms:4
- Full bathrooms:3
- Half bathrooms:1
- Living area:3,364 sq. ft.
Heating and cooling
- Cooling:Central Air
- Heating:Forced Air
Structure and exterior
- Roof:Composition
- Year built:2014
- Building area:3,364 sq. ft.
- Lot area:0.16 Acres
Schools
- High school:Prairie View
- Middle school:Otho Stuart
- Elementary school:Second Creek
Utilities
- Water:Public
- Sewer:Public Sewer
Finances and disclosures
- Price:$600,000
- Price per sq. ft.:$178.36
- Tax amount:$7,299 (2024)
New listings near 6147 N Flanders Street
- New
 $550,000Active3 beds 3 baths1,582 sq. ft.
$550,000Active3 beds 3 baths1,582 sq. ft.7382 S Mobile Street, Aurora, CO 80016
MLS# 1502298Listed by: HOMESMART - New
 $389,900Active4 beds 3 baths2,240 sq. ft.
$389,900Active4 beds 3 baths2,240 sq. ft.2597 S Dillon Street, Aurora, CO 80014
MLS# 5583138Listed by: KELLER WILLIAMS INTEGRITY REAL ESTATE LLC - New
 $620,000Active4 beds 4 baths3,384 sq. ft.
$620,000Active4 beds 4 baths3,384 sq. ft.25566 E 4th Place, Aurora, CO 80018
MLS# 7294707Listed by: KELLER WILLIAMS DTC - New
 $369,900Active2 beds 3 baths1,534 sq. ft.
$369,900Active2 beds 3 baths1,534 sq. ft.1535 S Florence Way #420, Aurora, CO 80247
MLS# 5585323Listed by: CHAMPION REALTY - New
 $420,000Active3 beds 1 baths864 sq. ft.
$420,000Active3 beds 1 baths864 sq. ft.1641 Jamaica Street, Aurora, CO 80010
MLS# 5704108Listed by: RE/MAX PROFESSIONALS - New
 $399,000Active2 beds 1 baths744 sq. ft.
$399,000Active2 beds 1 baths744 sq. ft.775 Joliet Street, Aurora, CO 80010
MLS# 6792407Listed by: RE/MAX PROFESSIONALS - Coming Soon
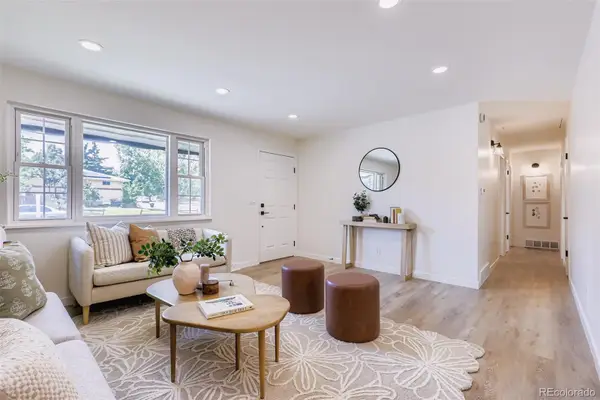 $535,000Coming Soon4 beds 3 baths
$535,000Coming Soon4 beds 3 baths608 S Worchester Street, Aurora, CO 80012
MLS# 7372386Listed by: ICON REAL ESTATE, LLC - Coming SoonOpen Sat, 12 to 3pm
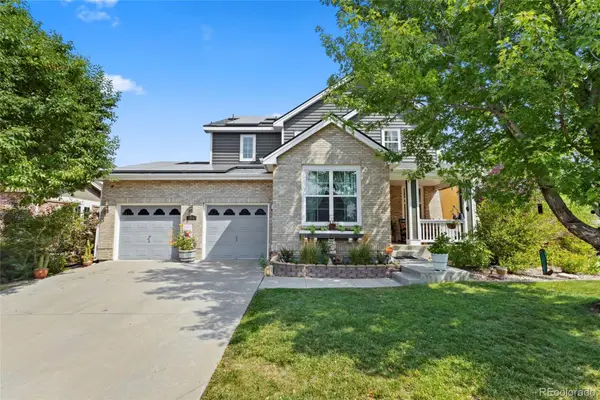 $650,000Coming Soon4 beds 3 baths
$650,000Coming Soon4 beds 3 baths23843 E 2nd Drive, Aurora, CO 80018
MLS# 7866507Listed by: REMAX INMOTION - Coming Soon
 $495,000Coming Soon3 beds 3 baths
$495,000Coming Soon3 beds 3 baths22059 E Belleview Place, Aurora, CO 80015
MLS# 5281127Listed by: KELLER WILLIAMS DTC - Open Sat, 12 to 3pmNew
 $875,000Active5 beds 4 baths5,419 sq. ft.
$875,000Active5 beds 4 baths5,419 sq. ft.25412 E Quarto Place, Aurora, CO 80016
MLS# 5890105Listed by: 8Z REAL ESTATE
