616 Buckley Way, Aurora, CO 80011
Local realty services provided by:Better Homes and Gardens Real Estate Kenney & Company
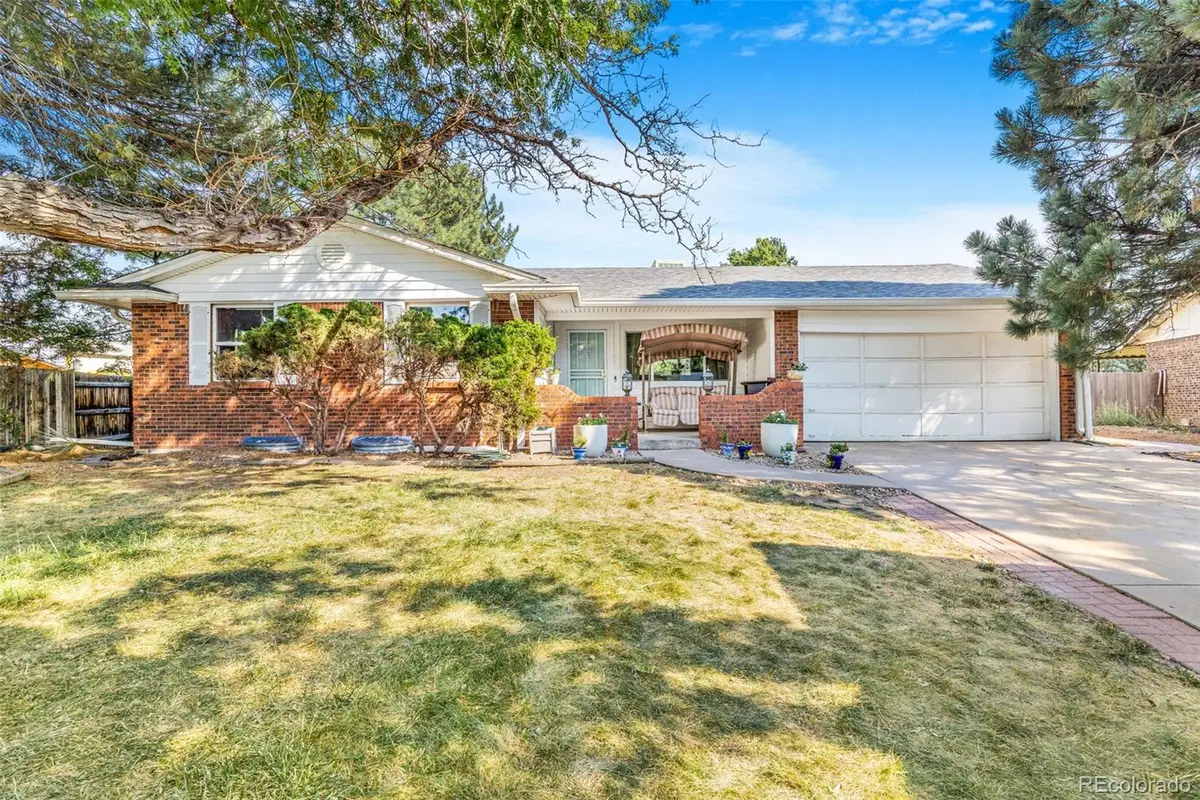
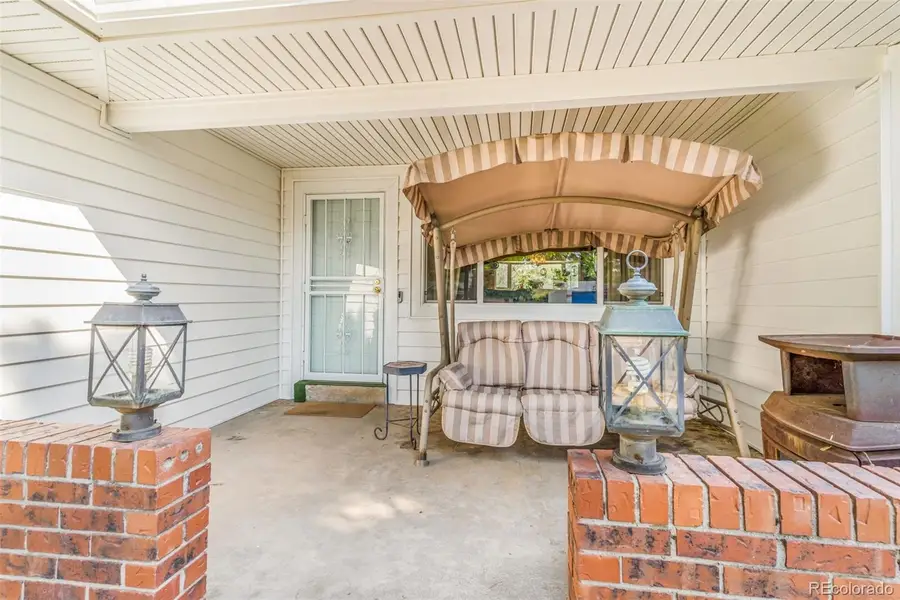
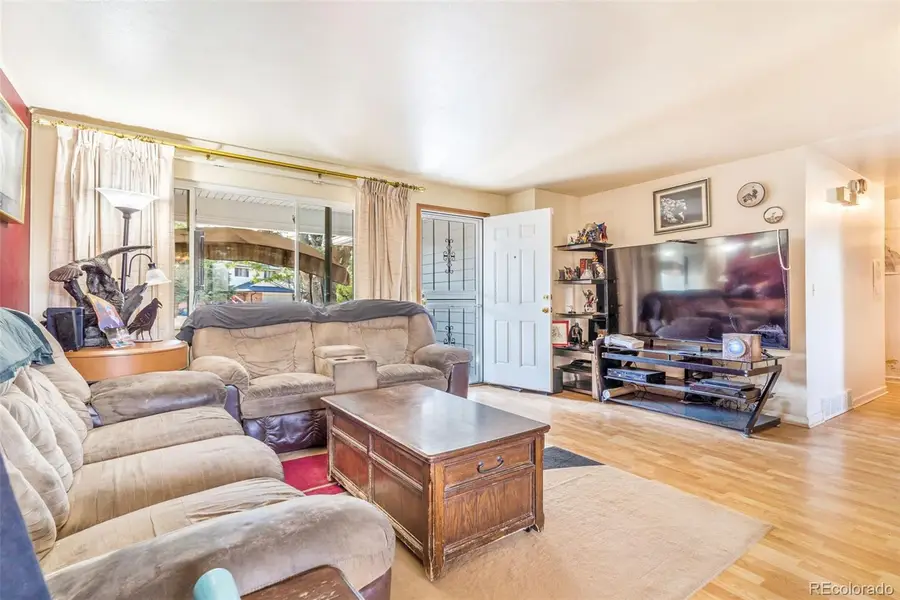
Listed by:the awaka group720-740-1058
Office:keller williams dtc
MLS#:7148000
Source:ML
Price summary
- Price:$400,000
- Price per sq. ft.:$149.37
About this home
You don’t want to miss this spacious ranch-style home on one of the largest lots in the established Apache Mesa neighborhood. With 1,488 square feet on the main level and a full 1,190 sq ft basement, there’s plenty of room to spread out, personalize, and enjoy for years to come. The main floor features a functional layout with generous living and dining spaces and three comfortable bedrooms. The kitchen offers ample cabinet storage and a practical footprint, with plenty of space for cooking and gathering. The partially finished full basement adds incredible versatility, whether you're dreaming of a rec room, workshop, guest suite, or expanded living space. Outside, the large lot provides space to relax, garden, or entertain, and the attached two-car garage offers added convenience and storage. NEW roof & siding within the last year, resurfaced kitchen cabinets in 2025, plus newer gutters, soffits, and eves. This location can’t be beat—just minutes from I-225, Colfax, and E-470 for easy commuting. You'll enjoy close proximity to Buckley Space Force Base, Anschutz Medical Campus, and Denver International Airport. Everyday conveniences are just around the corner, with shopping, dining, and parks all nearby. As a bonus, the preferred lender is offering a free 1-0 temporary rate buydown for qualified buyers—exclusive to this property. Schedule your showing today and prepare to fall in love!
Contact an agent
Home facts
- Year built:1975
- Listing Id #:7148000
Rooms and interior
- Bedrooms:3
- Total bathrooms:2
- Full bathrooms:2
- Living area:2,678 sq. ft.
Heating and cooling
- Cooling:Evaporative Cooling
- Heating:Forced Air
Structure and exterior
- Roof:Composition
- Year built:1975
- Building area:2,678 sq. ft.
- Lot area:0.37 Acres
Schools
- High school:Hinkley
- Middle school:East
- Elementary school:Laredo
Utilities
- Sewer:Public Sewer
Finances and disclosures
- Price:$400,000
- Price per sq. ft.:$149.37
- Tax amount:$2,724 (2024)
New listings near 616 Buckley Way
- New
 $430,000Active2 beds 3 baths1,868 sq. ft.
$430,000Active2 beds 3 baths1,868 sq. ft.10578 E Jewell Avenue, Aurora, CO 80012
MLS# 8578775Listed by: MONTLOR COLORADO - New
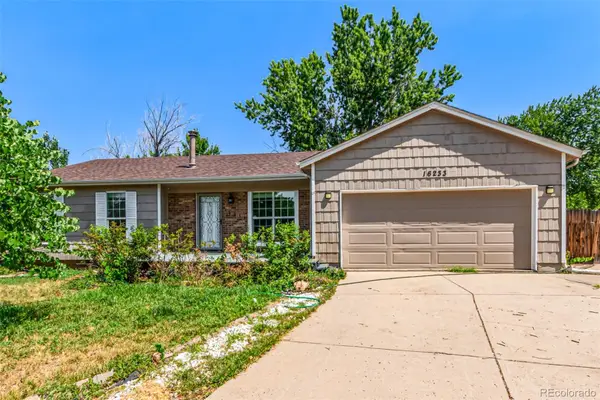 $475,000Active4 beds 2 baths2,300 sq. ft.
$475,000Active4 beds 2 baths2,300 sq. ft.16233 E Louisiana Place, Aurora, CO 80017
MLS# 9548055Listed by: MB HOMES BY KATINA - Coming Soon
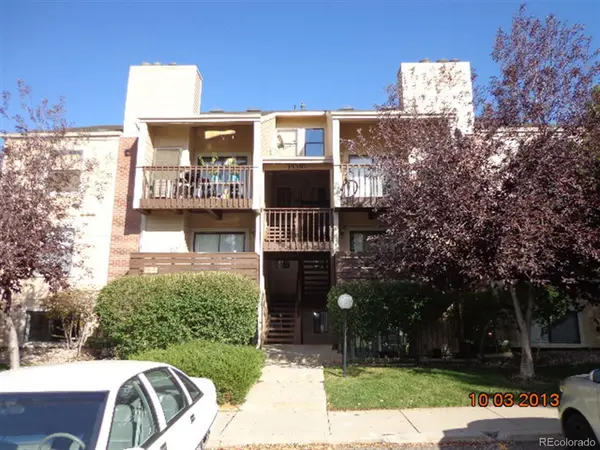 $163,000Coming Soon1 beds 1 baths
$163,000Coming Soon1 beds 1 baths15350 E Arizona Avenue #102, Aurora, CO 80017
MLS# 3217580Listed by: JASON MITCHELL REAL ESTATE COLORADO, LLC - New
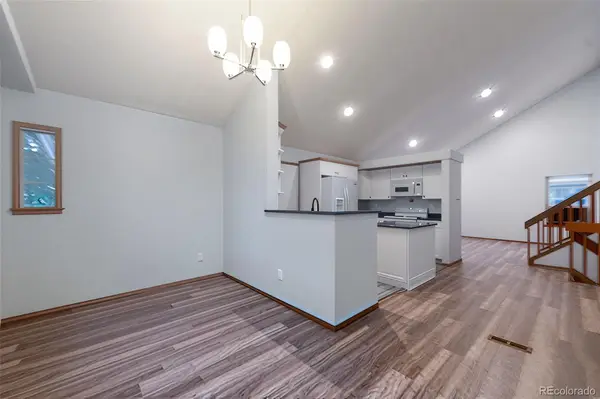 $449,900Active2 beds 2 baths1,798 sq. ft.
$449,900Active2 beds 2 baths1,798 sq. ft.3674 S Flanders Street, Aurora, CO 80013
MLS# 9333171Listed by: SIGNATURE REAL ESTATE CORP. - Coming Soon
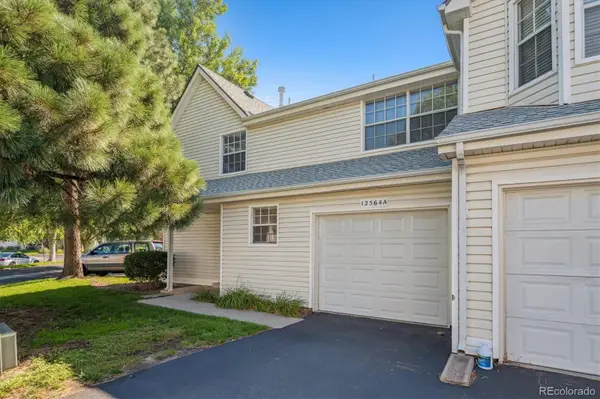 $325,000Coming Soon2 beds 3 baths
$325,000Coming Soon2 beds 3 baths12564 E Pacific Circle #A, Aurora, CO 80014
MLS# 8855835Listed by: RE/MAX PROFESSIONALS - Coming SoonOpen Sat, 10am to 2pm
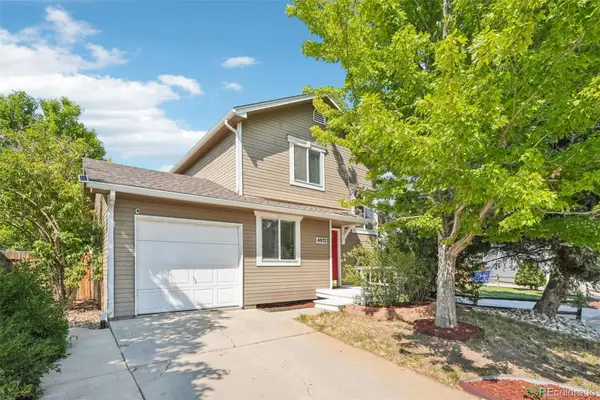 $449,900Coming Soon2 beds 2 baths
$449,900Coming Soon2 beds 2 baths4612 S Pagosa Circle, Aurora, CO 80015
MLS# 8914562Listed by: THRIVE REAL ESTATE GROUP - Coming Soon
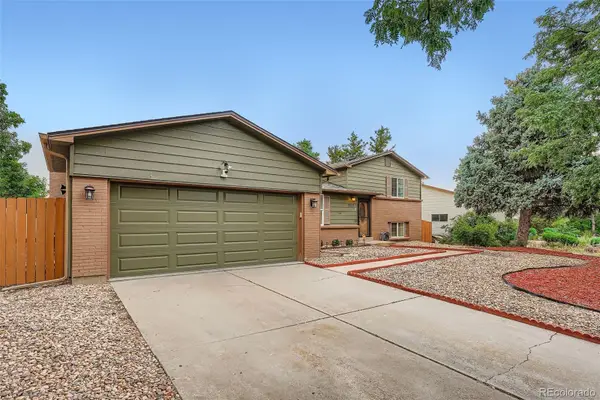 $485,000Coming Soon3 beds 2 baths
$485,000Coming Soon3 beds 2 baths3257 S Olathe Way, Aurora, CO 80013
MLS# 1780492Listed by: BROKERS GUILD HOMES - New
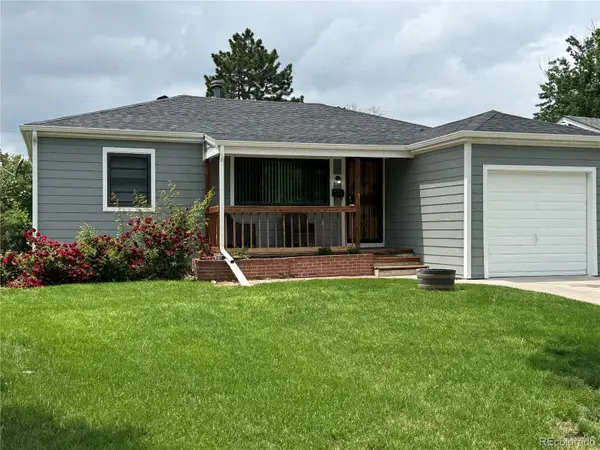 $439,900Active3 beds 1 baths1,600 sq. ft.
$439,900Active3 beds 1 baths1,600 sq. ft.2301 Nome Street, Aurora, CO 80010
MLS# 7201580Listed by: RE/MAX LEADERS - New
 $450,000Active4 beds 2 baths1,682 sq. ft.
$450,000Active4 beds 2 baths1,682 sq. ft.1407 S Cathay Street, Aurora, CO 80017
MLS# 1798784Listed by: KELLER WILLIAMS REAL ESTATE LLC - New
 $290,000Active2 beds 2 baths1,091 sq. ft.
$290,000Active2 beds 2 baths1,091 sq. ft.2441 S Xanadu Way #B, Aurora, CO 80014
MLS# 6187933Listed by: SOVINA REALTY LLC
