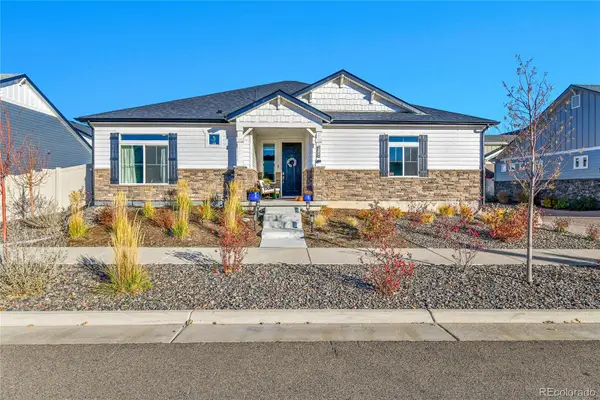6172 N Liverpool Street, Aurora, CO 80019
Local realty services provided by:Better Homes and Gardens Real Estate Kenney & Company
Listed by: george reinbold303-880-3800
Office: keller williams advantage realty llc.
MLS#:9148881
Source:ML
Price summary
- Price:$648,000
- Price per sq. ft.:$182.74
- Monthly HOA dues:$58
About this home
YES, as others have said, Painted Prairie is an award-winning development. And YES, you’re just minutes from the 20+ acre Painted Prairie Park. As well as just minutes from DIA, downtown Denver, E-470 and I-70. However, the jewel in all this is the home! Completed just over 2.5 years ago, you have the benefit of getting a new home without paying the new home prices! As you walk up to enter this home it features a covered front patio for those quiet evenings to relax outdoors and once inside, there is a main floor bedroom/study with an adjacent full bath with custom tile features in the tub surround and upgraded quartz vanity counter. The main floor was designed with an open concept in mind; so, you’ll find the formal living room, dining room and kitchen open for entertainment. Beautiful plank floors grace the open area. A gas fireplace is set in the tiled wall for all to see. The kitchen has quartz counters, large island with breakfast bar and sink, gas range (with 5 positions), double oven, refrigerator (all appliances are stainless) and a large pantry. Between the dining room and kitchen are the sliding glass doors leading out to the covered Trex deck and the back yard. Fully fenced back yard for children at play or pets. Both front and back yards have in-ground sprinklers. The upstairs is carpeted (except in the bathrooms and laundry areas which are tiled), a loft, 2 standard bedrooms, the main full bath, laundry room (with washer and dryer already installed), the primary bedroom and primary ¾ bath. All bathroom counters are quartz, and they each have their own linen closets and custom tile work in the tub surrounds. The basement is finished with egress windows, carpeted floors, a standard bedroom, adjacent private full bath, large rec room/game room or family room. There is also a storage room with concrete floor, installed sump pump, water shut off valves for the main house as well as the sprinkler system. This is the best value in Painted Prairie!
Contact an agent
Home facts
- Year built:2022
- Listing ID #:9148881
Rooms and interior
- Bedrooms:5
- Total bathrooms:4
- Full bathrooms:3
- Living area:3,546 sq. ft.
Heating and cooling
- Cooling:Central Air
- Heating:Forced Air
Structure and exterior
- Roof:Composition
- Year built:2022
- Building area:3,546 sq. ft.
- Lot area:0.14 Acres
Schools
- High school:Vista Peak
- Middle school:Vista Peak
- Elementary school:Vista Peak
Utilities
- Water:Public
- Sewer:Public Sewer
Finances and disclosures
- Price:$648,000
- Price per sq. ft.:$182.74
- Tax amount:$7,873 (2024)
New listings near 6172 N Liverpool Street
- New
 $339,000Active2 beds 1 baths803 sq. ft.
$339,000Active2 beds 1 baths803 sq. ft.1081 Elmira Street, Aurora, CO 80010
MLS# 6076635Listed by: A STEP ABOVE REALTY - New
 $495,000Active4 beds 2 baths2,152 sq. ft.
$495,000Active4 beds 2 baths2,152 sq. ft.1115 S Truckee Way, Aurora, CO 80017
MLS# 5752920Listed by: RE/MAX PROFESSIONALS - New
 $260,000Active2 beds 2 baths1,000 sq. ft.
$260,000Active2 beds 2 baths1,000 sq. ft.14214 E 1st Drive #C07, Aurora, CO 80011
MLS# 9733689Listed by: S.T. PROPERTIES - New
 $335,000Active2 beds 2 baths1,200 sq. ft.
$335,000Active2 beds 2 baths1,200 sq. ft.12835 E Louisiana Avenue, Aurora, CO 80012
MLS# 3149885Listed by: INVALESCO REAL ESTATE - New
 $542,100Active5 beds 3 baths3,887 sq. ft.
$542,100Active5 beds 3 baths3,887 sq. ft.2174 S Ider Way, Aurora, CO 80018
MLS# 3759477Listed by: REAL BROKER, LLC DBA REAL - New
 $325,000Active2 beds 2 baths1,152 sq. ft.
$325,000Active2 beds 2 baths1,152 sq. ft.19054 E 16th Avenue, Aurora, CO 80011
MLS# 5326527Listed by: THRIVE REAL ESTATE GROUP - New
 $400,000Active3 beds 3 baths1,414 sq. ft.
$400,000Active3 beds 3 baths1,414 sq. ft.1373 S Quintero Way, Aurora, CO 80017
MLS# 5729142Listed by: ONE STOP REALTY, LLC - New
 $640,000Active2 beds 2 baths3,109 sq. ft.
$640,000Active2 beds 2 baths3,109 sq. ft.5128 N Quatar Street, Aurora, CO 80019
MLS# 6656643Listed by: KELLER WILLIAMS DTC - New
 $906,379Active3 beds 3 baths4,427 sq. ft.
$906,379Active3 beds 3 baths4,427 sq. ft.8654 S Quemoy Street, Aurora, CO 80016
MLS# 4483181Listed by: REAL BROKER, LLC DBA REAL - New
 $219,000Active2 beds 2 baths984 sq. ft.
$219,000Active2 beds 2 baths984 sq. ft.481 S Kalispell Way #306, Aurora, CO 80017
MLS# 4927772Listed by: EXIT REALTY DTC, CHERRY CREEK, PIKES PEAK.
