Local realty services provided by:Better Homes and Gardens Real Estate Kenney & Company
622 Dawson Street,Aurora, CO 80011
$410,000
- 3 Beds
- 2 Baths
- - sq. ft.
- Single family
- Sold
Listed by: tara jones, chifei sheihhomes@opendoor.com,720-594-2727
Office: opendoor brokerage llc.
MLS#:5636897
Source:ML
Sorry, we are unable to map this address
Price summary
- Price:$410,000
About this home
Welcome to this beautifully updated home that boasts a neutral color paint scheme, creating a serene and inviting atmosphere. The kitchen is a chef's dream with all stainless steel appliances and an accent backsplash that adds a touch of elegance. The new flooring throughout the home enhances its modern appeal. Enjoy cozy evenings by the fireplace. Step outside to enjoy the spacious deck. The fenced-in backyard provides privacy and includes a storage shed for your convenience. The property also features a Covered patio in the back yard, perfect for outdoor entertaining. This home is a perfect blend of style and functionality, waiting for you to make it your own. Included 100-Day Home Warranty with buyer activation.
Contact an agent
Home facts
- Year built:1962
- Listing ID #:5636897
Rooms and interior
- Bedrooms:3
- Total bathrooms:2
- Full bathrooms:1
- Half bathrooms:1
Heating and cooling
- Cooling:Evaporative Cooling
- Heating:Forced Air, Natural Gas
Structure and exterior
- Roof:Composition
- Year built:1962
Schools
- High school:Hinkley
- Middle school:East
- Elementary school:Elkhart
Utilities
- Sewer:Public Sewer
Finances and disclosures
- Price:$410,000
- Tax amount:$2,496 (2024)
New listings near 622 Dawson Street
- New
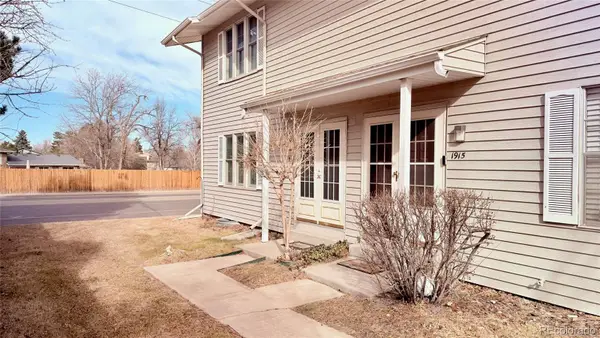 $355,000Active2 beds 2 baths1,872 sq. ft.
$355,000Active2 beds 2 baths1,872 sq. ft.1915 S Oakland Way, Aurora, CO 80014
MLS# 1994435Listed by: KELLER WILLIAMS DTC - Coming Soon
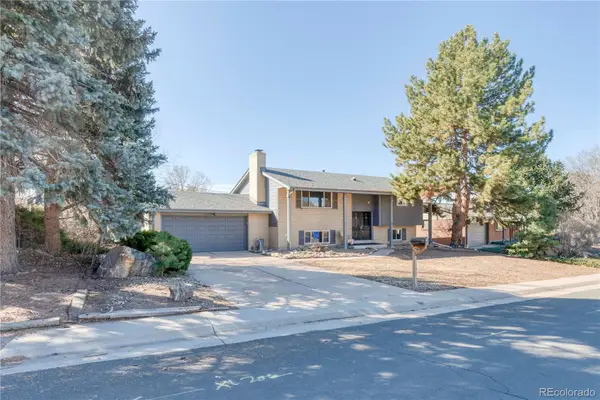 $489,000Coming Soon4 beds 2 baths
$489,000Coming Soon4 beds 2 baths13086 E Alaska Avenue, Aurora, CO 80012
MLS# 8943005Listed by: RE/MAX PROFESSIONALS - Coming Soon
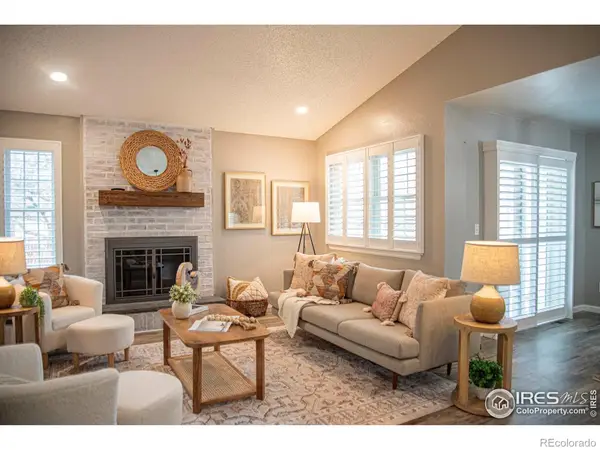 $489,000Coming Soon2 beds 2 baths
$489,000Coming Soon2 beds 2 baths13866 E Linvale Place #A, Aurora, CO 80014
MLS# IR1051283Listed by: HOMES FOR COLORADO LIFESTYLE - New
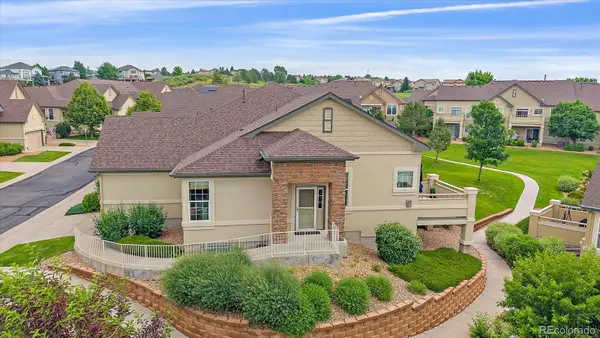 $550,000Active3 beds 3 baths2,854 sq. ft.
$550,000Active3 beds 3 baths2,854 sq. ft.22124 E Euclid Drive, Aurora, CO 80016
MLS# 5208218Listed by: EAGLE BEND REALTY - New
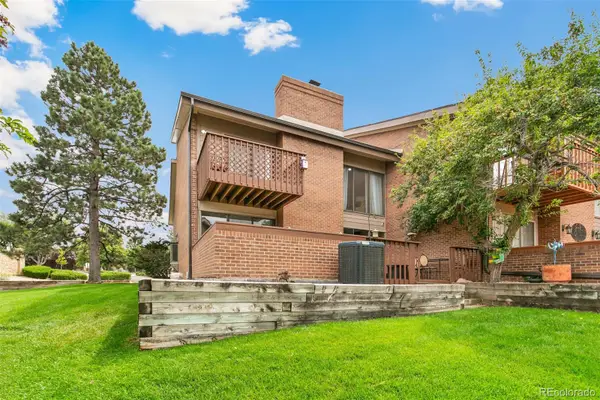 $522,500Active4 beds 3 baths3,546 sq. ft.
$522,500Active4 beds 3 baths3,546 sq. ft.3581 S Dawson Street, Aurora, CO 80014
MLS# 4680950Listed by: KELLER WILLIAMS INTEGRITY REAL ESTATE LLC - New
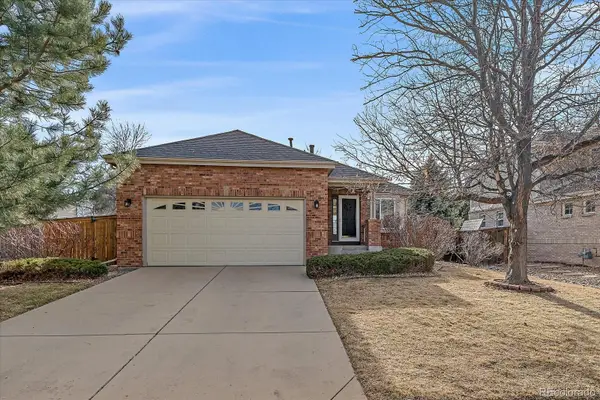 $469,000Active2 beds 2 baths1,150 sq. ft.
$469,000Active2 beds 2 baths1,150 sq. ft.20434 E Yale Place, Aurora, CO 80013
MLS# 6768783Listed by: GILLETTE REALTY GROUP LLC 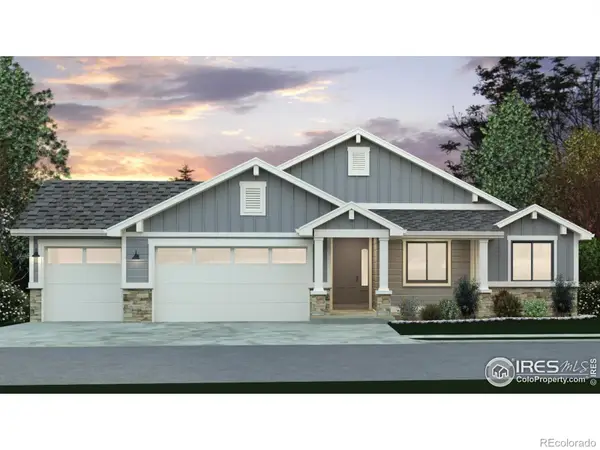 $846,666Pending3 beds 2 baths3,683 sq. ft.
$846,666Pending3 beds 2 baths3,683 sq. ft.3635 N Denali Court, Aurora, CO 80019
MLS# IR1051263Listed by: C3 REAL ESTATE SOLUTIONS, LLC- Coming Soon
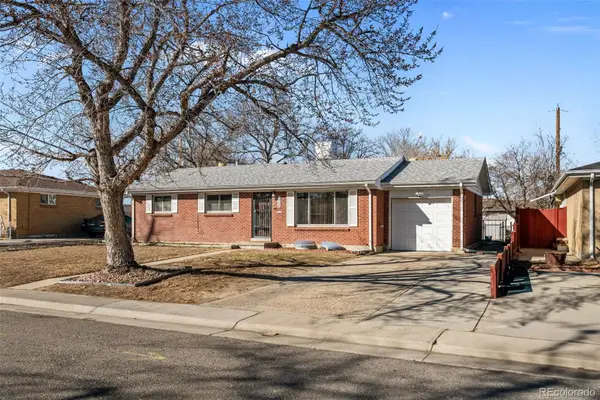 $400,000Coming Soon4 beds 2 baths
$400,000Coming Soon4 beds 2 baths3219 Uvalda Street, Aurora, CO 80011
MLS# 6096110Listed by: RE/MAX OF CHERRY CREEK - New
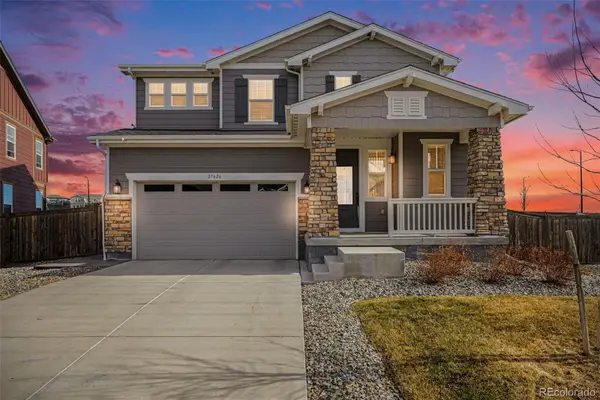 $650,000Active5 beds 4 baths3,834 sq. ft.
$650,000Active5 beds 4 baths3,834 sq. ft.27626 E 6th Drive, Aurora, CO 80018
MLS# 3561852Listed by: RE/MAX PROFESSIONALS  $309,000Active3 beds 3 baths1,470 sq. ft.
$309,000Active3 beds 3 baths1,470 sq. ft.17681 E Loyola Drive #E, Aurora, CO 80013
MLS# 6524003Listed by: ORCHARD BROKERAGE LLC

