6265 S Ider Way, Aurora, CO 80016
Local realty services provided by:Better Homes and Gardens Real Estate Kenney & Company
6265 S Ider Way,Aurora, CO 80016
$760,000
- 4 Beds
- 3 Baths
- 4,632 sq. ft.
- Single family
- Active
Listed by: eric lumsdenEricL@HomeSoldRealtor.com,720-772-8977
Office: re/max alliance
MLS#:5735060
Source:ML
Price summary
- Price:$760,000
- Price per sq. ft.:$164.08
- Monthly HOA dues:$75
About this home
This Richmond American Homes Daniel model features 4,632 square feet of well designed living space on an 8,090 sq ft lot backing directly to trails and a creek, a rare find for nature lovers. Built in 2012, this home features an open-concept layout with a great room and gas fireplace, gourmet kitchen with granite counters, double ovens, cooktop, and large island perfect for entertaining.
4 Bedrooms + a builder-Finished Walkout Basement. The floorplan offers versatile areas ideal for multiple offices, a home gym, or media room. The private primary suite features a luxurious bath and generous walk-in closet, thoughtfully separated from secondary bedrooms for privacy.
Premium outdoor living includes a west-facing deck overlooking the fenced landscaped yard while the rear creekside setting provides mountain views and direct trail access at the top or bottom of the street. The front Eastern exposure welcomes natural morning light.
Cherry Creek School District Excellence — Walking distance to A-rated Pine Ridge Elementary, part of Colorado's top-ranked Cherry Creek School District. Served by Fox Ridge Middle and Cherokee Trail High.
Resort-style community amenities include a clubhouse, pool, fitness center, parks, and over 40 acres of open space with paved trails for walking, jogging, and biking. Wheatlands is anchored by the Aurora Family YMCA with active community programs year-round.
Unbeatable location — seconds to Southlands shopping and dining, Aurora Reservoir recreation, and major employers including Buckley Space Force Base, UC Hospital, Children’s Hospital Colorado, DIA, and DTC. Easy access to E-470 and I-25 ensures simple commuting throughout the metro area.
Home is back on the market through no fault of the sellers. Inspection and appraisal completed above list price for buyer confidence.
Virtual Staging used in listing media.
Contact an agent
Home facts
- Year built:2012
- Listing ID #:5735060
Rooms and interior
- Bedrooms:4
- Total bathrooms:3
- Full bathrooms:2
- Living area:4,632 sq. ft.
Heating and cooling
- Cooling:Central Air
- Heating:Forced Air
Structure and exterior
- Roof:Composition
- Year built:2012
- Building area:4,632 sq. ft.
- Lot area:0.19 Acres
Schools
- High school:Cherokee Trail
- Middle school:Fox Ridge
- Elementary school:Pine Ridge
Utilities
- Water:Public
- Sewer:Public Sewer
Finances and disclosures
- Price:$760,000
- Price per sq. ft.:$164.08
- Tax amount:$7,197 (2024)
New listings near 6265 S Ider Way
- Coming SoonOpen Sun, 12 to 3pm
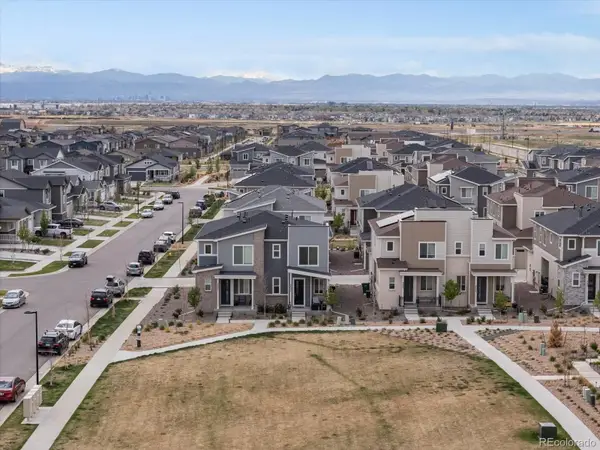 $424,000Coming Soon3 beds 3 baths
$424,000Coming Soon3 beds 3 baths24333 E 41st Avenue, Aurora, CO 80019
MLS# 6038335Listed by: EXP REALTY, LLC - Coming Soon
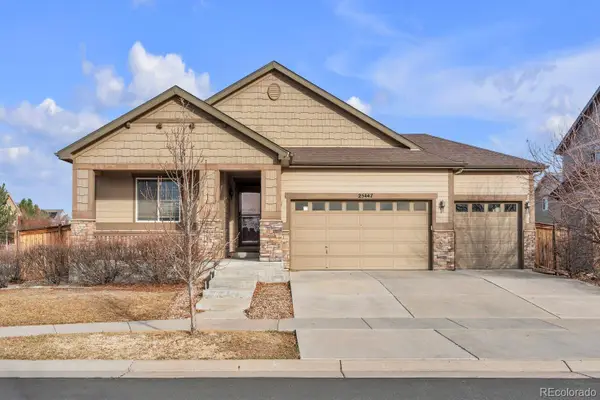 $625,000Coming Soon5 beds 3 baths
$625,000Coming Soon5 beds 3 baths25447 E 4th Avenue, Aurora, CO 80018
MLS# 6783604Listed by: COMPASS - DENVER - New
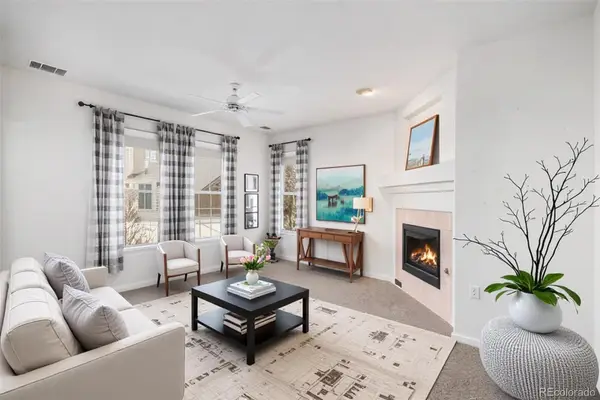 $370,000Active3 beds 2 baths1,395 sq. ft.
$370,000Active3 beds 2 baths1,395 sq. ft.4025 S Dillon Way #102, Aurora, CO 80014
MLS# 1923928Listed by: MB BELLISSIMO HOMES - New
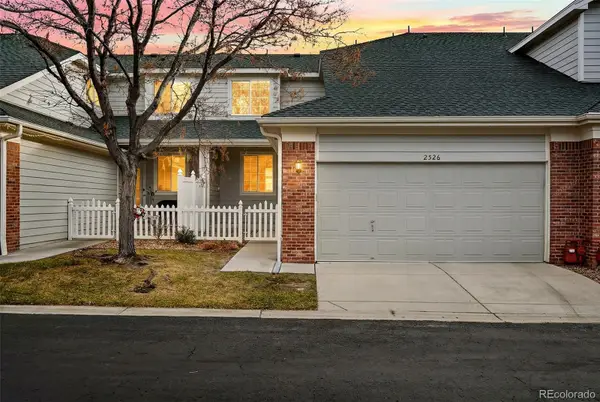 $449,000Active3 beds 3 baths2,852 sq. ft.
$449,000Active3 beds 3 baths2,852 sq. ft.2526 S Tucson Circle, Aurora, CO 80014
MLS# 6793279Listed by: LISTINGS.COM - Coming Soon
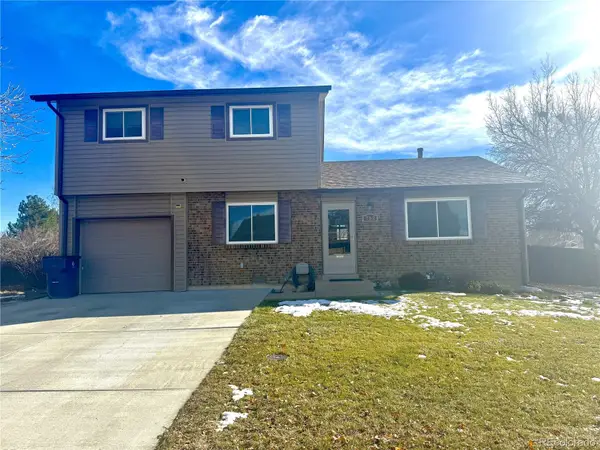 $440,000Coming Soon3 beds 2 baths
$440,000Coming Soon3 beds 2 baths752 Lewiston Street, Aurora, CO 80011
MLS# 8804885Listed by: HOMESMART - Coming Soon
 $300,000Coming Soon2 beds 2 baths
$300,000Coming Soon2 beds 2 baths1435 S Galena Way #202, Denver, CO 80247
MLS# 5251992Listed by: REAL BROKER, LLC DBA REAL - Coming Soon
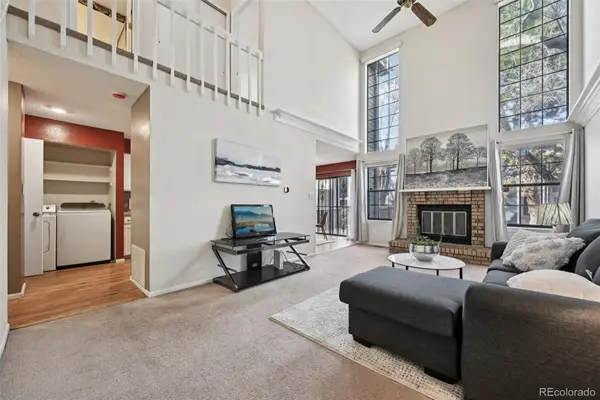 $375,000Coming Soon3 beds 4 baths
$375,000Coming Soon3 beds 4 baths844 S Joplin Circle, Aurora, CO 80017
MLS# 1573721Listed by: CAMARA REAL ESTATE - New
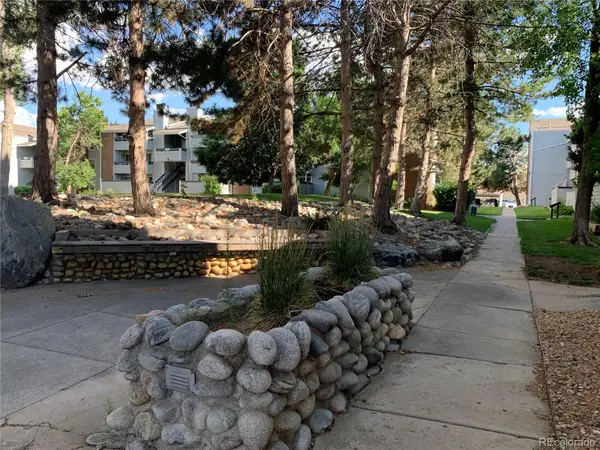 $153,900Active1 beds 1 baths756 sq. ft.
$153,900Active1 beds 1 baths756 sq. ft.14226 E 1st Drive #B03, Aurora, CO 80011
MLS# 3521230Listed by: HOMESMART - New
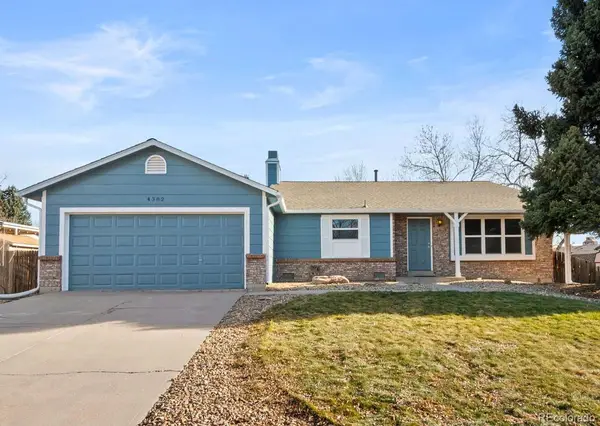 $459,500Active-- beds -- baths1,626 sq. ft.
$459,500Active-- beds -- baths1,626 sq. ft.4382 S Bahama Way, Aurora, CO 80015
MLS# 3015129Listed by: YOUR CASTLE REALTY LLC - New
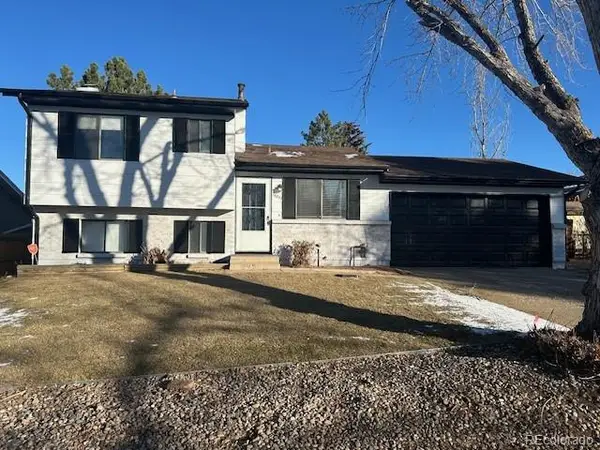 $439,000Active3 beds 2 baths1,168 sq. ft.
$439,000Active3 beds 2 baths1,168 sq. ft.16257 E Bails Place, Aurora, CO 80017
MLS# 8952542Listed by: AMERICAN PROPERTY SOLUTIONS
