6275 N Kirk Street, Aurora, CO 80019
Local realty services provided by:Better Homes and Gardens Real Estate Kenney & Company
Listed by: amy ballainElise.fay@cbrealty.com,303-235-0400
Office: coldwell banker realty 56
MLS#:5211074
Source:ML
Price summary
- Price:$485,000
- Price per sq. ft.:$253.79
- Monthly HOA dues:$145
About this home
Brand New Toll Brothers Home – Sandreed Contemporary – Ready Now! Discover the Sandreed- where style meets comfort across three thoughtfully designed levels. The Sandreed is a beautifully crafted three-story home that seamlessly blends luxury, comfort, and everyday convenience. Step into a warm and inviting foyer featuring a full-pane glass entry door and a cheerful stairway window, setting the tone for the light-filled, open-concept living space above. On the main level, soaring 10-foot ceilings create a sense of openness and grandeur throughout the expansive great room. At its heart is a stunning 12-foot center-meet sliding glass door that opens to a spacious, covered outdoor deck-perfect for relaxing or entertaining. The adjacent casual dining area flows effortlessly into a stylish kitchen, where a large center island provides ample space for meal prep, gatherings, and conversation. The third-floor retreat is home to the luxurious primary suite, thoughtfully secluded for privacy. It features a generous walk-in closet and a serene en-suite bath complete with dual vanities, a private water closet, and an oversized shower. Down the hall, two additional bedrooms share a well-appointed full bathroom, ideal for family or guests. For added flexibility, a private bedroom suite is located on the first floor-perfect for visitors, multi-generational living, or a home office. Additional highlights of the Sandreed include bedroom-level laundry, a convenient powder room on the main floor, a welcoming everyday entry on the first level, and abundant storage throughout. Designed with modern living in mind, the Sandreed plan offers the perfect balance of elegance, functionality, and beauty.
Contact an agent
Home facts
- Year built:2025
- Listing ID #:5211074
Rooms and interior
- Bedrooms:4
- Total bathrooms:4
- Full bathrooms:2
- Half bathrooms:1
- Living area:1,911 sq. ft.
Heating and cooling
- Cooling:Central Air
- Heating:Forced Air
Structure and exterior
- Roof:Shingle
- Year built:2025
- Building area:1,911 sq. ft.
- Lot area:0.03 Acres
Schools
- High school:Vista Peak
- Middle school:Harmony Ridge P-8
- Elementary school:Harmony Ridge P-8
Utilities
- Water:Public
- Sewer:Public Sewer
Finances and disclosures
- Price:$485,000
- Price per sq. ft.:$253.79
- Tax amount:$5,820 (2025)
New listings near 6275 N Kirk Street
- New
 $355,000Active2 beds 3 baths1,088 sq. ft.
$355,000Active2 beds 3 baths1,088 sq. ft.4665 S Dillon Court #B, Aurora, CO 80015
MLS# 1968508Listed by: 1 PERCENT LISTS MILE HIGH - New
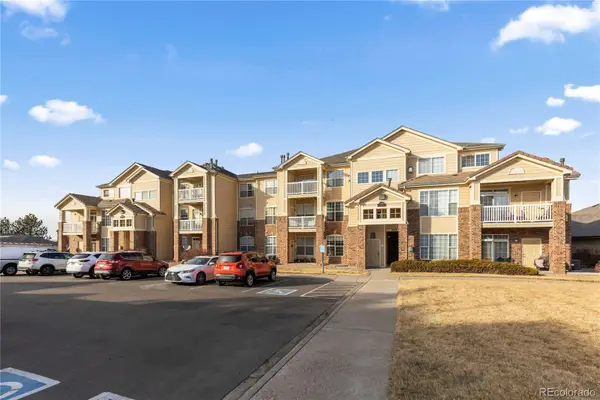 $319,000Active2 beds 2 baths1,232 sq. ft.
$319,000Active2 beds 2 baths1,232 sq. ft.5756 N Genoa Way #12-208, Aurora, CO 80019
MLS# 6310343Listed by: COMPASS - DENVER - New
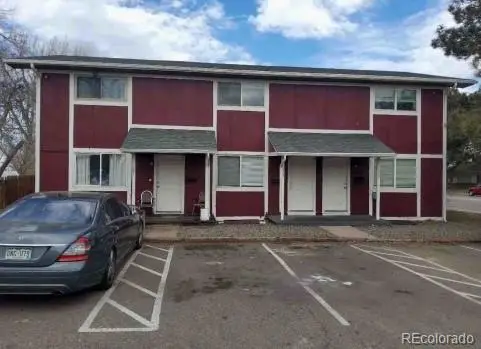 $890,000Active9 beds 6 baths4,437 sq. ft.
$890,000Active9 beds 6 baths4,437 sq. ft.1321 Sable Boulevard, Aurora, CO 80011
MLS# 9362514Listed by: FORMULA HOMES - New
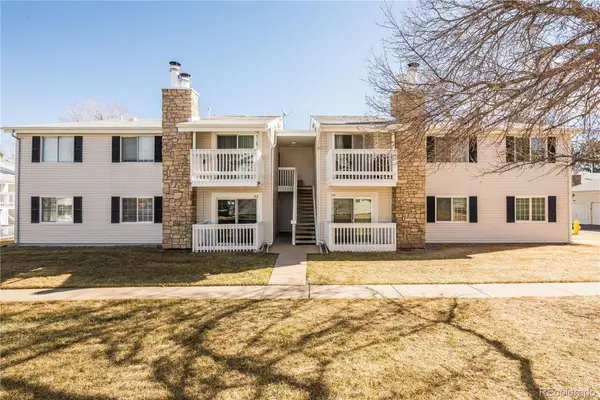 $199,973Active2 beds 2 baths945 sq. ft.
$199,973Active2 beds 2 baths945 sq. ft.14453 E Jewell Avenue #103, Aurora, CO 80012
MLS# 6561847Listed by: BUY-OUT COMPANY REALTY, LLC - New
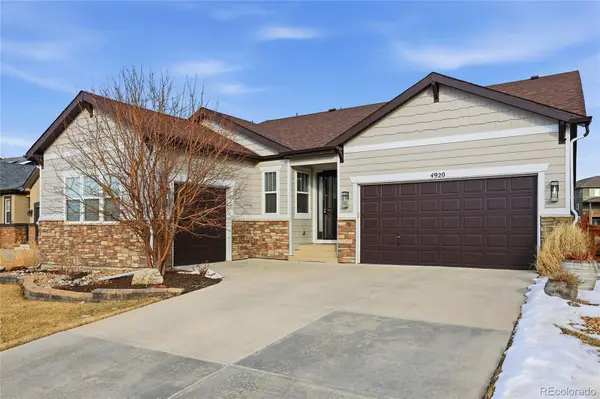 $825,000Active5 beds 4 baths4,776 sq. ft.
$825,000Active5 beds 4 baths4,776 sq. ft.4920 S Rome Way, Aurora, CO 80015
MLS# 3983598Listed by: MHC REALTY GROUP LLC - Open Sat, 12 to 2pmNew
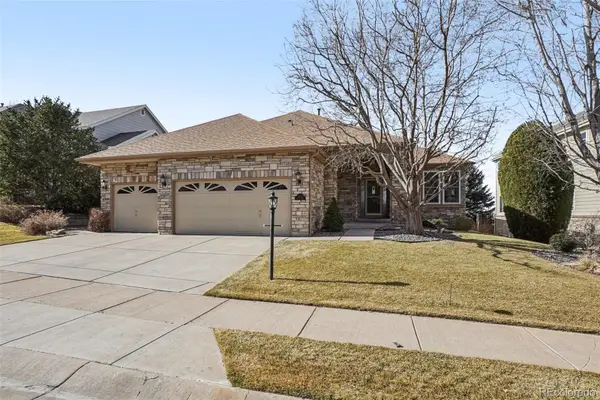 $850,000Active4 beds 3 baths4,489 sq. ft.
$850,000Active4 beds 3 baths4,489 sq. ft.6333 S Sicily Way, Aurora, CO 80016
MLS# 2977370Listed by: RE/MAX PROFESSIONALS - Open Sat, 11am to 1pmNew
 $1,199,000Active5 beds 5 baths5,380 sq. ft.
$1,199,000Active5 beds 5 baths5,380 sq. ft.23464 E Heritage Parkway, Aurora, CO 80016
MLS# 3019470Listed by: BROKERS GUILD REAL ESTATE - New
 $415,000Active3 beds 2 baths1,572 sq. ft.
$415,000Active3 beds 2 baths1,572 sq. ft.12028 E Harvard Avenue, Aurora, CO 80014
MLS# 1862580Listed by: MADISON & COMPANY PROPERTIES - Open Sun, 1 to 3pmNew
 $1,098,000Active5 beds 4 baths6,028 sq. ft.
$1,098,000Active5 beds 4 baths6,028 sq. ft.8149 S Blackstone Parkway, Aurora, CO 80016
MLS# 4042673Listed by: RE/MAX PROFESSIONALS - New
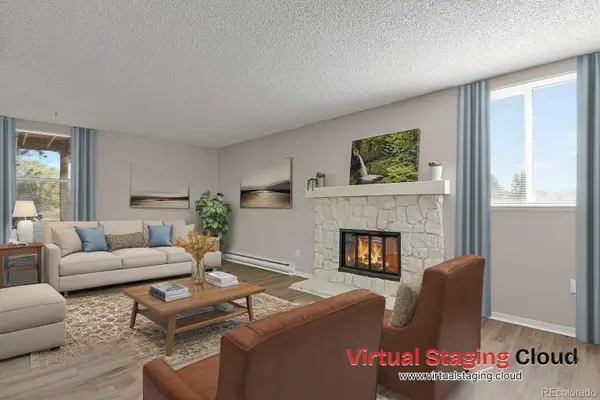 $225,000Active2 beds 1 baths968 sq. ft.
$225,000Active2 beds 1 baths968 sq. ft.17361 E Mansfield Avenue #512L, Aurora, CO 80013
MLS# 4580790Listed by: HOMESMART

