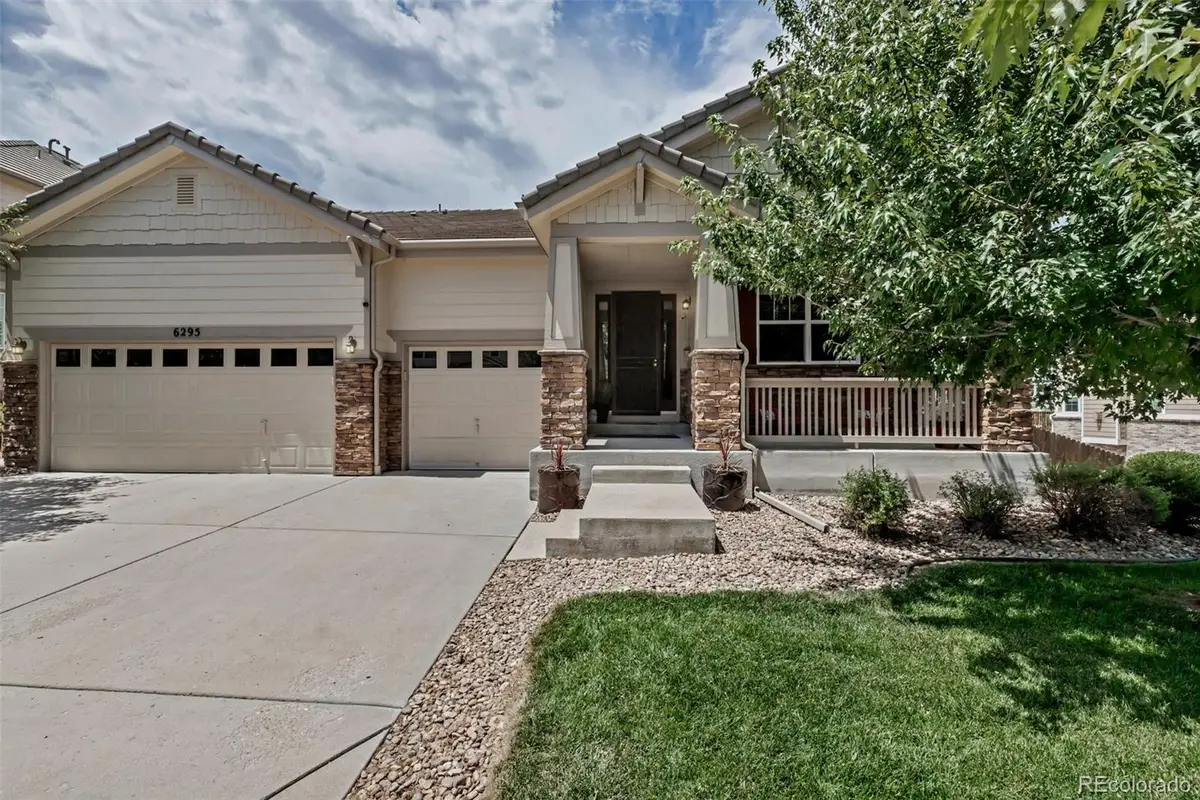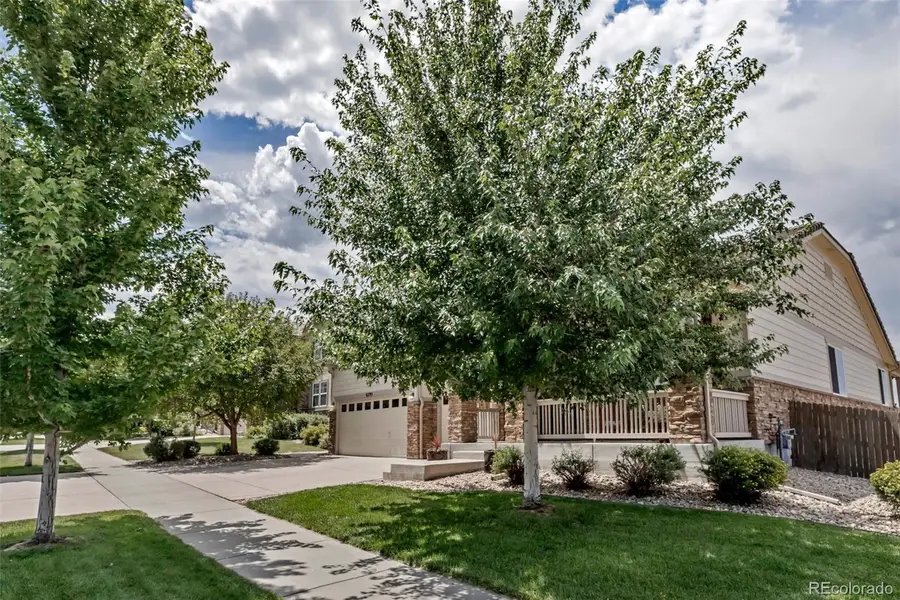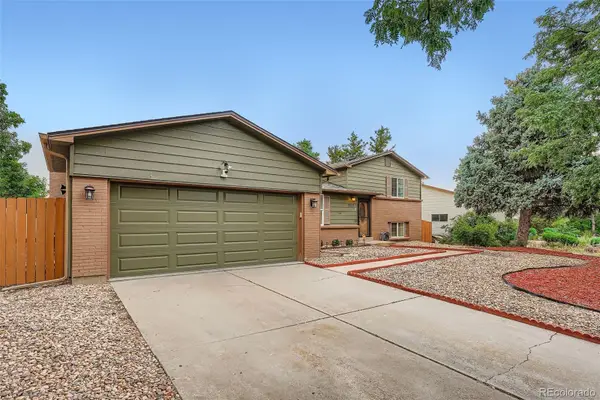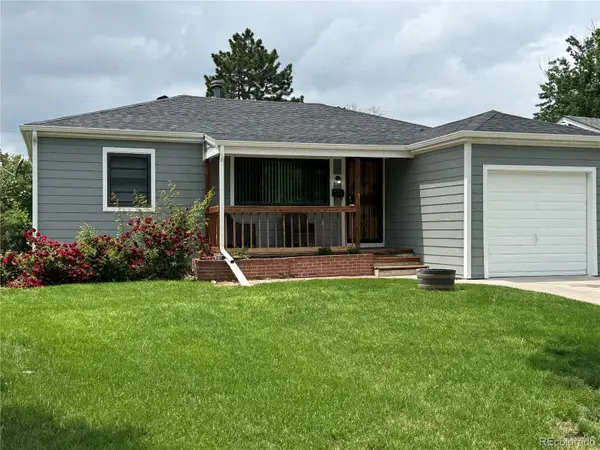6295 S Ider Way, Aurora, CO 80016
Local realty services provided by:Better Homes and Gardens Real Estate Kenney & Company



6295 S Ider Way,Aurora, CO 80016
$750,000
- 5 Beds
- 4 Baths
- 4,244 sq. ft.
- Single family
- Pending
Listed by:jennifer halljen.djrealestate@gmail.com,801-310-8083
Office:exp realty, llc.
MLS#:7484888
Source:ML
Price summary
- Price:$750,000
- Price per sq. ft.:$176.72
- Monthly HOA dues:$70
About this home
Spacious Ranch Home with Walk-Out Basement, Full Second Living Space & 3-Car Garage!
Welcome home to this beautifully designed ranch-style home located in this highly desirable Southeast Aurora neighborhood. This exceptional property offers 3 bedrooms, 3 bathrooms, and a 3-car garage, with the added bonus of a fully finished walk-out basement featuring a second kitchen, living space, 2 bedrooms, a bathroom, and private entry—ideal for multi-generational living, guest quarters or an ADU.
The main floor showcases elegant luxury vinyl plank flooring, with plush carpeting in the secondary bedrooms. The open layout includes a private office with French doors, a formal dining room, a spacious kitchen with ample cabinetry, large gas cooktop, double oven and breakfast nook, and a laundry room for added convenience. The family room is warm and inviting, complete with a cozy fireplace.
Step outside to the large composite deck, partially covered and perfect for relaxing or entertaining. The fully fenced, landscaped backyard features a generous patio space, creating a peaceful outdoor retreat. Need more? You'll find it at the outdoor clubhouse pool with a zero entry children's pool and a larger lap pool or check out the Wheatlands YMCA which is included in your HOA that features cardio, machines, free weights, aerobics and high fitness classes, an indoor lap pool, child care and so much more!
With thoughtful upgrades, ample space, and a layout that fits today’s modern needs, this home offers the perfect balance of comfort and function. Don’t miss your chance to own this versatile gem!
Contact an agent
Home facts
- Year built:2010
- Listing Id #:7484888
Rooms and interior
- Bedrooms:5
- Total bathrooms:4
- Full bathrooms:2
- Living area:4,244 sq. ft.
Heating and cooling
- Cooling:Central Air
- Heating:Forced Air
Structure and exterior
- Roof:Concrete
- Year built:2010
- Building area:4,244 sq. ft.
- Lot area:0.19 Acres
Schools
- High school:Cherokee Trail
- Middle school:Fox Ridge
- Elementary school:Pine Ridge
Utilities
- Water:Public
- Sewer:Public Sewer
Finances and disclosures
- Price:$750,000
- Price per sq. ft.:$176.72
- Tax amount:$6,483 (2024)
New listings near 6295 S Ider Way
- Coming Soon
 $485,000Coming Soon3 beds 2 baths
$485,000Coming Soon3 beds 2 baths3257 S Olathe Way, Aurora, CO 80013
MLS# 1780492Listed by: BROKERS GUILD HOMES - New
 $439,900Active3 beds 1 baths1,600 sq. ft.
$439,900Active3 beds 1 baths1,600 sq. ft.2301 Nome Street, Aurora, CO 80010
MLS# 7201580Listed by: RE/MAX LEADERS - New
 $450,000Active4 beds 2 baths1,682 sq. ft.
$450,000Active4 beds 2 baths1,682 sq. ft.1407 S Cathay Street, Aurora, CO 80017
MLS# 1798784Listed by: KELLER WILLIAMS REAL ESTATE LLC - New
 $290,000Active2 beds 2 baths1,091 sq. ft.
$290,000Active2 beds 2 baths1,091 sq. ft.2441 S Xanadu Way #B, Aurora, CO 80014
MLS# 6187933Listed by: SOVINA REALTY LLC - New
 $475,000Active5 beds 4 baths2,430 sq. ft.
$475,000Active5 beds 4 baths2,430 sq. ft.2381 S Jamaica Street, Aurora, CO 80014
MLS# 4546857Listed by: STARS AND STRIPES HOMES INC - New
 $595,000Active2 beds 2 baths3,004 sq. ft.
$595,000Active2 beds 2 baths3,004 sq. ft.8252 S Jackson Gap Court, Aurora, CO 80016
MLS# 7171229Listed by: RE/MAX ALLIANCE - New
 $550,000Active3 beds 3 baths1,582 sq. ft.
$550,000Active3 beds 3 baths1,582 sq. ft.7382 S Mobile Street, Aurora, CO 80016
MLS# 1502298Listed by: HOMESMART - New
 $389,900Active4 beds 3 baths2,240 sq. ft.
$389,900Active4 beds 3 baths2,240 sq. ft.2597 S Dillon Street, Aurora, CO 80014
MLS# 5583138Listed by: KELLER WILLIAMS INTEGRITY REAL ESTATE LLC - New
 $620,000Active4 beds 4 baths3,384 sq. ft.
$620,000Active4 beds 4 baths3,384 sq. ft.25566 E 4th Place, Aurora, CO 80018
MLS# 7294707Listed by: KELLER WILLIAMS DTC - New
 $369,900Active2 beds 3 baths1,534 sq. ft.
$369,900Active2 beds 3 baths1,534 sq. ft.1535 S Florence Way #420, Aurora, CO 80247
MLS# 5585323Listed by: CHAMPION REALTY
