63 S Sable Boulevard #E26, Aurora, CO 80012
Local realty services provided by:Better Homes and Gardens Real Estate Kenney & Company
63 S Sable Boulevard #E26,Aurora, CO 80012
$174,000
- 1 Beds
- 1 Baths
- 602 sq. ft.
- Condominium
- Active
Listed by: ashley tateashley@thrivedenver.com,720-236-5762
Office: thrive real estate group
MLS#:3671956
Source:ML
Price summary
- Price:$174,000
- Price per sq. ft.:$289.04
- Monthly HOA dues:$339
About this home
Welcome to your perfect starter home! This charming one-bedroom, one-bathroom condo offers cozy living space that proves good things really do come in small packages. The thoughtfully designed layout maximizes every inch, creating a comfortable retreat that's both functional and inviting. Natural light flows throughout the space, highlighting the quality finishes and creating an airy atmosphere that feels larger than its footprint suggests. The kitchen features modern appliances and ample storage for all your culinary adventures, while the primary bedroom provides a peaceful sanctuary for rest and relaxation. The full bathroom combines style with practicality, perfect for your daily routine. Location is everything, and this gem delivers with City Center Park just a short stroll away, offering green space and recreational opportunities right at your doorstep. Public transportation access makes commuting a breeze with the nearby bus station connecting you to the greater metro area. Walkable to location shops,restaurants, and the light rail and mins to highway 225.
Contact an agent
Home facts
- Year built:1982
- Listing ID #:3671956
Rooms and interior
- Bedrooms:1
- Total bathrooms:1
- Full bathrooms:1
- Living area:602 sq. ft.
Heating and cooling
- Cooling:Air Conditioning-Room
- Heating:Electric
Structure and exterior
- Roof:Fiberglass
- Year built:1982
- Building area:602 sq. ft.
Schools
- High school:Hinkley
- Middle school:East
- Elementary school:Sixth Avenue
Utilities
- Water:Private
- Sewer:Community Sewer
Finances and disclosures
- Price:$174,000
- Price per sq. ft.:$289.04
- Tax amount:$873 (2024)
New listings near 63 S Sable Boulevard #E26
- New
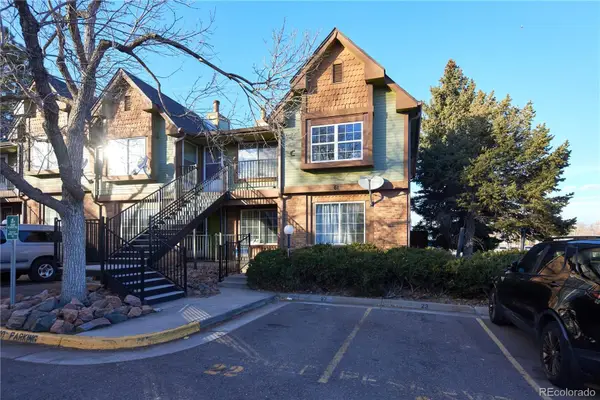 $149,900Active-- beds 1 baths504 sq. ft.
$149,900Active-- beds 1 baths504 sq. ft.61 S Sable Boulevard #C26, Aurora, CO 80012
MLS# 3330702Listed by: DUBROVA AND ASSOCIATE LLC - Open Fri, 8am to 7pmNew
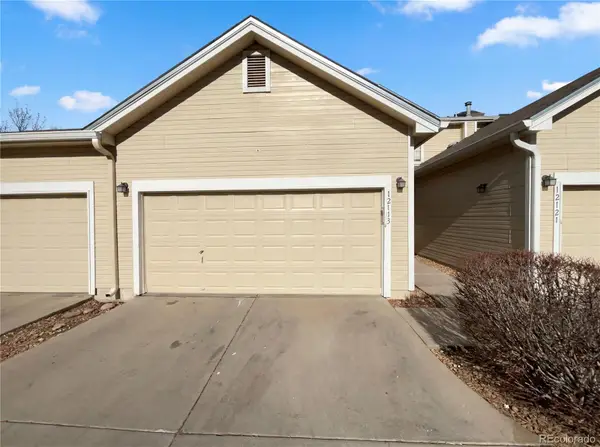 $343,000Active2 beds 3 baths1,360 sq. ft.
$343,000Active2 beds 3 baths1,360 sq. ft.12113 E 2nd Drive, Aurora, CO 80011
MLS# 5317187Listed by: OPENDOOR BROKERAGE LLC - New
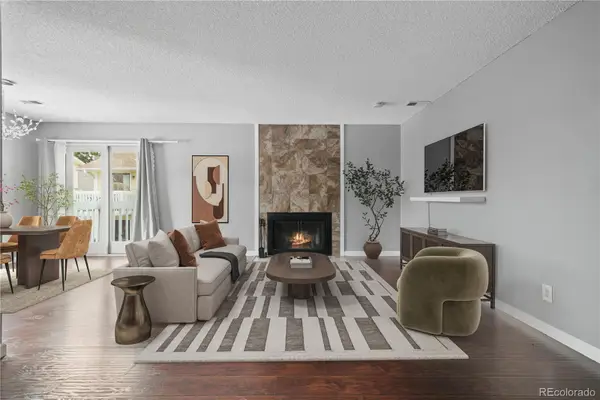 $200,000Active1 beds 1 baths786 sq. ft.
$200,000Active1 beds 1 baths786 sq. ft.12502 E Cornell Avenue #303, Aurora, CO 80014
MLS# 6197069Listed by: KENTWOOD REAL ESTATE DTC, LLC - Open Sat, 11am to 1pmNew
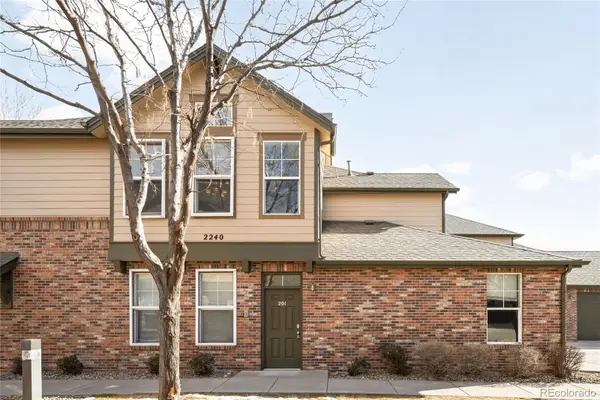 $365,000Active2 beds 2 baths1,476 sq. ft.
$365,000Active2 beds 2 baths1,476 sq. ft.2240 S Vaughn Way #201, Aurora, CO 80014
MLS# 8925581Listed by: MILEHIMODERN - Open Fri, 8am to 7pmNew
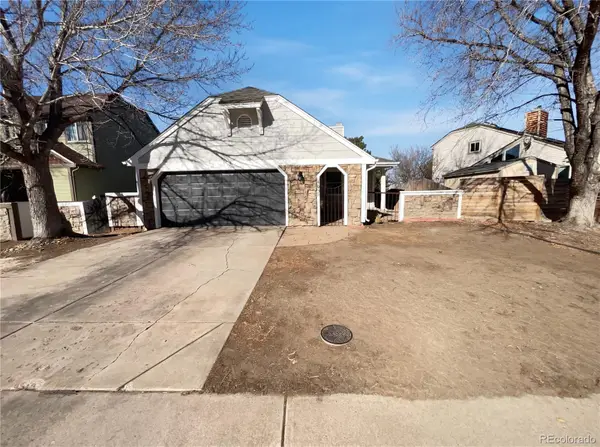 $435,000Active2 beds 1 baths1,998 sq. ft.
$435,000Active2 beds 1 baths1,998 sq. ft.3687 S Fundy Way, Aurora, CO 80013
MLS# 9559613Listed by: OPENDOOR BROKERAGE LLC - New
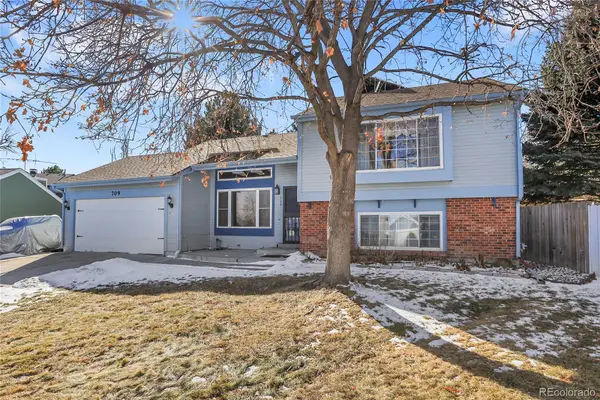 $475,000Active4 beds 2 baths1,874 sq. ft.
$475,000Active4 beds 2 baths1,874 sq. ft.709 S Granby Circle, Aurora, CO 80012
MLS# 9973528Listed by: KELLER WILLIAMS TRILOGY - New
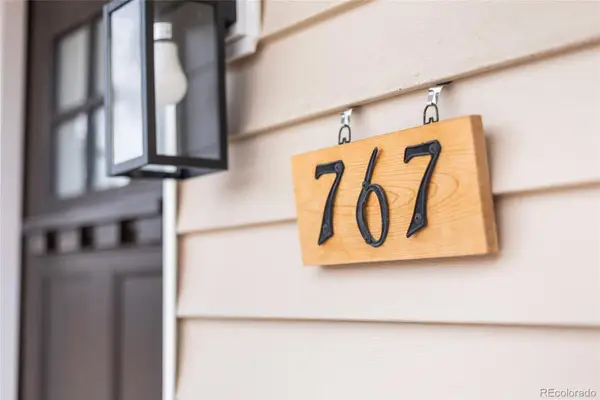 $425,000Active3 beds 2 baths1,596 sq. ft.
$425,000Active3 beds 2 baths1,596 sq. ft.767 Hanover Street, Aurora, CO 80010
MLS# 2902607Listed by: KELLER WILLIAMS REALTY URBAN ELITE - Open Thu, 4 to 6pmNew
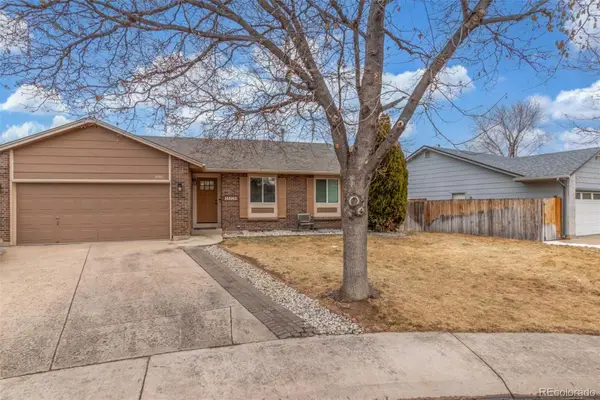 $485,000Active4 beds 3 baths2,192 sq. ft.
$485,000Active4 beds 3 baths2,192 sq. ft.18967 E Montana Place, Aurora, CO 80017
MLS# 4612886Listed by: COMPASS - DENVER - Open Fri, 8am to 7pmNew
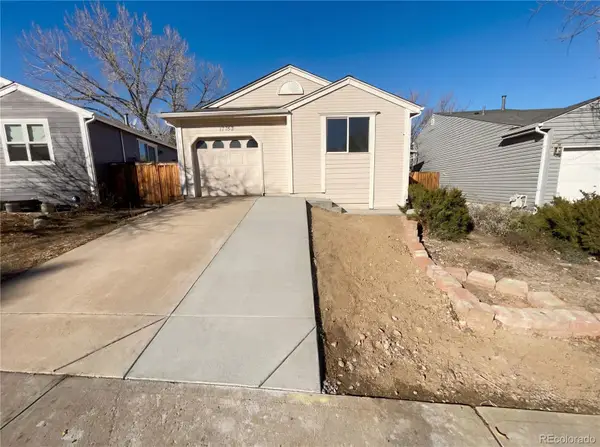 $413,000Active3 beds 2 baths1,146 sq. ft.
$413,000Active3 beds 2 baths1,146 sq. ft.17753 E Bethany Place, Aurora, CO 80013
MLS# 5305297Listed by: OPENDOOR BROKERAGE LLC - New
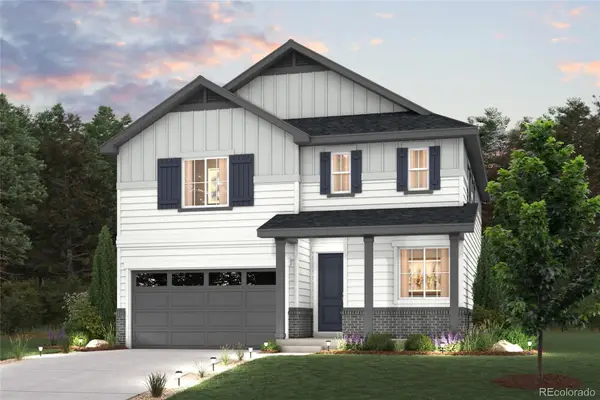 $627,585Active4 beds 3 baths3,158 sq. ft.
$627,585Active4 beds 3 baths3,158 sq. ft.22708 E 47th Drive, Aurora, CO 80019
MLS# 5324676Listed by: LANDMARK RESIDENTIAL BROKERAGE
