6368 S Walden Way, Aurora, CO 80016
Local realty services provided by:Better Homes and Gardens Real Estate Kenney & Company
6368 S Walden Way,Aurora, CO 80016
$820,000
- 5 Beds
- 5 Baths
- 4,774 sq. ft.
- Single family
- Active
Listed by: michael phelpsscott.phelps@reddragonrealtyinc.com
Office: red dragon realty inc
MLS#:6630026
Source:ML
Price summary
- Price:$820,000
- Price per sq. ft.:$171.76
- Monthly HOA dues:$55
About this home
This well-kept home is the beauty you’ve been looking in The Farm! The property is ideally located on a quiet street and adjacent to open space and the trail head into the Piney Creek Trail System! The back yard and deck are amplified with spectacular western views and the perfect setting to optimize the outdoor kitchen (entertainer's paradise) while enjoying lots of space and vistas. This is a gorgeous two story home with an open floor plan offering 5 bedrooms and five baths! The large kitchen is highlighted with slab granite counter tops, cherry wood cabinetry and black appliances (double ovens, counter cook-top and split style dishwasher). The kitchen space includes a large island for food preparation or casual dining while the breakfast nook offers several windows overlooking the yard and the western open space. The remaining first floor includes a formal dining & living area, oak hardwood floors throughout, large office with glass French doors and a more casual family room open to the kitchen area. The large laundry is conveniently located on the first floor along with quick access to the over-sized three car garage. The second story includes four bedrooms (one with a private full bath, two beds accessing the Jack & Jill bath and the large master). The master suite includes a sitting area w/ western views, large walk-in closet and a five piece master bath! There is MORE as you explore the finished basement area! The newer basement finish includes a gym area, media and game room, entertainment kitchen and the 5th bedrooms & ¾ bath! This home is near the community pool, all school levels and near an abundance of outdoor space! 10 Minutes the Denver Tech Center, 20 minutes to Denver International Airport and lots of convenient shopping nearby! Hop on your bike and ride the trails to Cherry Creek State Park! Catch a Pickleball game up the street at Central Park on the new courts! What a great place to call home! Don’t miss this one!
Contact an agent
Home facts
- Year built:2002
- Listing ID #:6630026
Rooms and interior
- Bedrooms:5
- Total bathrooms:5
- Full bathrooms:3
- Living area:4,774 sq. ft.
Heating and cooling
- Cooling:Central Air
- Heating:Forced Air
Structure and exterior
- Roof:Composition
- Year built:2002
- Building area:4,774 sq. ft.
- Lot area:0.23 Acres
Schools
- High school:Grandview
- Middle school:Liberty
- Elementary school:Fox Hollow
Utilities
- Water:Public
- Sewer:Public Sewer
Finances and disclosures
- Price:$820,000
- Price per sq. ft.:$171.76
- Tax amount:$7,271 (2024)
New listings near 6368 S Walden Way
- New
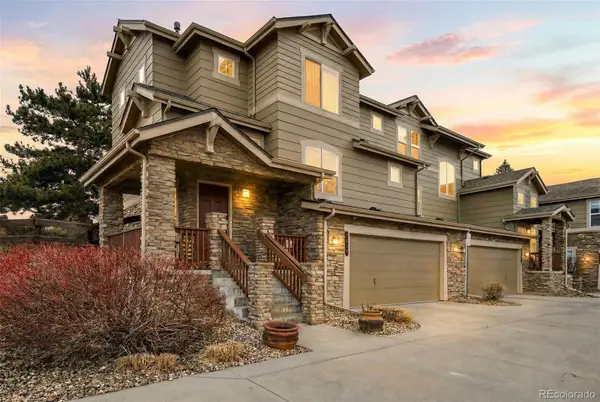 $500,000Active3 beds 3 baths2,378 sq. ft.
$500,000Active3 beds 3 baths2,378 sq. ft.7610 S Shawnee Street, Aurora, CO 80016
MLS# 4432120Listed by: COMPASS - DENVER - New
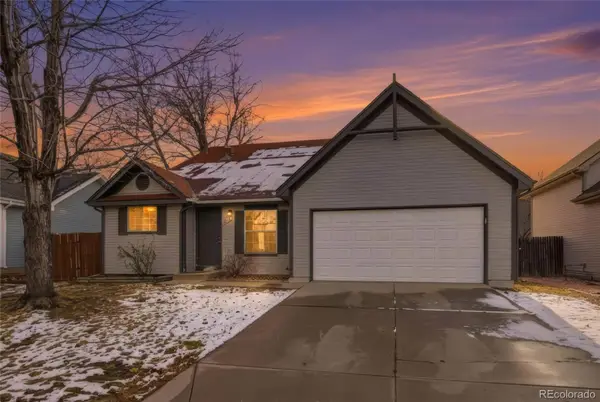 $420,000Active3 beds 2 baths1,272 sq. ft.
$420,000Active3 beds 2 baths1,272 sq. ft.17614 E Temple Drive, Aurora, CO 80015
MLS# 4696138Listed by: STARS AND STRIPES HOMES INC - New
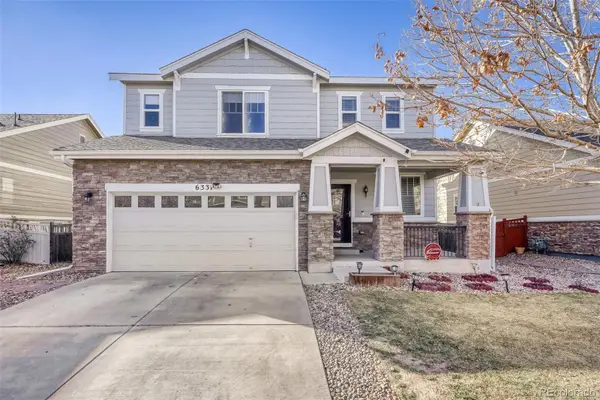 $600,000Active5 beds 4 baths3,287 sq. ft.
$600,000Active5 beds 4 baths3,287 sq. ft.6331 N Dunkirk Court, Aurora, CO 80019
MLS# 7978249Listed by: RE/MAX PROFESSIONALS - New
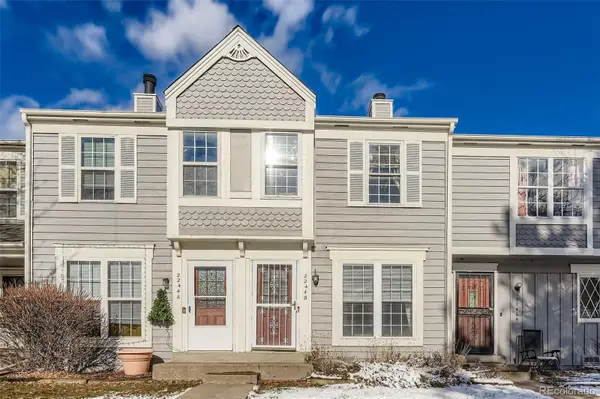 $285,000Active2 beds 2 baths1,008 sq. ft.
$285,000Active2 beds 2 baths1,008 sq. ft.2244 S Jasper Way #B, Aurora, CO 80013
MLS# 1914543Listed by: THRIVE REAL ESTATE GROUP - Coming Soon
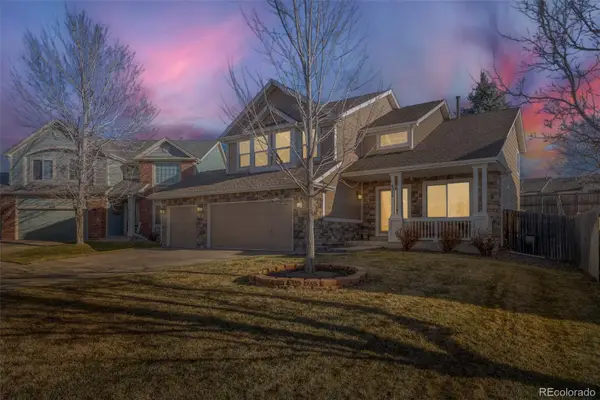 $749,000Coming Soon4 beds 4 baths
$749,000Coming Soon4 beds 4 baths6086 S Ukraine Street, Aurora, CO 80015
MLS# 3929045Listed by: CITY LIGHTS REALTY - Coming Soon
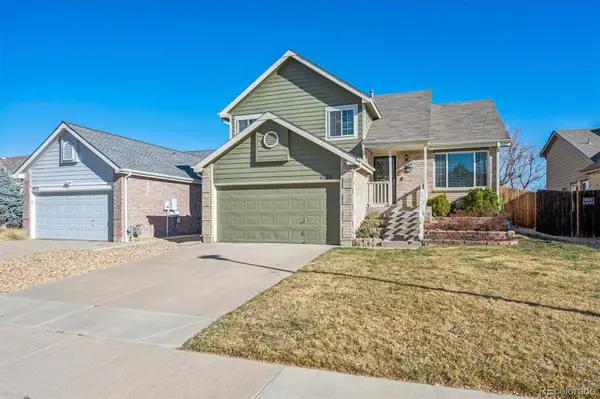 $489,000Coming Soon3 beds 3 baths
$489,000Coming Soon3 beds 3 baths4216 S Ireland Court, Aurora, CO 80013
MLS# 3911986Listed by: RE/MAX PROFESSIONALS - New
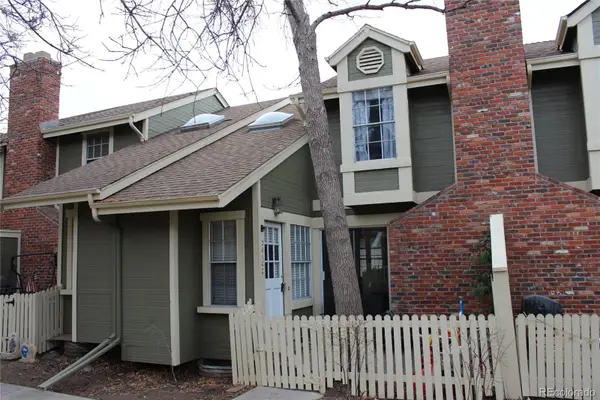 $299,900Active2 beds 2 baths1,076 sq. ft.
$299,900Active2 beds 2 baths1,076 sq. ft.2010 S Hannibal Street #C, Aurora, CO 80013
MLS# 4715718Listed by: KEY MASTER REAL ESTATE - Coming Soon
 $464,900Coming Soon4 beds 4 baths
$464,900Coming Soon4 beds 4 baths1663 S Emporia Court, Aurora, CO 80247
MLS# 9342621Listed by: D R REAL ESTATE INC. - Open Sat, 11am to 1pmNew
 $699,000Active4 beds 4 baths3,629 sq. ft.
$699,000Active4 beds 4 baths3,629 sq. ft.22463 E Weaver Drive, Aurora, CO 80016
MLS# 3715055Listed by: EXP REALTY, LLC - New
 $650,145Active4 beds 2 baths3,607 sq. ft.
$650,145Active4 beds 2 baths3,607 sq. ft.5785 N Ireland Court, Aurora, CO 80019
MLS# 3821131Listed by: LANDMARK RESIDENTIAL BROKERAGE
