6400 S Ider Street, Aurora, CO 80016
Local realty services provided by:Better Homes and Gardens Real Estate Kenney & Company
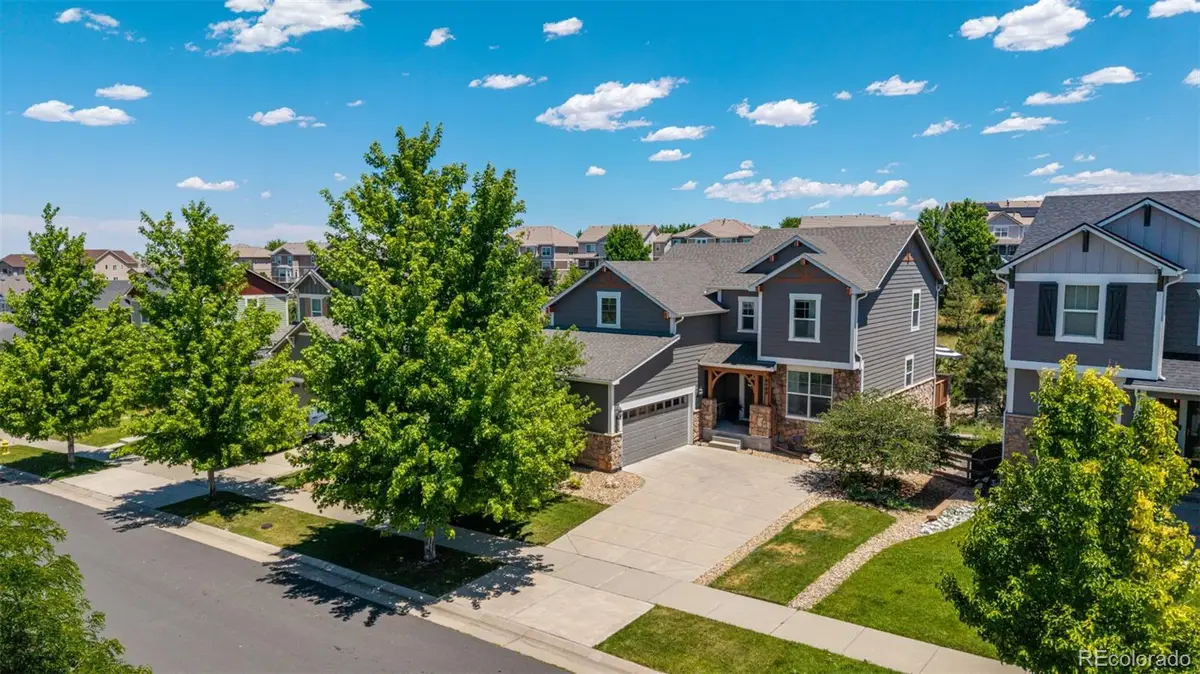
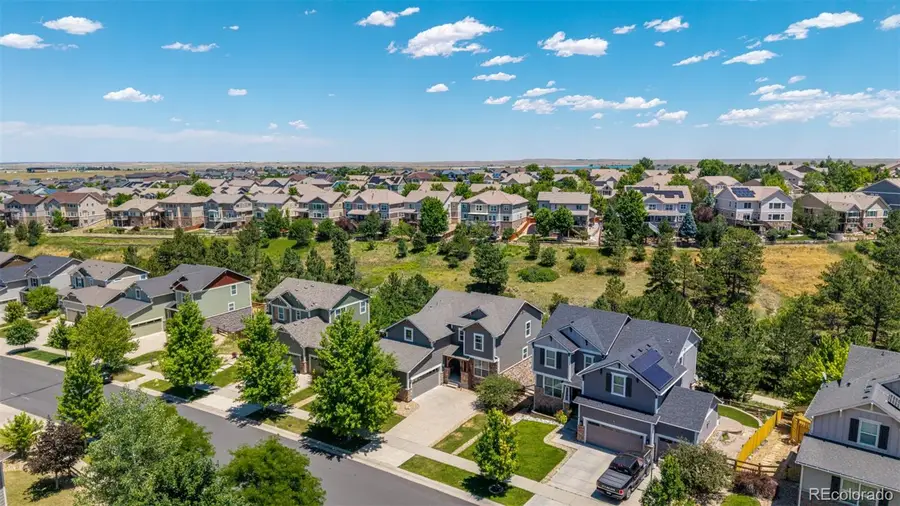
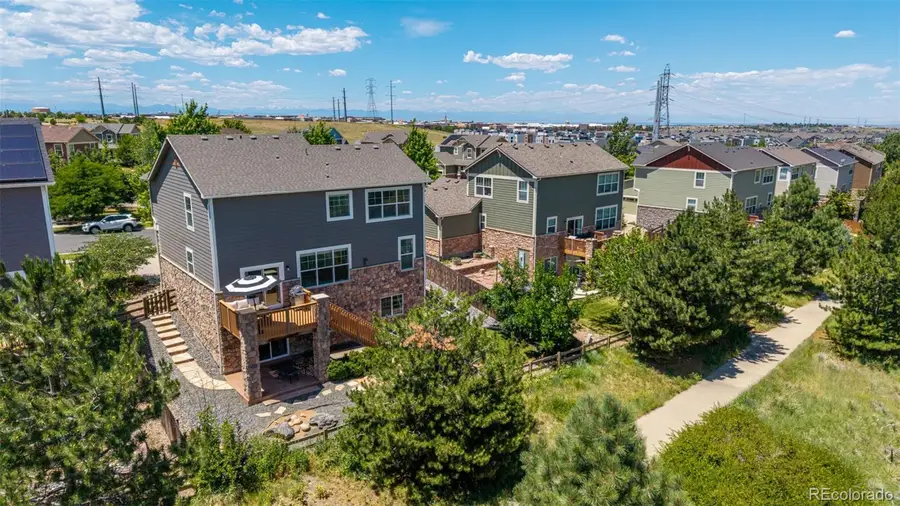
6400 S Ider Street,Aurora, CO 80016
$775,000
- 6 Beds
- 4 Baths
- 3,336 sq. ft.
- Single family
- Active
Upcoming open houses
- Sat, Aug 1611:00 am - 01:00 pm
Listed by:mauri tamborramauri@realtor.com,720-371-0101
Office:real broker, llc. dba real
MLS#:7929765
Source:ML
Price summary
- Price:$775,000
- Price per sq. ft.:$232.31
- Monthly HOA dues:$70
About this home
15K SELLER CREDIT TO BUYER! A flawless fusion of elegance, functionality & location, this exceptional residence is the epitome of refined living. From its stunning curb appeal to its thoughtfully designed living spaces, it's perfect in every way! The grand exterior makes an unforgettable first impression, featuring rich stone accents, backing to mature trees, a walking path & open space. Step inside to find an airy, light-filled open concept floor plan w/ new designer vinyl plank flooring throughout, a sophisticated color palette & elevated finishes over all 3 levels. Just beyond the foyer, a private study offers the perfect retreat for work or creativity. The sun-soaked great room steals the show w/ expansive windows framing serene open space views, a cozy gas fireplace & direct access to the deck, perfect for dining al fresco. The fully renovated chef’s kitchen is pure luxury: slab quartz counters, gas range, burnt gold hardware, reverse osmosis filtered water tap & a sizable pantry. The main level also features a chic guest suite & designer ¾ bath. Upstairs, the primary suite is a sanctuary, complete w/ spa-like 5-piece ensuite, dual vanities, soaking tub & walk-in closet. Three additional bedrooms, a charming study/lounge nook & a fully upgraded laundry room w/ brand-new washer & dryer. The final pièce de résistance? The fully finished walk-out basement, a self-contained luxury suite w/ two private entrances, full kitchen, bedroom w/ patio access & views, ¾ bath, laundry & spacious living area. Perfect for long-term guests, rental income, or the ultimate private retreat. And don't forget the fresh exterior & interior paint! Nestled on a truly prime lot, this home backs to open space, offering privacy, tranquility & views that will take your breath away. Meticulously maintained & move-in ready, you are also just steps from the community pool, clubhouse, state of the art YMCA (3 min away & incl. in HOA), parks & shopping. Homes of this caliber & location are rare!
Contact an agent
Home facts
- Year built:2011
- Listing Id #:7929765
Rooms and interior
- Bedrooms:6
- Total bathrooms:4
- Full bathrooms:2
- Living area:3,336 sq. ft.
Heating and cooling
- Cooling:Central Air
- Heating:Forced Air
Structure and exterior
- Roof:Composition
- Year built:2011
- Building area:3,336 sq. ft.
- Lot area:0.15 Acres
Schools
- High school:Cherokee Trail
- Middle school:Fox Ridge
- Elementary school:Pine Ridge
Utilities
- Water:Public
- Sewer:Public Sewer
Finances and disclosures
- Price:$775,000
- Price per sq. ft.:$232.31
- Tax amount:$7,089 (2024)
New listings near 6400 S Ider Street
- New
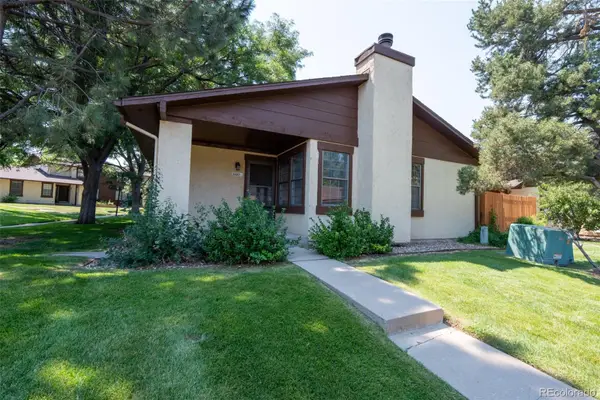 $325,000Active4 beds 3 baths2,416 sq. ft.
$325,000Active4 beds 3 baths2,416 sq. ft.3820 S Evanston Street, Aurora, CO 80014
MLS# 5570959Listed by: NAV REAL ESTATE - New
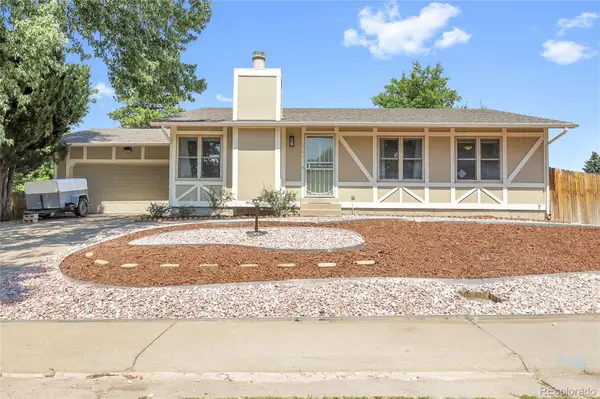 $499,900Active4 beds 3 baths2,720 sq. ft.
$499,900Active4 beds 3 baths2,720 sq. ft.16793 E Navarro Drive, Aurora, CO 80013
MLS# 8766769Listed by: RE/MAX PROFESSIONALS - Open Sat, 10am to 1pmNew
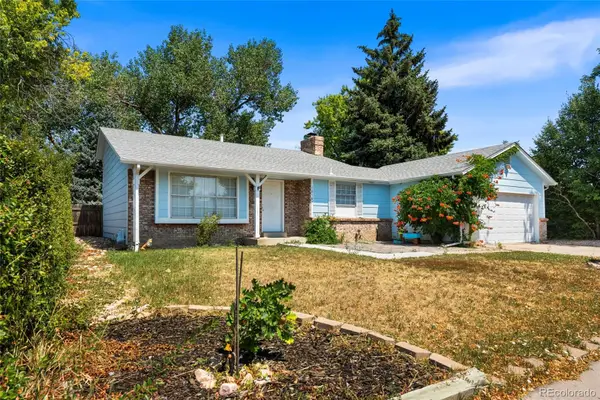 $470,000Active3 beds 2 baths1,604 sq. ft.
$470,000Active3 beds 2 baths1,604 sq. ft.18187 E Asbury Place, Aurora, CO 80013
MLS# 8633853Listed by: GALA REALTY GROUP, LLC - Open Sat, 10am to 12pmNew
 $499,900Active4 beds 3 baths1,724 sq. ft.
$499,900Active4 beds 3 baths1,724 sq. ft.15671 E Atlantic Circle, Aurora, CO 80013
MLS# 9880910Listed by: NOVELLA REAL ESTATE - New
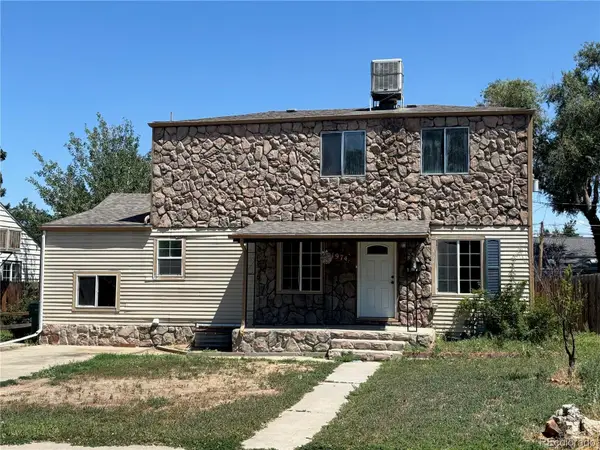 $491,000Active6 beds 3 baths2,576 sq. ft.
$491,000Active6 beds 3 baths2,576 sq. ft.1974 Macon Street, Aurora, CO 80010
MLS# 3296424Listed by: RIVENDELL REAL ESTATE - Coming Soon
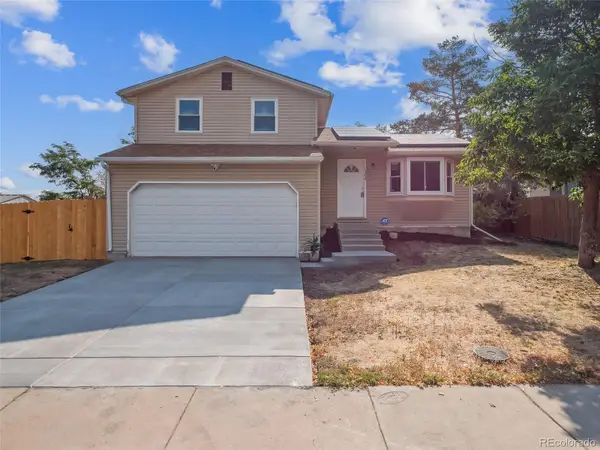 $455,000Coming Soon3 beds 2 baths
$455,000Coming Soon3 beds 2 baths1306 S Bahama Street, Aurora, CO 80017
MLS# 7226278Listed by: EQUITY COLORADO REAL ESTATE PREMIER - Open Sat, 10am to 12pmNew
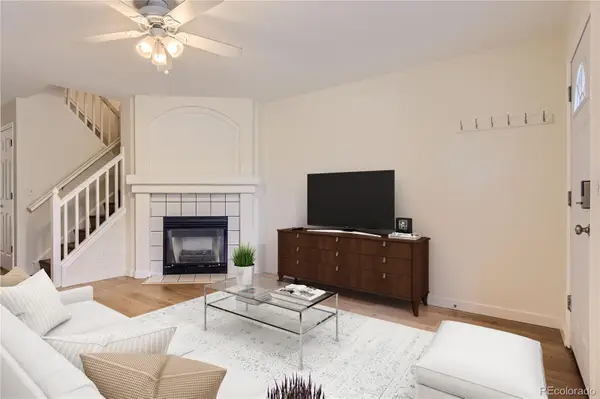 $392,500Active3 beds 4 baths1,624 sq. ft.
$392,500Active3 beds 4 baths1,624 sq. ft.1034 S Paris Court, Aurora, CO 80012
MLS# 6926265Listed by: COLDWELL BANKER REALTY 24 - New
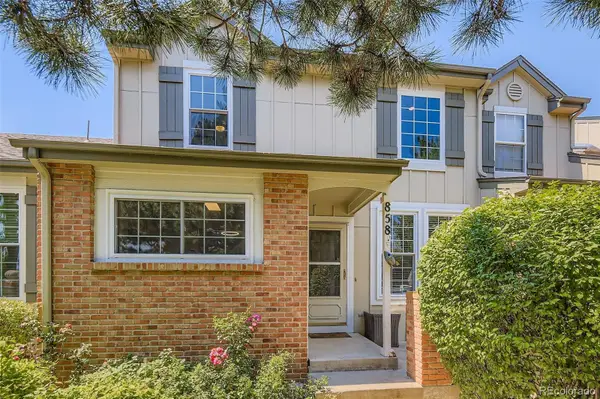 $365,000Active2 beds 3 baths1,460 sq. ft.
$365,000Active2 beds 3 baths1,460 sq. ft.858 S Granby Circle, Aurora, CO 80012
MLS# 8418590Listed by: KEVIN CALKINS REALTY INC - Open Sat, 11am to 1pmNew
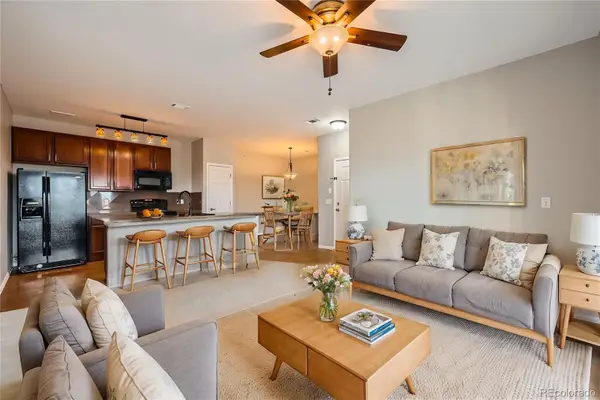 $249,000Active2 beds 1 baths974 sq. ft.
$249,000Active2 beds 1 baths974 sq. ft.2705 S Danube Way #306, Aurora, CO 80013
MLS# 2163048Listed by: COLDWELL BANKER REALTY 18 - Coming Soon
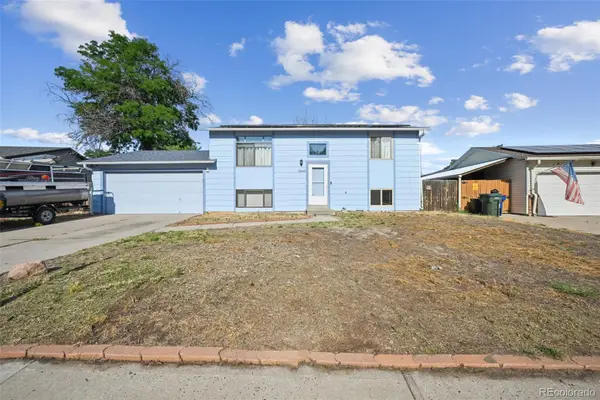 $449,000Coming Soon4 beds 2 baths
$449,000Coming Soon4 beds 2 baths15640 E Eldorado Drive, Aurora, CO 80013
MLS# 4984205Listed by: TRELORA REALTY, INC.
