6560 S Addison Way, Aurora, CO 80016
Local realty services provided by:Better Homes and Gardens Real Estate Kenney & Company
6560 S Addison Way,Aurora, CO 80016
$859,000
- 5 Beds
- 5 Baths
- 5,065 sq. ft.
- Single family
- Active
Listed by: butta singhbuttasinghrealestate@gmail.com,720-839-1815
Office: realty one group premier colorado
MLS#:5609021
Source:ML
Price summary
- Price:$859,000
- Price per sq. ft.:$169.6
- Monthly HOA dues:$85
About this home
Welcome to this exceptional single-family home in the Forest Trace Community. Spanning 5,065 square feet, this residence features 5 generously sized bedrooms and 4.5 beautifully designed bathrooms, combining luxury with everyday comfort. The gourmet kitchen is a true showpiece, offering an oversized quartz island, top-of-the-line Monogram stainless steel appliances, and soft-close cabinetry throughout. Designed for modern living, the open-concept layout seamlessly connects the kitchen to a bright and airy living area—perfect for hosting guests or enjoying quality time with family. On the main level, you’ll find a private bedroom with an adjacent ¾ bath—ideal for guests or multi-generational living—as well as a functional laundry room with built-in sink. Upstairs, a spacious loft offers endless possibilities as a home office, playroom, or media space. The luxurious primary suite is a serene escape, complete with a spa-inspired bathroom featuring dual vanities, a soaking tub, and a separate shower. Additional bedrooms upstairs include a Jack-and-Jill bath and a private full bath for added convenience. Enjoy year-round outdoor living on the covered deck, equipped with two gas lines ready for your BBQ setup. The walkout basement offers abundant storage and the potential for future expansion. Additional highlights include: Pre-wired electric car charging station with Tesla charger in the oversized garage. Seller upgrades such as added windows and designer light fixtures for enhanced natural light and ambiance.Located within the top-ranked Cherry Creek School District and minutes from E-470, shopping, dining, and DIA, this home offers the perfect blend of space, sophistication, and location.
Contact an agent
Home facts
- Year built:2019
- Listing ID #:5609021
Rooms and interior
- Bedrooms:5
- Total bathrooms:5
- Full bathrooms:3
- Half bathrooms:1
- Living area:5,065 sq. ft.
Heating and cooling
- Cooling:Central Air
- Heating:Forced Air
Structure and exterior
- Roof:Composition
- Year built:2019
- Building area:5,065 sq. ft.
- Lot area:0.18 Acres
Schools
- High school:Cherokee Trail
- Middle school:Fox Ridge
- Elementary school:Coyote Hills
Utilities
- Water:Public
- Sewer:Public Sewer
Finances and disclosures
- Price:$859,000
- Price per sq. ft.:$169.6
- Tax amount:$9,130 (2024)
New listings near 6560 S Addison Way
- Coming SoonOpen Sun, 12 to 3pm
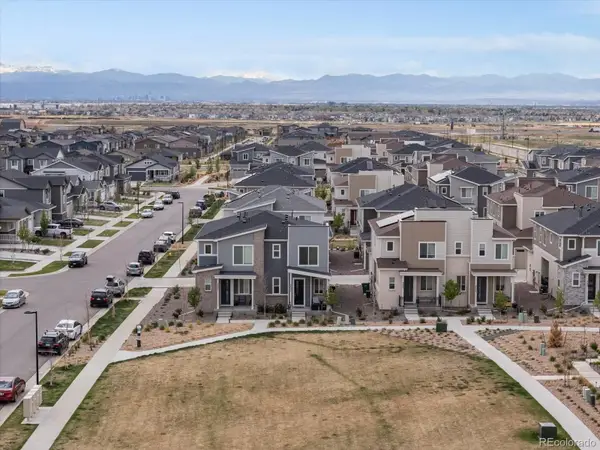 $424,000Coming Soon3 beds 3 baths
$424,000Coming Soon3 beds 3 baths24333 E 41st Avenue, Aurora, CO 80019
MLS# 6038335Listed by: EXP REALTY, LLC - Coming Soon
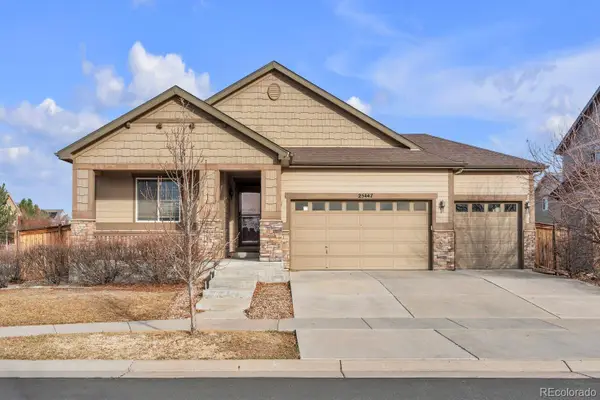 $625,000Coming Soon5 beds 3 baths
$625,000Coming Soon5 beds 3 baths25447 E 4th Avenue, Aurora, CO 80018
MLS# 6783604Listed by: COMPASS - DENVER - New
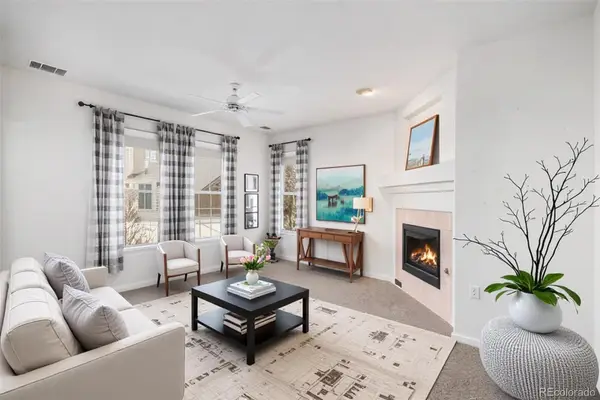 $370,000Active3 beds 2 baths1,395 sq. ft.
$370,000Active3 beds 2 baths1,395 sq. ft.4025 S Dillon Way #102, Aurora, CO 80014
MLS# 1923928Listed by: MB BELLISSIMO HOMES - New
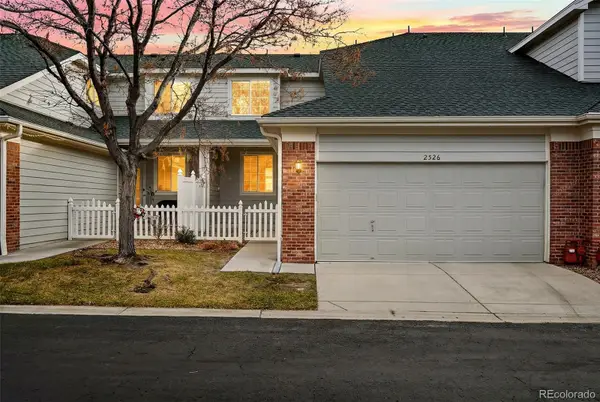 $449,000Active3 beds 3 baths2,852 sq. ft.
$449,000Active3 beds 3 baths2,852 sq. ft.2526 S Tucson Circle, Aurora, CO 80014
MLS# 6793279Listed by: LISTINGS.COM - Coming Soon
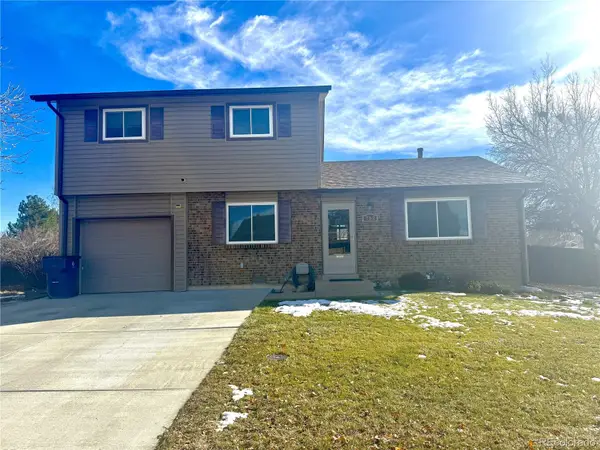 $440,000Coming Soon3 beds 2 baths
$440,000Coming Soon3 beds 2 baths752 Lewiston Street, Aurora, CO 80011
MLS# 8804885Listed by: HOMESMART - Coming Soon
 $300,000Coming Soon2 beds 2 baths
$300,000Coming Soon2 beds 2 baths1435 S Galena Way #202, Denver, CO 80247
MLS# 5251992Listed by: REAL BROKER, LLC DBA REAL - Coming Soon
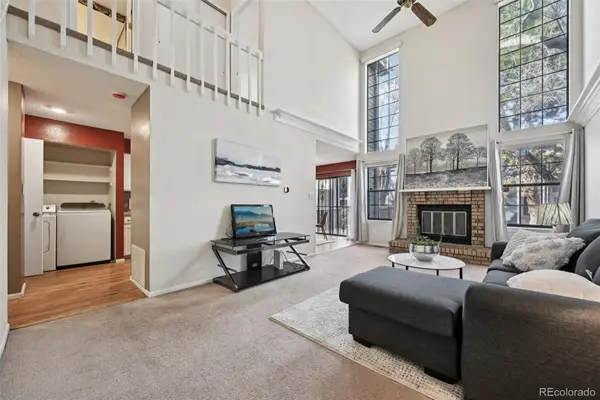 $375,000Coming Soon3 beds 4 baths
$375,000Coming Soon3 beds 4 baths844 S Joplin Circle, Aurora, CO 80017
MLS# 1573721Listed by: CAMARA REAL ESTATE - New
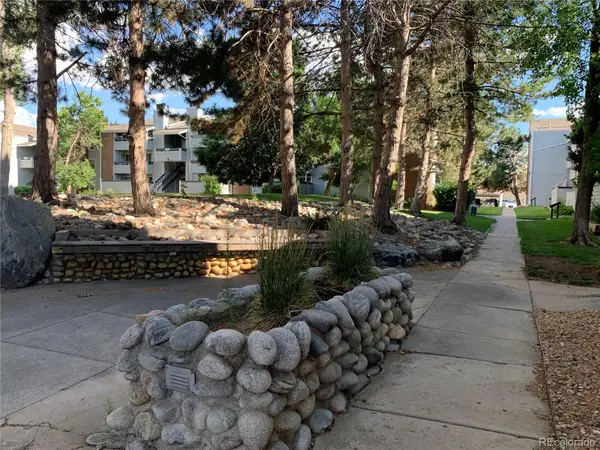 $153,900Active1 beds 1 baths756 sq. ft.
$153,900Active1 beds 1 baths756 sq. ft.14226 E 1st Drive #B03, Aurora, CO 80011
MLS# 3521230Listed by: HOMESMART - New
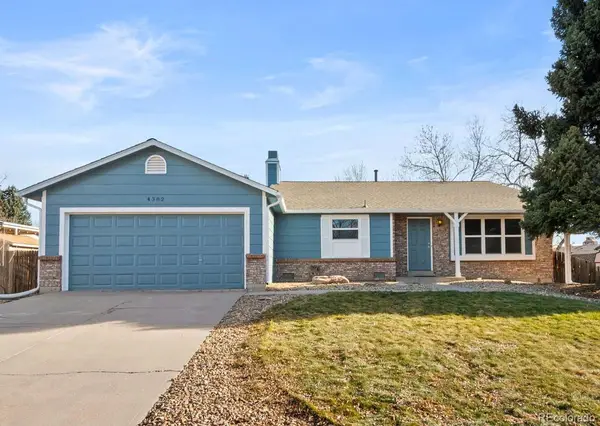 $459,500Active-- beds -- baths1,626 sq. ft.
$459,500Active-- beds -- baths1,626 sq. ft.4382 S Bahama Way, Aurora, CO 80015
MLS# 3015129Listed by: YOUR CASTLE REALTY LLC - New
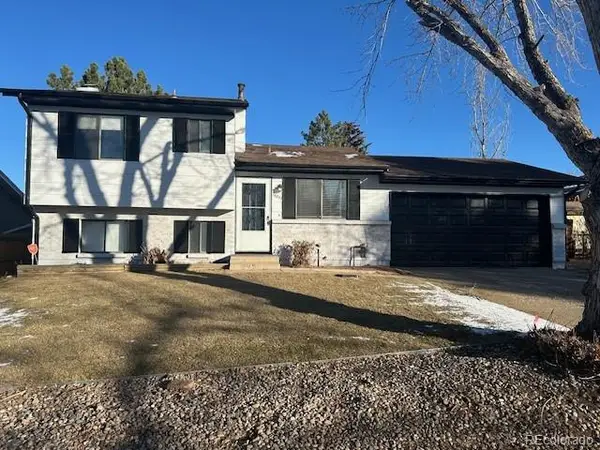 $439,000Active3 beds 2 baths1,168 sq. ft.
$439,000Active3 beds 2 baths1,168 sq. ft.16257 E Bails Place, Aurora, CO 80017
MLS# 8952542Listed by: AMERICAN PROPERTY SOLUTIONS
