6577 S Waco Way, Aurora, CO 80016
Local realty services provided by:Better Homes and Gardens Real Estate Kenney & Company
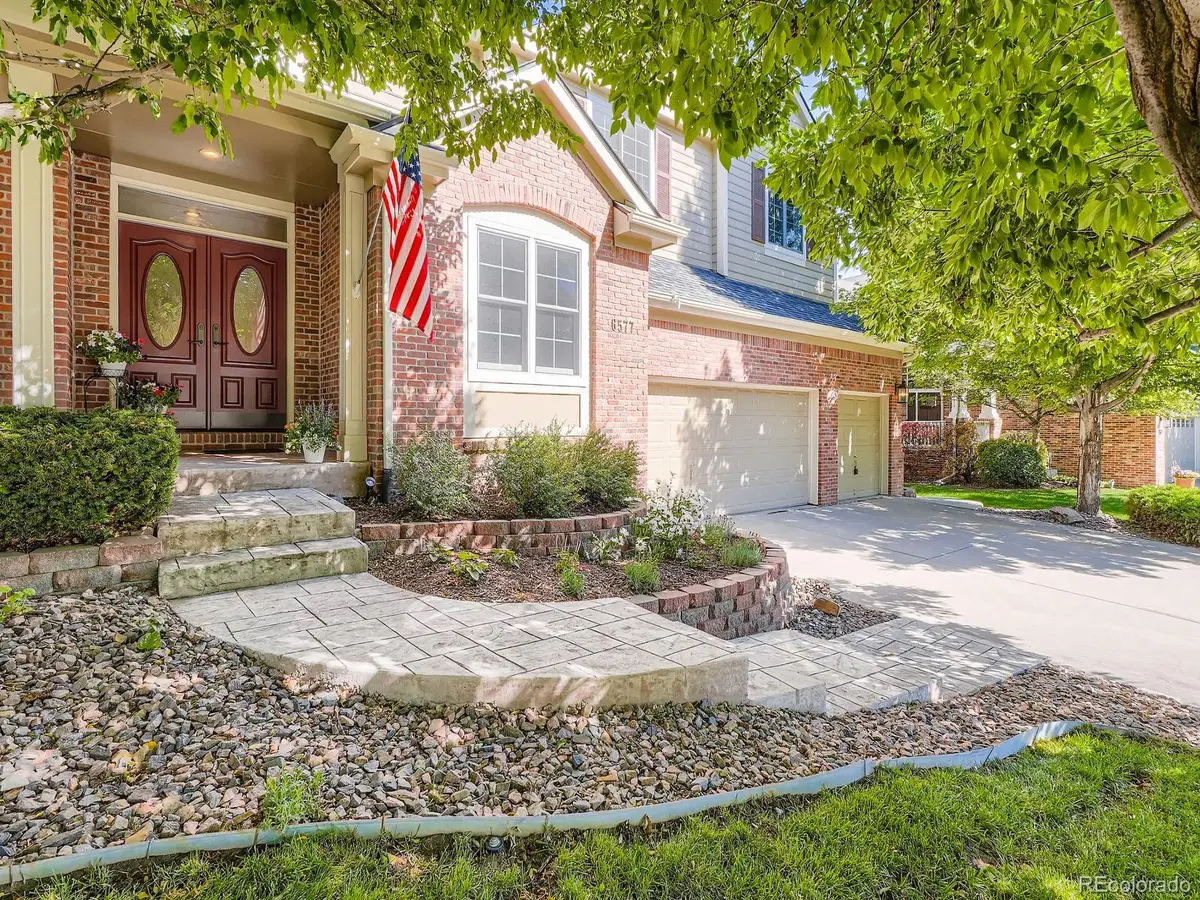
Listed by:marla cadyMarlacady@kw.com,303-877-4128
Office:keller williams dtc
MLS#:3031466
Source:ML
Sorry, we are unable to map this address
Price summary
- Price:$825,000
- Monthly HOA dues:$52
About this home
The “Crown Jewel” of Sanford Floorplans*Traditional In Nature* Open, Flowing* Vaulted Two Story Foyer, Solid Oak Flooring* Formal Living Room w/Bay Window* Formal Dining Room* Main Level Study: Built-In’s, Wainscot, Dbl Glass Pane Doors* Powder Bath* Butler Pantry W/Cherry Cabinets Above & Below & Granite Top Flows from Dining to Kitchen*Gourmet Kitchen: Granite Tops, Cherry Cabinetry, Hardwood Floors, Dbl Oven, Refrigerator, Cooktop, Space Saver Micro + Eat-In-Kitchen* Step Down Family Room: Two Story Height, Beautiful Brick Fireplace Hearth w/Gas Logs FP, Built-In Bookcases, Ceiling Fan Beautiful Ceiling Detail, Access to Covered Outdoor Patio*Laundry: Cabinets Above, Laundry Sink, Access to Outdoors*Upstairs: Primary Suite W/Sitting Area, Walk-In Closet, Ceiling Fan, Carpeting*Primary Bath W/Dbl Sinks, Roman Tub, Separate Shower*Guest Suite W/3/4 Bath* 2 Secondary Bedrooms Share Jack & Jill Bath, Each has Ceiling Fans*Basement is Unfinished with Structural Flooring*Lush Mature Trees Abound, Lovely Landscaped Back Yard with Water Feature*Three Car Garage*Roof 2023*New Gutters 2024* H2O Heater 2023* Many Newer Anderson Windows* Newer Front Entry Door*Located In The Cherry Creek School District, Walking Distance to Regis, Great Access To Shopping, Dining, Tech Center, E470, DIA & More*Gently Lived In & Cared for 20+ Years by 2nd Owner*Priced for Your Personal Touches*Believe This One Will Go Quickly!
Contact an agent
Home facts
- Year built:1999
- Listing Id #:3031466
Rooms and interior
- Bedrooms:4
- Total bathrooms:4
- Full bathrooms:2
- Half bathrooms:1
Heating and cooling
- Cooling:Attic Fan, Central Air
- Heating:Forced Air
Structure and exterior
- Roof:Shingle
- Year built:1999
Schools
- High school:Grandview
- Middle school:Liberty
- Elementary school:Fox Hollow
Utilities
- Water:Public
- Sewer:Public Sewer
Finances and disclosures
- Price:$825,000
- Tax amount:$6,328 (2024)
New listings near 6577 S Waco Way
- Coming Soon
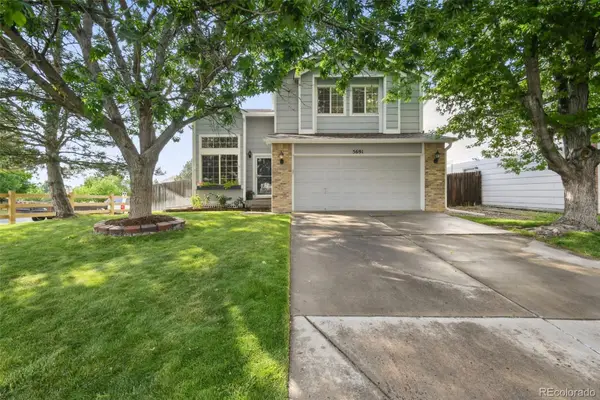 $540,000Coming Soon4 beds 3 baths
$540,000Coming Soon4 beds 3 baths5691 S Versailles Street, Aurora, CO 80015
MLS# 3944702Listed by: WISDOM REAL ESTATE - New
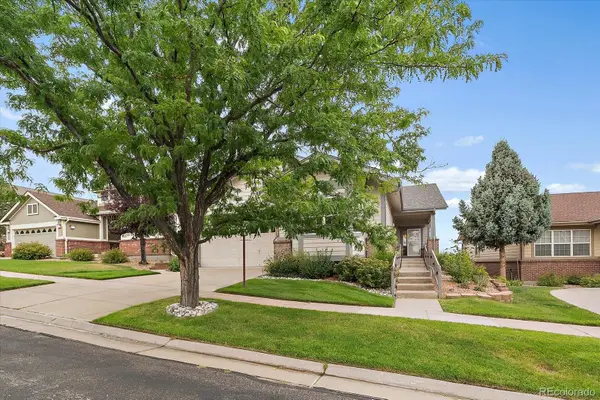 $854,900Active4 beds 3 baths4,342 sq. ft.
$854,900Active4 beds 3 baths4,342 sq. ft.23483 E Moraine Place, Aurora, CO 80016
MLS# 8972700Listed by: RE/MAX ALLIANCE - New
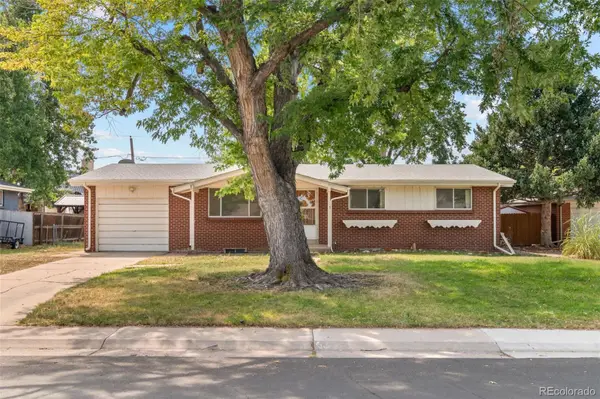 $425,000Active5 beds 3 baths2,455 sq. ft.
$425,000Active5 beds 3 baths2,455 sq. ft.12770 E Alaska Avenue, Aurora, CO 80012
MLS# 9091547Listed by: RE/MAX OF CHERRY CREEK - New
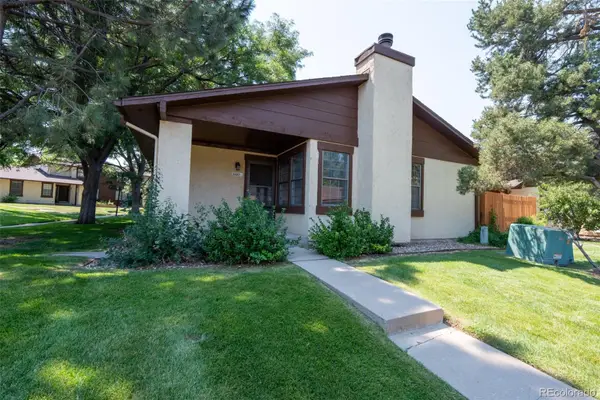 $325,000Active4 beds 3 baths2,416 sq. ft.
$325,000Active4 beds 3 baths2,416 sq. ft.3820 S Evanston Street, Aurora, CO 80014
MLS# 5570959Listed by: NAV REAL ESTATE - New
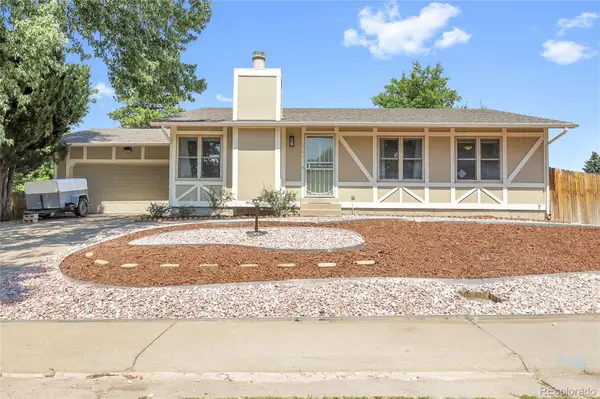 $499,900Active4 beds 3 baths2,720 sq. ft.
$499,900Active4 beds 3 baths2,720 sq. ft.16793 E Navarro Drive, Aurora, CO 80013
MLS# 8766769Listed by: RE/MAX PROFESSIONALS - Open Sat, 10am to 1pmNew
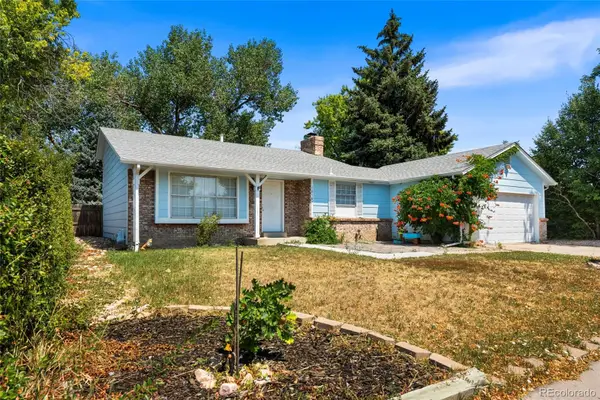 $470,000Active3 beds 2 baths1,604 sq. ft.
$470,000Active3 beds 2 baths1,604 sq. ft.18187 E Asbury Place, Aurora, CO 80013
MLS# 8633853Listed by: GALA REALTY GROUP, LLC - Open Sat, 10am to 12pmNew
 $499,900Active4 beds 3 baths1,724 sq. ft.
$499,900Active4 beds 3 baths1,724 sq. ft.15671 E Atlantic Circle, Aurora, CO 80013
MLS# 9880910Listed by: NOVELLA REAL ESTATE - New
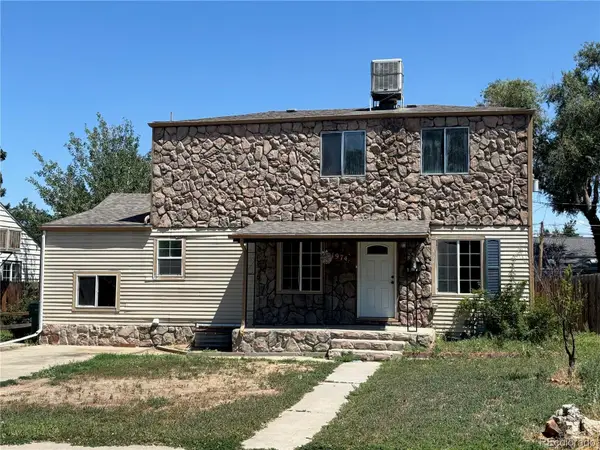 $491,000Active6 beds 3 baths2,576 sq. ft.
$491,000Active6 beds 3 baths2,576 sq. ft.1974 Macon Street, Aurora, CO 80010
MLS# 3296424Listed by: RIVENDELL REAL ESTATE - Coming Soon
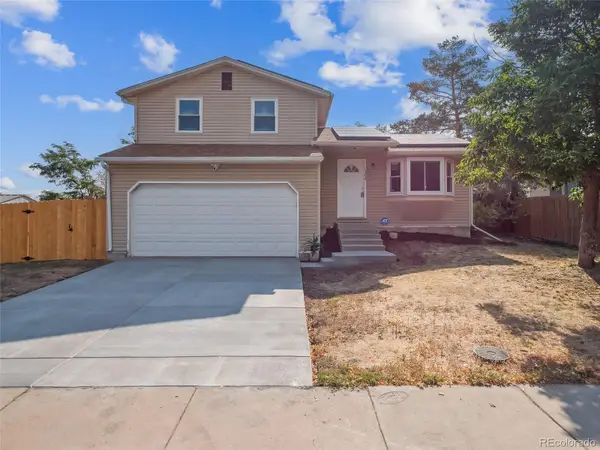 $455,000Coming Soon3 beds 2 baths
$455,000Coming Soon3 beds 2 baths1306 S Bahama Street, Aurora, CO 80017
MLS# 7226278Listed by: EQUITY COLORADO REAL ESTATE PREMIER - Open Sat, 10am to 12pmNew
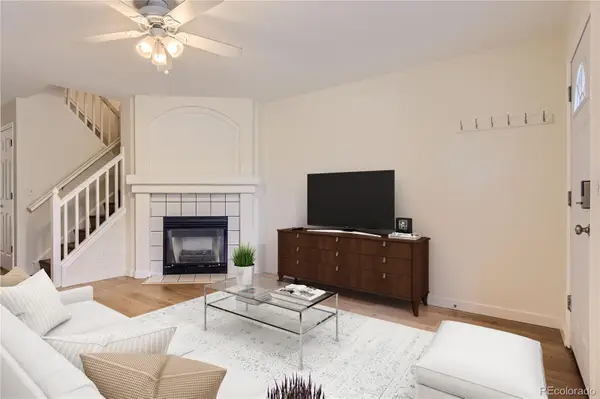 $392,500Active3 beds 4 baths1,624 sq. ft.
$392,500Active3 beds 4 baths1,624 sq. ft.1034 S Paris Court, Aurora, CO 80012
MLS# 6926265Listed by: COLDWELL BANKER REALTY 24
