6607 S Catawba Way, Aurora, CO 80016
Local realty services provided by:Better Homes and Gardens Real Estate Kenney & Company
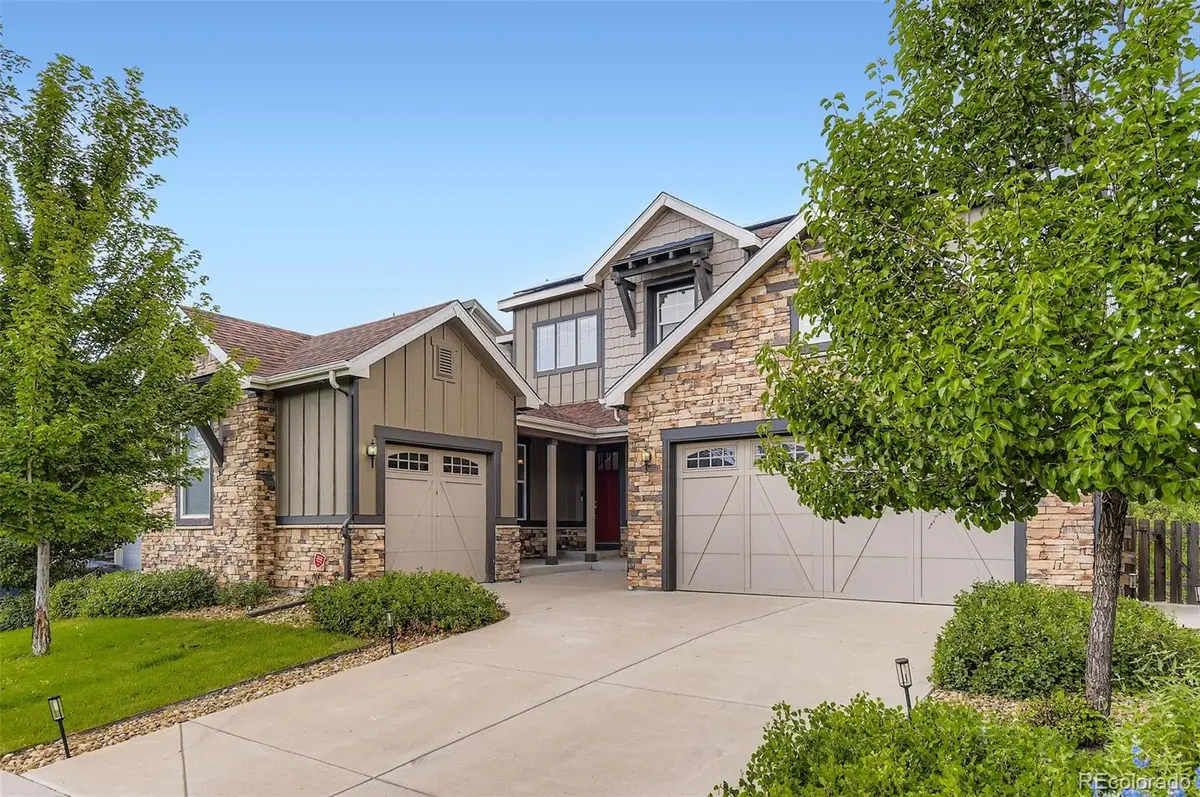
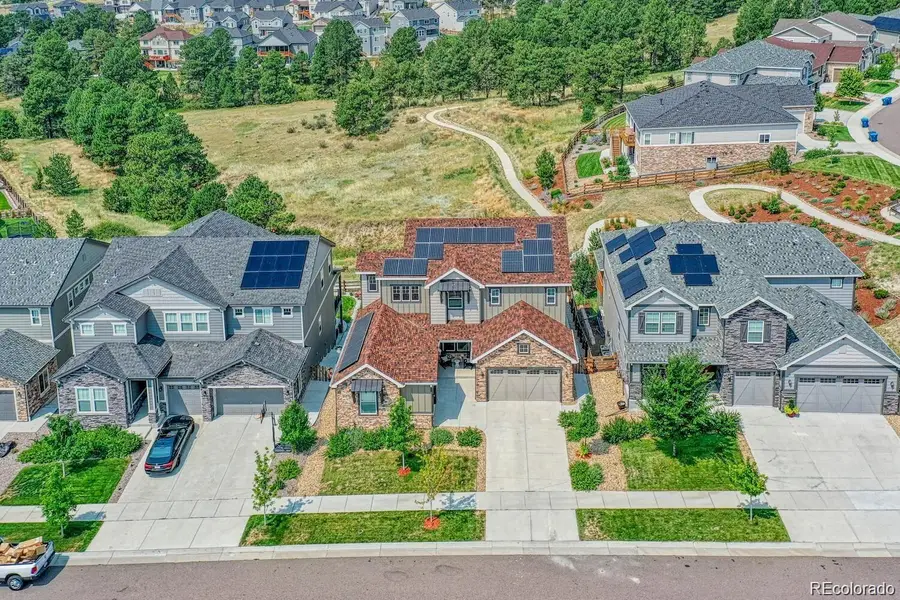
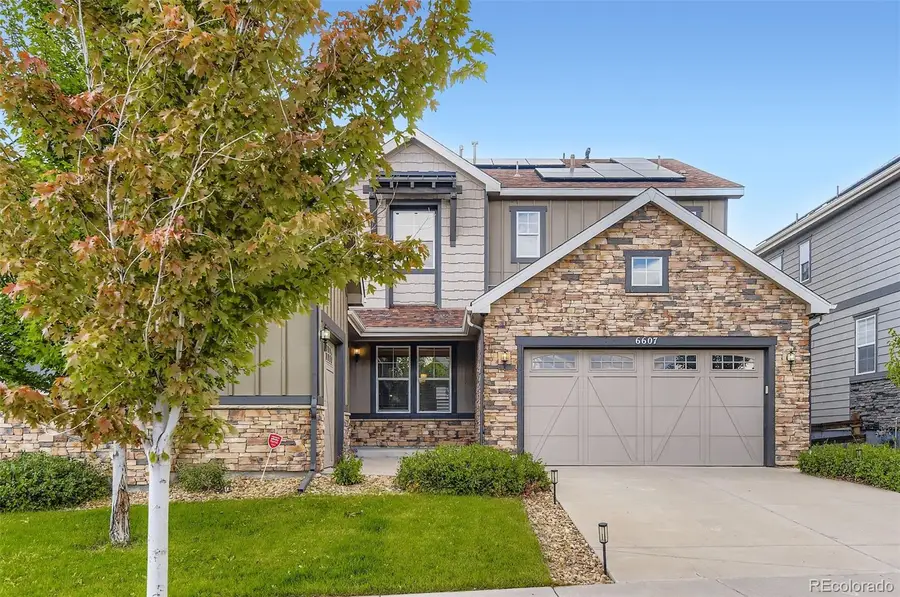
Upcoming open houses
- Sun, Aug 1711:00 am - 01:00 pm
Listed by:parvathi donthulaagentdonthula@gmail.com,720-605-5256
Office:mb metro brokers realty oasis
MLS#:5464536
Source:ML
Price summary
- Price:$1,025,000
- Price per sq. ft.:$203.29
- Monthly HOA dues:$85
About this home
Scenic Luxury in Forest Trace – Backing to Open Space with Panoramic Mountain Views. Stunning, fully upgraded home with Finished Walk-Out basement. * The oversized covered back deck spans the length of the home and features a gas line, two ceiling fans, two retractable awnings, recessed lighting, and views of the professionally landscaped backyard with turf, gas fire pit, patio, and lighted walkway. * Main level offers a guest suite with adjacent bath, private office with barn doors and built-ins, family room with fireplace and tile accent wall, formal dining room, and gourmet kitchen with granite counters, large island, double ovens, 5-burner gas cooktop, walk-in pantry, and e-granite sink. * Upstairs, the luxurious primary suite has a barn door, spa-like 5-piece bath with quartz counters, oversized shower (4 shower heads), and huge upgraded walk-in closet. Two additional bedrooms share a Jack-and-Jill bath, plus a spacious loft and laundry room with sink. * Finished walkout basement includes wet bar with wine fridge, large rec/theatre area with surround sound, bedroom, bath, and abundant storage. Three-car garage, *Fully Paid and owned Solar Panels* for zero electric bills, hardwood floors, vaulted ceilings, Nest thermostats, two furnaces & A/C units. * Cherry Creek Schools. Low HOA covers trash/recycling, community events, and snow removal in common areas. Steps to parks, trails, and minutes to E-470, Southlands, and DIA. One of the best lots in the neighborhood — private, scenic, and move-in ready!
Contact an agent
Home facts
- Year built:2016
- Listing Id #:5464536
Rooms and interior
- Bedrooms:5
- Total bathrooms:4
- Full bathrooms:2
- Living area:5,042 sq. ft.
Heating and cooling
- Cooling:Central Air
- Heating:Forced Air
Structure and exterior
- Roof:Composition
- Year built:2016
- Building area:5,042 sq. ft.
- Lot area:0.17 Acres
Schools
- High school:Cherokee Trail
- Middle school:Fox Ridge
- Elementary school:Coyote Hills
Utilities
- Water:Public
- Sewer:Public Sewer
Finances and disclosures
- Price:$1,025,000
- Price per sq. ft.:$203.29
- Tax amount:$10,014 (2024)
New listings near 6607 S Catawba Way
- Coming Soon
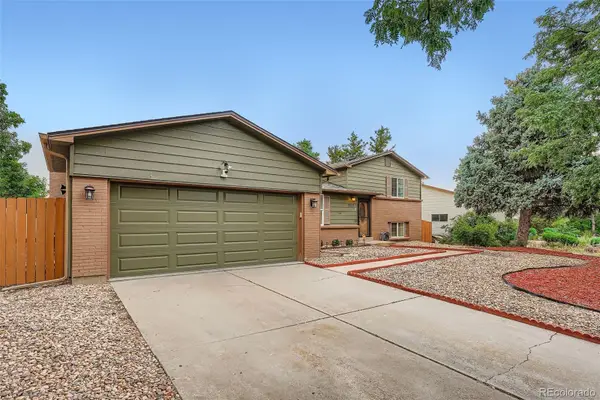 $485,000Coming Soon3 beds 2 baths
$485,000Coming Soon3 beds 2 baths3257 S Olathe Way, Aurora, CO 80013
MLS# 1780492Listed by: BROKERS GUILD HOMES - New
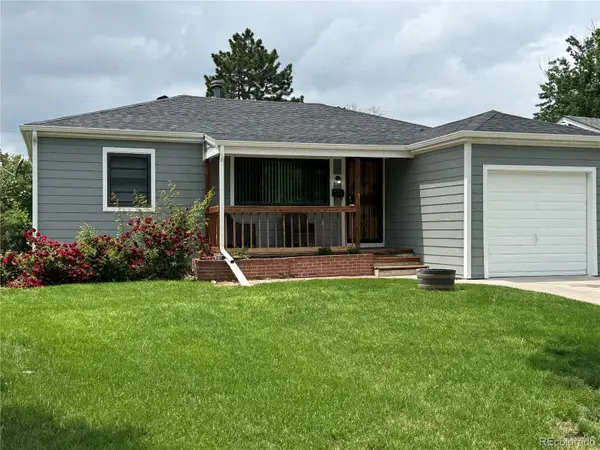 $439,900Active3 beds 1 baths1,600 sq. ft.
$439,900Active3 beds 1 baths1,600 sq. ft.2301 Nome Street, Aurora, CO 80010
MLS# 7201580Listed by: RE/MAX LEADERS - New
 $450,000Active4 beds 2 baths1,682 sq. ft.
$450,000Active4 beds 2 baths1,682 sq. ft.1407 S Cathay Street, Aurora, CO 80017
MLS# 1798784Listed by: KELLER WILLIAMS REAL ESTATE LLC - New
 $290,000Active2 beds 2 baths1,091 sq. ft.
$290,000Active2 beds 2 baths1,091 sq. ft.2441 S Xanadu Way #B, Aurora, CO 80014
MLS# 6187933Listed by: SOVINA REALTY LLC - New
 $475,000Active5 beds 4 baths2,430 sq. ft.
$475,000Active5 beds 4 baths2,430 sq. ft.2381 S Jamaica Street, Aurora, CO 80014
MLS# 4546857Listed by: STARS AND STRIPES HOMES INC - Open Sun, 12 to 2pmNew
 $595,000Active2 beds 2 baths3,004 sq. ft.
$595,000Active2 beds 2 baths3,004 sq. ft.8252 S Jackson Gap Court, Aurora, CO 80016
MLS# 7171229Listed by: RE/MAX ALLIANCE - New
 $550,000Active3 beds 3 baths1,582 sq. ft.
$550,000Active3 beds 3 baths1,582 sq. ft.7382 S Mobile Street, Aurora, CO 80016
MLS# 1502298Listed by: HOMESMART - New
 $389,900Active4 beds 3 baths2,240 sq. ft.
$389,900Active4 beds 3 baths2,240 sq. ft.2597 S Dillon Street, Aurora, CO 80014
MLS# 5583138Listed by: KELLER WILLIAMS INTEGRITY REAL ESTATE LLC - New
 $620,000Active4 beds 4 baths3,384 sq. ft.
$620,000Active4 beds 4 baths3,384 sq. ft.25566 E 4th Place, Aurora, CO 80018
MLS# 7294707Listed by: KELLER WILLIAMS DTC - New
 $369,900Active2 beds 3 baths1,534 sq. ft.
$369,900Active2 beds 3 baths1,534 sq. ft.1535 S Florence Way #420, Aurora, CO 80247
MLS# 5585323Listed by: CHAMPION REALTY
