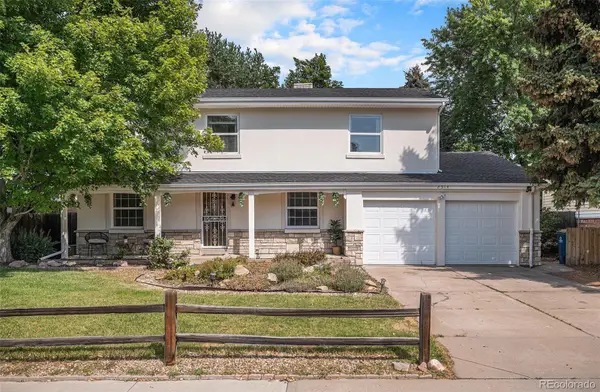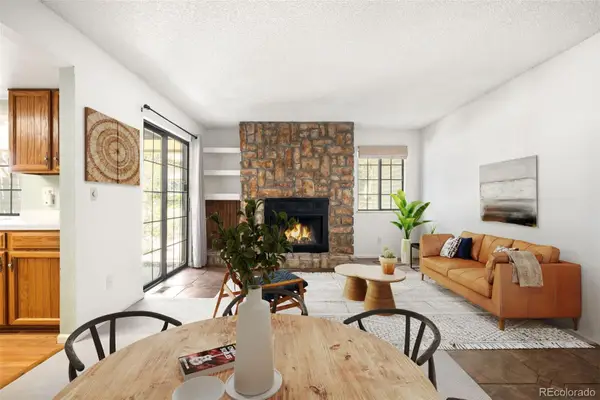6658 S Shawnee Court, Aurora, CO 80016
Local realty services provided by:Better Homes and Gardens Real Estate Kenney & Company
Listed by:maritt birdmaritt.bird@theagencyre.com,303-579-1420
Office:the agency - denver
MLS#:3896588
Source:ML
Price summary
- Price:$519,000
- Price per sq. ft.:$177.62
- Monthly HOA dues:$260
About this home
Incredible value in the coveted Saddle Rock Golf Homes community! This amazing end-unit ranch style home allows for low maintenance living in a quiet neighborhood with wonderful amenities. Tucked in the neighborhood, surrounded by mature trees and lush landscaping, this four bedroom, three full bath home has so much to offer and has been meticulously maintained. Beyond the ramped entry is a covered front porch and inviting foyer that leads to the ideal open floor plan. An abundance of windows allows for natural light to flood into the main level living spaces and new luxury vinyl flooring also brightens the home. Enjoy vaulted ceilings in the living room, dining room and primary suite. The kitchen features newer appliances, 42" upper cabinets, new kitchen faucet, sleek modern tile and corian countertops. The conveniently located laundry room (just off the kitchen and garage entry) includes additional cabinets and sink, washer/dryer are included! The spacious primary includes a walk-in closet and en suite bath with jetted tub and oversized walk-in shower. Also on the main level is an additional bedroom and a full bathroom. Morning coffee can be enjoyed on the oversized private patio which is complete with a gas stub for grilling. The expansive full basement has egress windows in every room and both basement bedrooms feature generous walk-in closets. An additional bonus room offers additional flex space for multiple purposes. This home is truly move-in ready as other updates include a new furnace and humidifier (2025), new A/C (2025), new window coverings, newer carpet and paint. For those looking for a low-maintenance lifestyle, this home is ideal as the HOA maintains the exterior landscaping and exterior of the home (excluding roof). Enjoy close proximity to multiple trails, Saddle Rock Clubhouse and pool. Easy access to E-470, DTC, DIA, and multiple shops and restaurants. Cherry Creek School District!
Contact an agent
Home facts
- Year built:2006
- Listing ID #:3896588
Rooms and interior
- Bedrooms:4
- Total bathrooms:3
- Full bathrooms:3
- Living area:2,922 sq. ft.
Heating and cooling
- Cooling:Central Air
- Heating:Forced Air
Structure and exterior
- Roof:Composition
- Year built:2006
- Building area:2,922 sq. ft.
- Lot area:0.12 Acres
Schools
- High school:Cherokee Trail
- Middle school:Liberty
- Elementary school:Creekside
Utilities
- Water:Public
- Sewer:Public Sewer
Finances and disclosures
- Price:$519,000
- Price per sq. ft.:$177.62
- Tax amount:$4,179 (2024)
New listings near 6658 S Shawnee Court
- New
 $499,000Active4 beds 2 baths2,232 sq. ft.
$499,000Active4 beds 2 baths2,232 sq. ft.1137 S Norfolk Street, Aurora, CO 80017
MLS# 3633969Listed by: ORCHARD BROKERAGE LLC  $610,000Active3 beds 3 baths2,384 sq. ft.
$610,000Active3 beds 3 baths2,384 sq. ft.24702 E Hoover Place, Aurora, CO 80016
MLS# 1541676Listed by: REAGENCY REALTY LLC $250,000Active3 beds 2 baths1,248 sq. ft.
$250,000Active3 beds 2 baths1,248 sq. ft.14224 E 1st Drive #B02, Aurora, CO 80011
MLS# 1991914Listed by: ZAKHEM REAL ESTATE GROUP $199,000Active1 beds 1 baths709 sq. ft.
$199,000Active1 beds 1 baths709 sq. ft.3662 S Granby Way #J05, Aurora, CO 80014
MLS# 3388130Listed by: REAL BROKER, LLC DBA REAL $59,000Active2 beds 2 baths840 sq. ft.
$59,000Active2 beds 2 baths840 sq. ft.1540 Billings Street, Aurora, CO 80011
MLS# 4262105Listed by: REAL BROKER, LLC DBA REAL $455,000Active3 beds 3 baths1,545 sq. ft.
$455,000Active3 beds 3 baths1,545 sq. ft.24364 E 42nd Avenue, Aurora, CO 80019
MLS# 4602629Listed by: RAO PROPERTIES LLC $225,000Active1 beds 1 baths792 sq. ft.
$225,000Active1 beds 1 baths792 sq. ft.14180 E Temple Drive #R03, Aurora, CO 80015
MLS# 4836310Listed by: RE/MAX PROFESSIONALS $455,000Active3 beds 2 baths1,408 sq. ft.
$455,000Active3 beds 2 baths1,408 sq. ft.19875 E Girard Avenue, Aurora, CO 80013
MLS# 5420401Listed by: KELLER WILLIAMS TRILOGY $515,000Active5 beds 3 baths2,732 sq. ft.
$515,000Active5 beds 3 baths2,732 sq. ft.2514 S Elkhart Street, Aurora, CO 80014
MLS# 5985137Listed by: EXP REALTY, LLC $205,000Active1 beds 1 baths838 sq. ft.
$205,000Active1 beds 1 baths838 sq. ft.12560 E Warren Drive #E, Aurora, CO 80014
MLS# 6013156Listed by: COMPASS - DENVER
