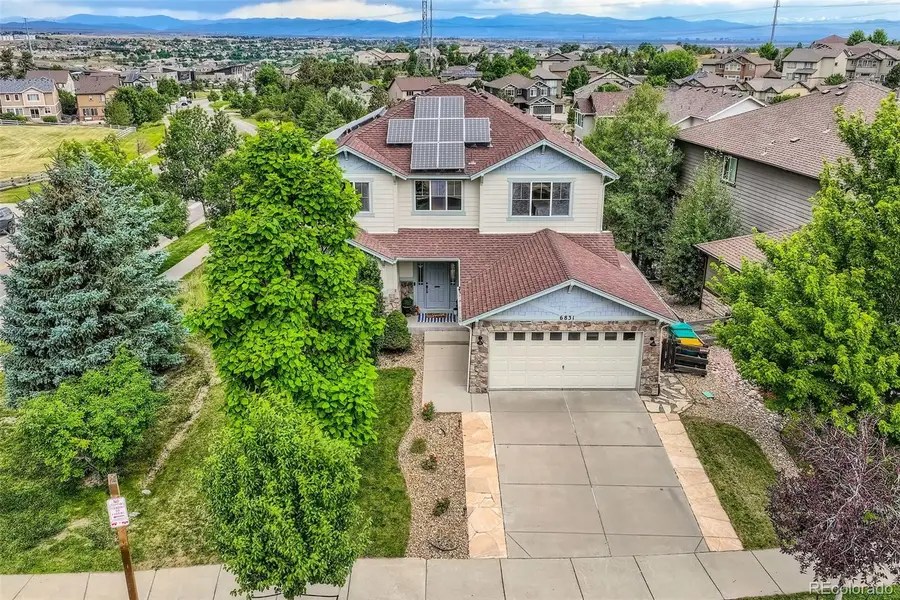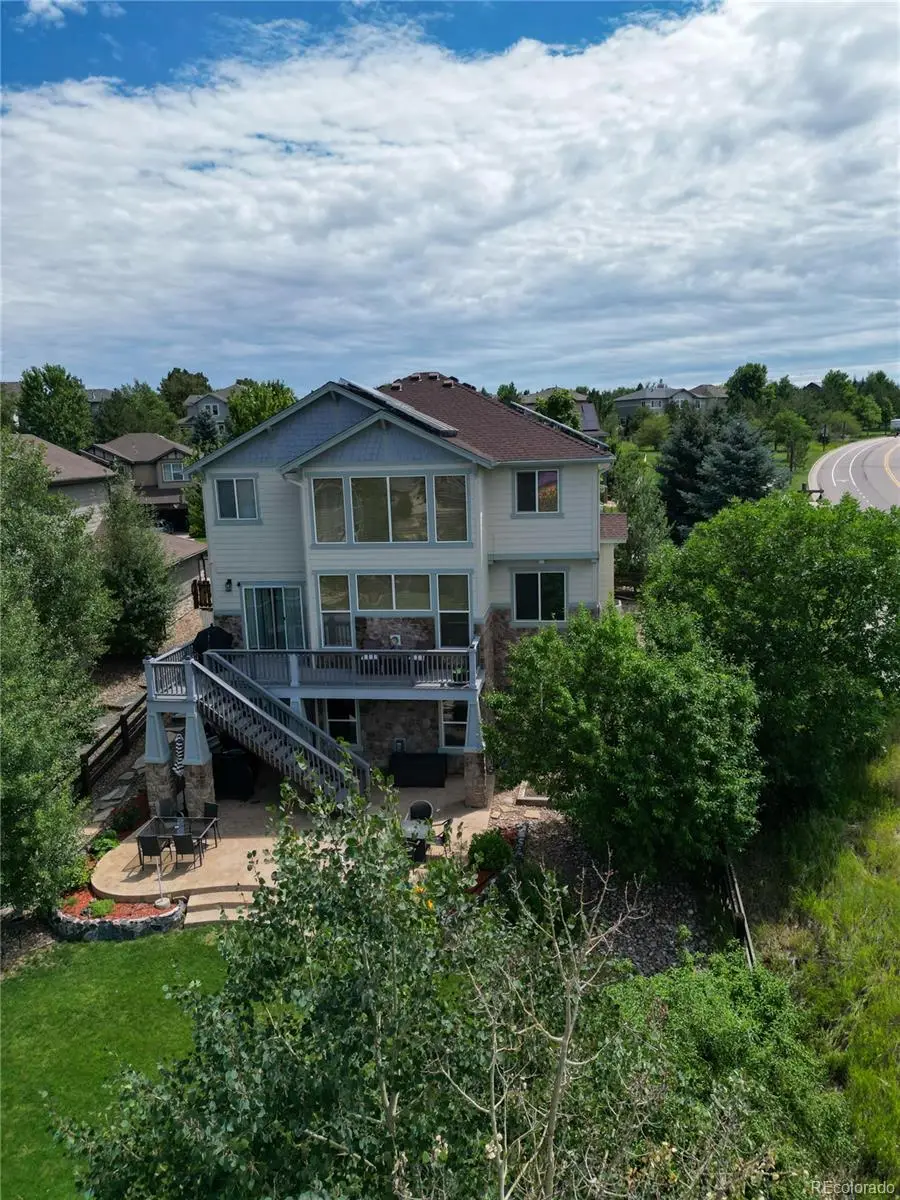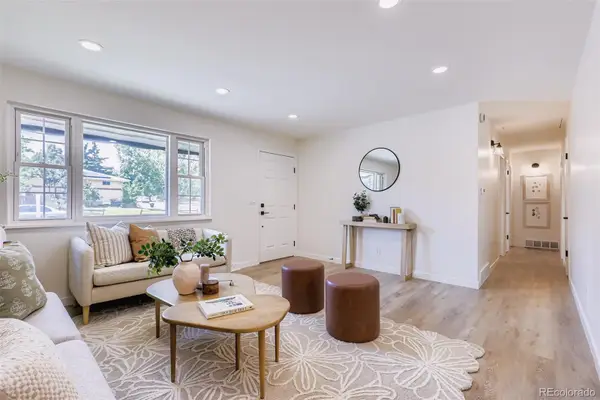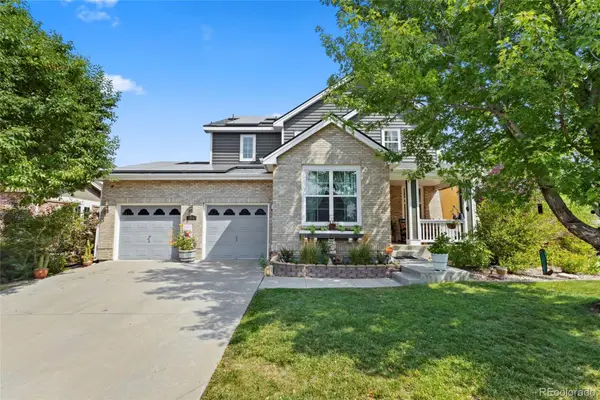6831 S Fultondale Court, Aurora, CO 80016
Local realty services provided by:Better Homes and Gardens Real Estate Kenney & Company



Listed by:jeannette parkerjmparker1981@gmail.com,303-324-6727
Office:weichert realtors professionals
MLS#:9830032
Source:ML
Price summary
- Price:$775,000
- Price per sq. ft.:$201.93
- Monthly HOA dues:$19.25
About this home
Your search is over! Discover this tastefully appointed, freshly painted, 2 story home on a premium corner lot, w/ Panoranic Mountain views and gorgeous Colorado sunsets! Situated in the picturesque, one-of-a-kind master planned community of Tallyn's Reach! Enjoy top tier resort style amenities, including Community Pool, Clubhouse, Tennis courts, Scenic trails, Playgrounds, Mutiple parks and beloved neighborhood events! Upon entry, you are greeted with a beautiful curved wood & iron staircase, Vaulted Ceilings and Brazilian Cherry wood floors. Tons of natural light floods the West Facing Great Room w/ gas fireplace, open to the updated Kitchen, complete w/ Granite Counters, Center Island and Bar seating, Staiinless appliances, Large Pantry & Breakfast area which opens out to deck overlooking the private fenced back yard. Quiet Office w/ French doors, Living room( could be a second office )off the foyer, Dining Room big enough for a family gatherings, Laundry Room w/Utility sink and Powder room, make this a versatile floor plan for many. 2nd floor boasts 2 good sized bedrooms,a full bath with granite counter & tile floors and a relaxing Primary Bedroom Retreat w/ 5 Piece bath, Double sinks,Soaking Tub & Walk in closet. Relaxing & Entertaining made easy in the full finished walk out basement, which includes Family room w/ gas fireplace; Wet bar w/ Copper top,Beverage fridge & dishwasher; Bonus area with benches and large storage closets; Builtin shelves, Sliders to the stamped concrete patio and landscaped yard ;4th bedroom, perfect for guests or multifamily situations & 3/4 bath w/ steam shower. 8 x10 Storage shed, 2 car garage, Owner Owed Solar System to keep those utility bills down. Acclaimed CC Schools!Easy access to E470, Southlands Mall, Buckley Airforce base, DIA, 20 minutes to DTC and 30 minutes to Downtown. This is Colorado living at is finest! 1% lender credit available with Preferred Lender.
Contact an agent
Home facts
- Year built:2008
- Listing Id #:9830032
Rooms and interior
- Bedrooms:4
- Total bathrooms:4
- Full bathrooms:2
- Half bathrooms:1
- Living area:3,838 sq. ft.
Heating and cooling
- Cooling:Central Air
- Heating:Forced Air, Solar
Structure and exterior
- Roof:Composition
- Year built:2008
- Building area:3,838 sq. ft.
- Lot area:0.19 Acres
Schools
- High school:Cherokee Trail
- Middle school:Fox Ridge
- Elementary school:Coyote Hills
Utilities
- Water:Public
- Sewer:Public Sewer
Finances and disclosures
- Price:$775,000
- Price per sq. ft.:$201.93
- Tax amount:$6,092 (2024)
New listings near 6831 S Fultondale Court
- New
 $550,000Active3 beds 3 baths1,582 sq. ft.
$550,000Active3 beds 3 baths1,582 sq. ft.7382 S Mobile Street, Aurora, CO 80016
MLS# 1502298Listed by: HOMESMART - New
 $389,900Active4 beds 3 baths2,240 sq. ft.
$389,900Active4 beds 3 baths2,240 sq. ft.2597 S Dillon Street, Aurora, CO 80014
MLS# 5583138Listed by: KELLER WILLIAMS INTEGRITY REAL ESTATE LLC - New
 $620,000Active4 beds 4 baths3,384 sq. ft.
$620,000Active4 beds 4 baths3,384 sq. ft.25566 E 4th Place, Aurora, CO 80018
MLS# 7294707Listed by: KELLER WILLIAMS DTC - New
 $369,900Active2 beds 3 baths1,534 sq. ft.
$369,900Active2 beds 3 baths1,534 sq. ft.1535 S Florence Way #420, Aurora, CO 80247
MLS# 5585323Listed by: CHAMPION REALTY - New
 $420,000Active3 beds 1 baths864 sq. ft.
$420,000Active3 beds 1 baths864 sq. ft.1641 Jamaica Street, Aurora, CO 80010
MLS# 5704108Listed by: RE/MAX PROFESSIONALS - New
 $399,000Active2 beds 1 baths744 sq. ft.
$399,000Active2 beds 1 baths744 sq. ft.775 Joliet Street, Aurora, CO 80010
MLS# 6792407Listed by: RE/MAX PROFESSIONALS - New
 $535,000Active4 beds 3 baths2,240 sq. ft.
$535,000Active4 beds 3 baths2,240 sq. ft.608 S Worchester Street, Aurora, CO 80012
MLS# 7372386Listed by: ICON REAL ESTATE, LLC - Coming SoonOpen Sat, 12 to 3pm
 $650,000Coming Soon4 beds 3 baths
$650,000Coming Soon4 beds 3 baths23843 E 2nd Drive, Aurora, CO 80018
MLS# 7866507Listed by: REMAX INMOTION - Coming Soon
 $495,000Coming Soon3 beds 3 baths
$495,000Coming Soon3 beds 3 baths22059 E Belleview Place, Aurora, CO 80015
MLS# 5281127Listed by: KELLER WILLIAMS DTC - Open Sat, 12 to 3pmNew
 $875,000Active5 beds 4 baths5,419 sq. ft.
$875,000Active5 beds 4 baths5,419 sq. ft.25412 E Quarto Place, Aurora, CO 80016
MLS# 5890105Listed by: 8Z REAL ESTATE
