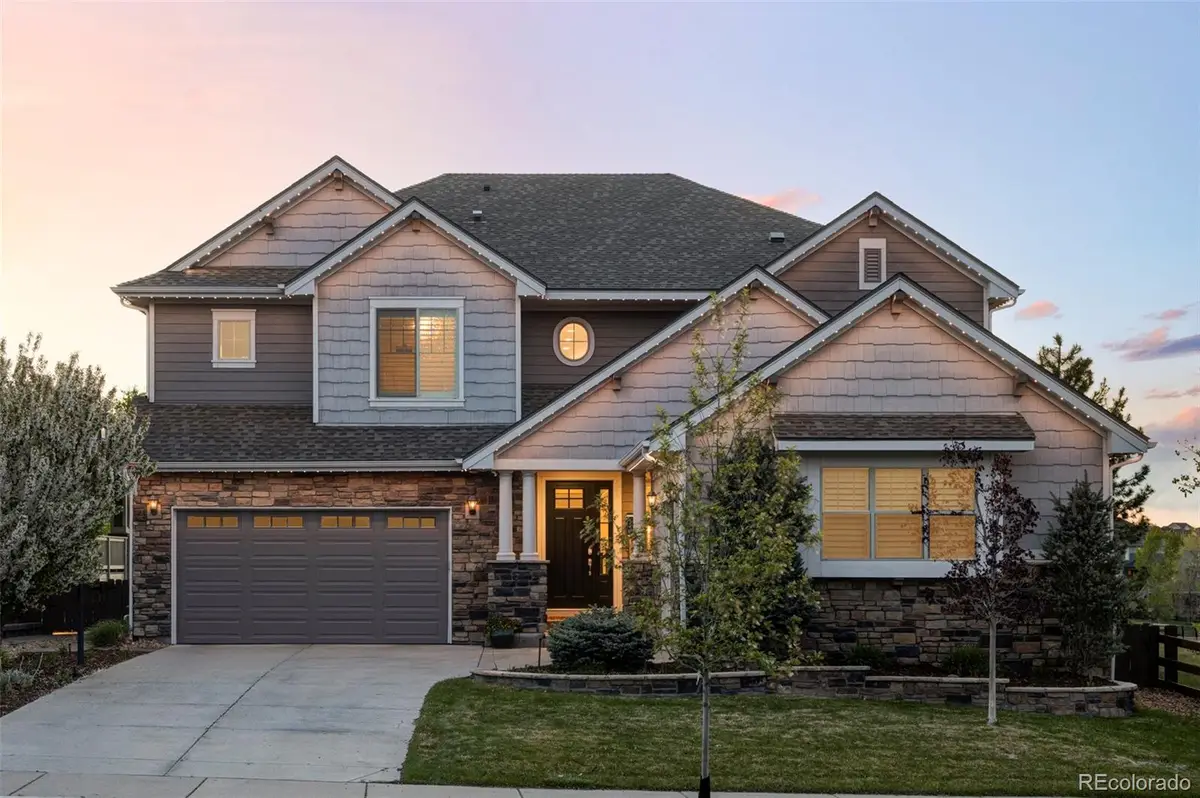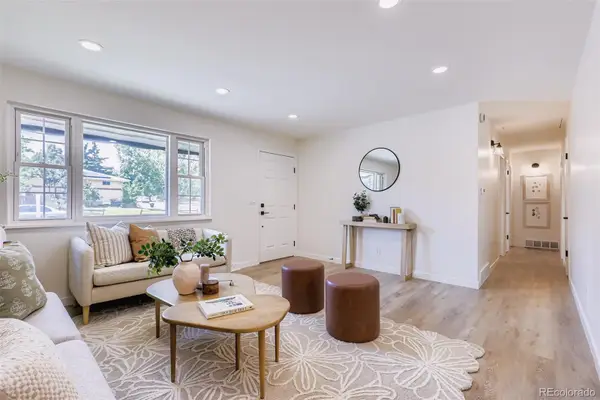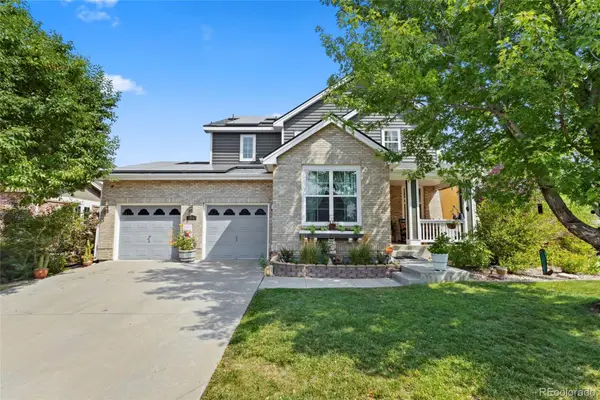6885 S Robertsdale Way, Aurora, CO 80016
Local realty services provided by:Better Homes and Gardens Real Estate Kenney & Company



6885 S Robertsdale Way,Aurora, CO 80016
$999,000
- 5 Beds
- 6 Baths
- 5,376 sq. ft.
- Single family
- Active
Upcoming open houses
- Sat, Aug 1611:00 am - 02:00 pm
- Sun, Aug 1711:00 am - 02:00 pm
Listed by:samantha blacksam.black@compass.com,727-244-0220
Office:compass - denver
MLS#:7911479
Source:ML
Price summary
- Price:$999,000
- Price per sq. ft.:$185.83
- Monthly HOA dues:$30
About this home
Welcome to Life at the Lake in Southshore—where lakeside serenity meets modern luxury. Perfectly located near the Aurora Reservoir and within the award-winning Cherry Creek School District, this home offers an exceptional lifestyle. From the moment you arrive, the elevated curb appeal—enhanced by Jellyfish smart lighting—sets the tone for what’s inside. Beautifully upgraded hardwood floors extend throughout the main level, staircases, hallways, and primary suite, creating a seamless upscale flow. The main living area includes a formal dining room and opens to a stunning two-story great room where soaring ceilings and oversized windows surround a dramatic granite fireplace and custom built-in feature wall. The chef’s kitchen is designed for entertaining and daily living, featuring a Jenn-Air Pro range with commercial-grade vent, Bosch dishwasher, Jenn air fridge, custom lighting, beverage cooler, and a reimagined pantry with extensive built-ins. Step outside to a backyard sanctuary backing to open space and surrounded by mature trees for unmatched privacy. Enjoy a covered patio with motorized sunshade, built-in outdoor kitchen with dual grills, fire pit, and hot tub. Integrated speakers throughout the main living spaces and plantation shutters add timeless style and convenience. The main level also includes a private office with built-in cabinetry and audio. Upstairs offers four bedrooms including the spacious primary suite with an updated bath (marble wall tile, designer lighting), custom walk-in closet, and built-in feature wall. The upstairs laundry room adds ease and efficiency. The finished basement features a guest bedroom, bath, rec area, and fireplace, custom wine cellar, workbench, and storage. Additional highlights include a 2018 roof, 2020 interior paint, EV charger hookup, oversized 3-car garage, and custom laundry built-ins. Ideally located between both Southshore pools and near the new dog park.
Contact an agent
Home facts
- Year built:2015
- Listing Id #:7911479
Rooms and interior
- Bedrooms:5
- Total bathrooms:6
- Full bathrooms:4
- Half bathrooms:1
- Living area:5,376 sq. ft.
Heating and cooling
- Cooling:Central Air
- Heating:Forced Air
Structure and exterior
- Roof:Composition
- Year built:2015
- Building area:5,376 sq. ft.
- Lot area:0.17 Acres
Schools
- High school:Cherokee Trail
- Middle school:Fox Ridge
- Elementary school:Altitude
Utilities
- Water:Public
- Sewer:Public Sewer
Finances and disclosures
- Price:$999,000
- Price per sq. ft.:$185.83
- Tax amount:$8,676 (2024)
New listings near 6885 S Robertsdale Way
- New
 $369,900Active2 beds 3 baths1,534 sq. ft.
$369,900Active2 beds 3 baths1,534 sq. ft.1535 S Florence Way #420, Aurora, CO 80247
MLS# 5585323Listed by: CHAMPION REALTY - New
 $420,000Active3 beds 1 baths864 sq. ft.
$420,000Active3 beds 1 baths864 sq. ft.1641 Jamaica Street, Aurora, CO 80010
MLS# 5704108Listed by: RE/MAX PROFESSIONALS - New
 $399,000Active2 beds 1 baths744 sq. ft.
$399,000Active2 beds 1 baths744 sq. ft.775 Joliet Street, Aurora, CO 80010
MLS# 6792407Listed by: RE/MAX PROFESSIONALS - Coming Soon
 $535,000Coming Soon4 beds 3 baths
$535,000Coming Soon4 beds 3 baths608 S Worchester Street, Aurora, CO 80012
MLS# 7372386Listed by: ICON REAL ESTATE, LLC - Coming SoonOpen Sat, 12 to 3pm
 $650,000Coming Soon4 beds 3 baths
$650,000Coming Soon4 beds 3 baths23843 E 2nd Drive, Aurora, CO 80018
MLS# 7866507Listed by: REMAX INMOTION - Coming Soon
 $495,000Coming Soon3 beds 3 baths
$495,000Coming Soon3 beds 3 baths22059 E Belleview Place, Aurora, CO 80015
MLS# 5281127Listed by: KELLER WILLIAMS DTC - Open Sat, 12 to 3pmNew
 $875,000Active5 beds 4 baths5,419 sq. ft.
$875,000Active5 beds 4 baths5,419 sq. ft.25412 E Quarto Place, Aurora, CO 80016
MLS# 5890105Listed by: 8Z REAL ESTATE - New
 $375,000Active2 beds 2 baths1,560 sq. ft.
$375,000Active2 beds 2 baths1,560 sq. ft.14050 E Linvale Place #202, Aurora, CO 80014
MLS# 5893891Listed by: BLUE PICKET REALTY - New
 $939,000Active7 beds 4 baths4,943 sq. ft.
$939,000Active7 beds 4 baths4,943 sq. ft.15916 E Crestridge Place, Aurora, CO 80015
MLS# 5611591Listed by: MADISON & COMPANY PROPERTIES - Coming Soon
 $439,990Coming Soon2 beds 2 baths
$439,990Coming Soon2 beds 2 baths12799 E Wyoming Circle, Aurora, CO 80012
MLS# 2335564Listed by: STONY BROOK REAL ESTATE GROUP
