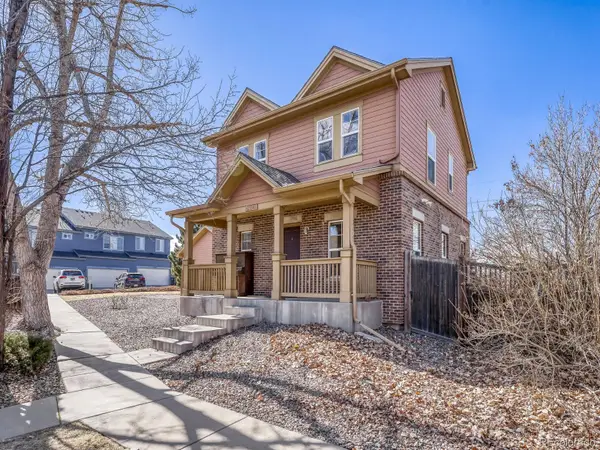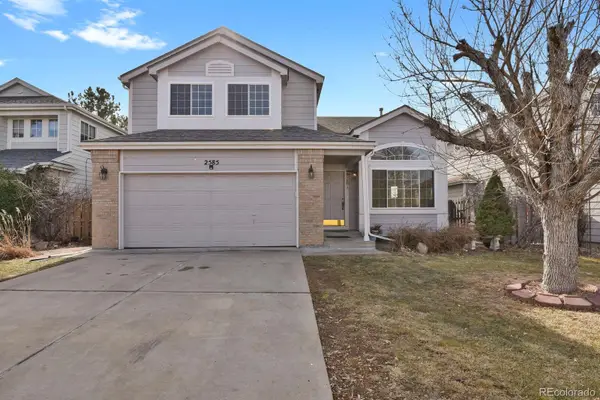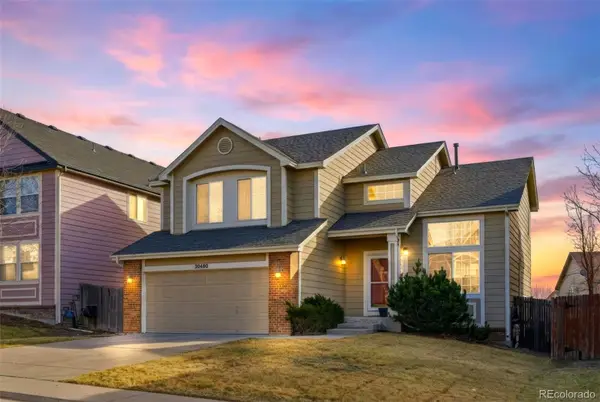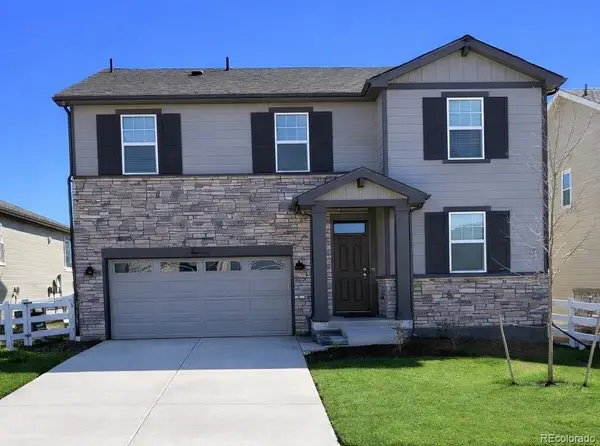6940 S Yantley Court, Aurora, CO 80016
Local realty services provided by:Better Homes and Gardens Real Estate Kenney & Company
6940 S Yantley Court,Aurora, CO 80016
$1,325,000
- 6 Beds
- 5 Baths
- 5,720 sq. ft.
- Single family
- Active
Upcoming open houses
- Sat, Feb 1412:00 pm - 02:00 pm
Listed by: heather christensenHeatherChristensen@kw.com,720-938-1350
Office: keller williams dtc
MLS#:7282172
Source:ML
Price summary
- Price:$1,325,000
- Price per sq. ft.:$231.64
- Monthly HOA dues:$35
About this home
Backing to open space and steps from the Aurora Reservoir, this incredibly popular Dillon model featuring 6 bedrooms, 5 baths and a finished walkout basement is now available in the highly desired Southshore neighborhood in SE Aurora. Built with countless design upgrades, this home opens to a dedicated dining room with upgraded lighting, wide plank luxury vinyl flooring and smartly implemented butler's pantry with beverage fridge. The main living space of the home dramatically opens to vast views of pastures with frequent wildlife visitors including cows and pronghorn grazing behind the home. The kitchen offers upgraded GE Café appliances including an oversized gas range, quartz countertops, large center island with dramatic pendant lighting and gorgeous dine in sunroom with Reservoir views. The living room features upgraded 12 ft pocket sliding glass doors that open to the covered patio and upgraded gas fireplace with dramatic black herringbone tile surround. The main floor offers a guest bedroom with 3/4 bath that could also be used as home office and oversized mudroom with drop zone and laundry. Upstairs, the Primary Suite is privately removed off the large loft with pasture views and five piece bath with quartz countertops, frameless glass shower and walk in closet. Three additional bedrooms are located upstairs, one of which offers an ensuite bath while the other two share a secondary bath with dual sinks and tub/shower combo. The finished walkout basement offers a secondary living space (TV included w/theatre sound system!) and bonus room that would be perfect for a second home office, gaming room or home gym. An additional bedroom and 3/4 bath is also located in the basement. Southshore is a very special community in SE Aurora as it is the only neighborhood that offers multiple community pools, two clubhouses each with private resident gyms, a community dog park, miles of trails, parks and is in walking distance to schools in the Cherry Creek School District!
Contact an agent
Home facts
- Year built:2023
- Listing ID #:7282172
Rooms and interior
- Bedrooms:6
- Total bathrooms:5
- Full bathrooms:2
- Living area:5,720 sq. ft.
Heating and cooling
- Cooling:Central Air
- Heating:Forced Air
Structure and exterior
- Roof:Shingle
- Year built:2023
- Building area:5,720 sq. ft.
- Lot area:0.18 Acres
Schools
- High school:Cherokee Trail
- Middle school:Fox Ridge
- Elementary school:Woodland
Utilities
- Water:Public
- Sewer:Public Sewer
Finances and disclosures
- Price:$1,325,000
- Price per sq. ft.:$231.64
- Tax amount:$7,158 (2024)
New listings near 6940 S Yantley Court
- Coming Soon
 $150,000Coming Soon3 beds 2 baths
$150,000Coming Soon3 beds 2 baths1790 Eisenhower Way, Aurora, CO 80011
MLS# 8755206Listed by: BLACK & WHITE REALTY, LLC - New
 $580,000Active5 beds 4 baths3,670 sq. ft.
$580,000Active5 beds 4 baths3,670 sq. ft.666 Kittredge Street, Aurora, CO 80011
MLS# 9568993Listed by: VIGIL & ASSOCIATES LLC - New
 $429,000Active3 beds 2 baths1,296 sq. ft.
$429,000Active3 beds 2 baths1,296 sq. ft.23341 E Saratoga Circle, Aurora, CO 80016
MLS# 3940010Listed by: ORCHARD BROKERAGE LLC - New
 $265,000Active2 beds 2 baths1,088 sq. ft.
$265,000Active2 beds 2 baths1,088 sq. ft.16991 E Chenango Avenue #A, Aurora, CO 80015
MLS# 6581981Listed by: STARS AND STRIPES HOMES INC - Coming Soon
 $550,000Coming Soon5 beds 4 baths
$550,000Coming Soon5 beds 4 baths2585 S Truckee Way, Aurora, CO 80013
MLS# 6316686Listed by: HOMESMART REALTY - New
 $350,000Active5 beds 3 baths2,066 sq. ft.
$350,000Active5 beds 3 baths2,066 sq. ft.18508 E Whitaker Circle #A, Aurora, CO 80015
MLS# 8718579Listed by: YOUR CASTLE REALTY LLC - New
 $550,000Active5 beds 4 baths2,050 sq. ft.
$550,000Active5 beds 4 baths2,050 sq. ft.3623 S Flanders Street, Aurora, CO 80013
MLS# 8954918Listed by: NAV REAL ESTATE - New
 $539,000Active3 beds 3 baths2,886 sq. ft.
$539,000Active3 beds 3 baths2,886 sq. ft.20480 E Mansfield Avenue, Aurora, CO 80013
MLS# 9859042Listed by: BROKERS GUILD REAL ESTATE - Coming SoonOpen Sat, 11am to 1pm
 $665,000Coming Soon4 beds 3 baths
$665,000Coming Soon4 beds 3 baths24068 E Atlantic Place, Aurora, CO 80018
MLS# 4539080Listed by: KELLER WILLIAMS ACTION REALTY LLC - New
 $549,900Active3 beds 3 baths2,306 sq. ft.
$549,900Active3 beds 3 baths2,306 sq. ft.4073 N Quatar Court, Aurora, CO 80019
MLS# 6911887Listed by: BROKERS GUILD REAL ESTATE

