699 S Oswego Street, Aurora, CO 80012
Local realty services provided by:Better Homes and Gardens Real Estate Kenney & Company
699 S Oswego Street,Aurora, CO 80012
$545,000
- 5 Beds
- 3 Baths
- 2,576 sq. ft.
- Single family
- Active
Listed by:tracy ellis720-660-4169
Office:exp realty, llc.
MLS#:9341235
Source:ML
Price summary
- Price:$545,000
- Price per sq. ft.:$211.57
About this home
Parking for the whole family! Two car garage, additional parking on on the side of the house and a gate with space in the back yard! RV, boat, additional vehicles!
New Roof 2025 + Radon Mitigation System + New Water Heater +New Carpet & more!!!
Discover a rare gem in Aurora Hills — on the market for the first time in 40 years! This well-loved 5-bedroom, 3-bath home sits on a premium corner lot and has been thoughtfully updated for modern living, including a brand-new roof (2025) and a new radon mitigation system.
With classic brick curb appeal, natural turf landscaping, a 2-car garage, oversized driveway, and RV parking on the side, this home welcomes you with both charm and practicality.
Inside, enjoy an open and airy layout featuring wood and tile flooring, recessed and pendant lighting, and a cozy family room with new carpet and a fireplace — ideal for relaxing nights in.
The bright eat-in kitchen offers stainless steel appliances, wood cabinetry, and generous counter space for meal prep and entertaining. The primary suite includes dual closets and a private ensuite for added comfort.
A versatile basement bonus room is perfect for a home theater, game room, or flexible living space.
Step outside to a backyard retreat complete with a covered patio, built-in BBQ, extended seating area, tranquil pond, and two storage sheds for all your extras.
Other upgrades include Renewal by Andersen windows and a long history of meticulous care. With major improvements already complete, this home is move-in ready and waiting for its next chapter.
Contact an agent
Home facts
- Year built:1971
- Listing ID #:9341235
Rooms and interior
- Bedrooms:5
- Total bathrooms:3
- Full bathrooms:1
- Living area:2,576 sq. ft.
Heating and cooling
- Cooling:Evaporative Cooling
- Heating:Forced Air
Structure and exterior
- Roof:Composition
- Year built:1971
- Building area:2,576 sq. ft.
- Lot area:0.25 Acres
Schools
- High school:Overland
- Middle school:Prairie
- Elementary school:Highline Community
Utilities
- Water:Public
- Sewer:Public Sewer
Finances and disclosures
- Price:$545,000
- Price per sq. ft.:$211.57
- Tax amount:$2,649 (2024)
New listings near 699 S Oswego Street
 $269,000Active3 beds 2 baths1,104 sq. ft.
$269,000Active3 beds 2 baths1,104 sq. ft.15157 E Louisiana Drive #A, Aurora, CO 80012
MLS# 1709643Listed by: HOMESMART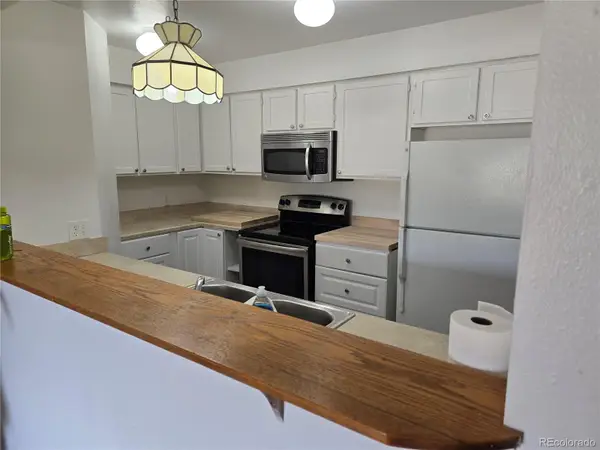 $210,000Active2 beds 2 baths982 sq. ft.
$210,000Active2 beds 2 baths982 sq. ft.14500 E 2nd Avenue #209A, Aurora, CO 80011
MLS# 1835530Listed by: LISTINGS.COM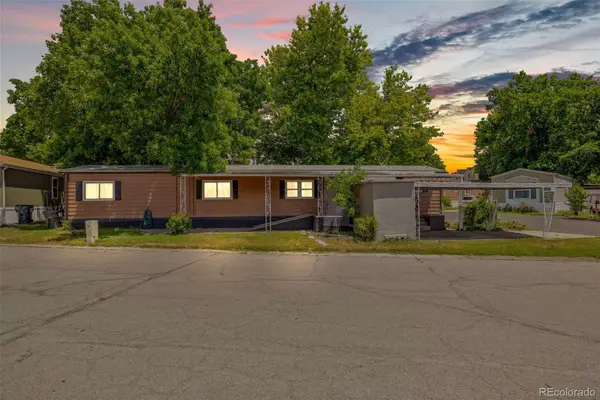 $80,000Active2 beds 1 baths938 sq. ft.
$80,000Active2 beds 1 baths938 sq. ft.1600 Sable Boulevard, Aurora, CO 80011
MLS# 1883297Listed by: MEGASTAR REALTY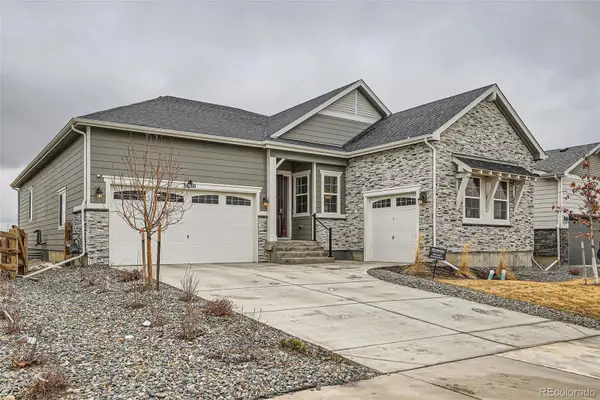 $800,000Active4 beds 3 baths4,778 sq. ft.
$800,000Active4 beds 3 baths4,778 sq. ft.3630 Gold Bug Street, Aurora, CO 80019
MLS# 2181712Listed by: COLDWELL BANKER REALTY 24 $260,000Active2 beds 2 baths1,064 sq. ft.
$260,000Active2 beds 2 baths1,064 sq. ft.12059 E Hoye Drive, Aurora, CO 80012
MLS# 2295814Listed by: RE/MAX PROFESSIONALS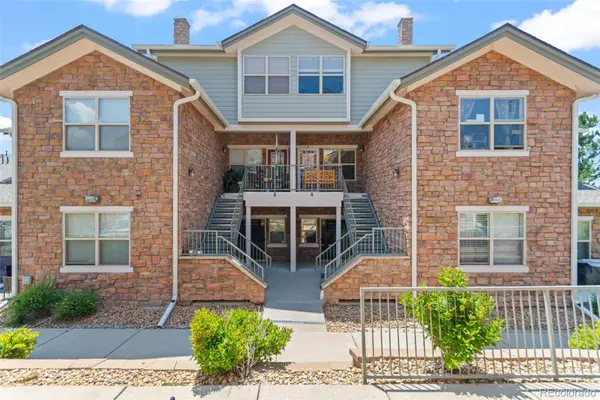 $299,990Active2 beds 1 baths1,034 sq. ft.
$299,990Active2 beds 1 baths1,034 sq. ft.18611 E Water Drive #E, Aurora, CO 80013
MLS# 2603492Listed by: ABACUS COMPANIES $120,000Active3 beds 2 baths1,456 sq. ft.
$120,000Active3 beds 2 baths1,456 sq. ft.1540 N Billings Street, Aurora, CO 80011
MLS# 2801715Listed by: THINQUE REALTY LLC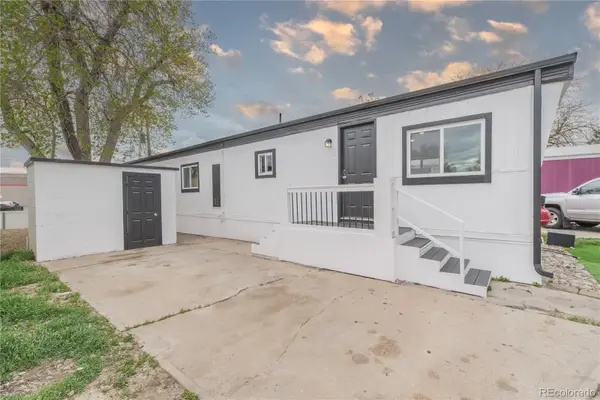 $79,000Active2 beds 1 baths840 sq. ft.
$79,000Active2 beds 1 baths840 sq. ft.14701 E Colfax Avenue, Aurora, CO 80011
MLS# 2887045Listed by: THE V TEAM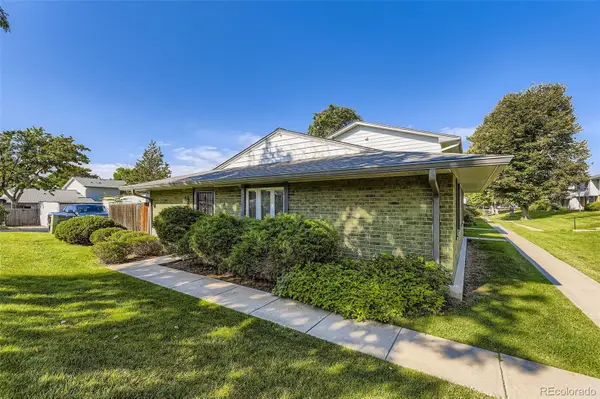 $314,900Active3 beds 1 baths1,110 sq. ft.
$314,900Active3 beds 1 baths1,110 sq. ft.12486 E Kansas Place, Aurora, CO 80012
MLS# 3055203Listed by: HOMESMART $265,400Active2 beds 2 baths1,032 sq. ft.
$265,400Active2 beds 2 baths1,032 sq. ft.14214 E 1st Drive #B08, Aurora, CO 80011
MLS# 3121022Listed by: KELLER WILLIAMS INTEGRITY REAL ESTATE LLC
