6995 S Buchanan Court, Aurora, CO 80016
Local realty services provided by:Better Homes and Gardens Real Estate Kenney & Company
Listed by:mike farrmike@karisdenver.com,303-946-9411
Office:karis properties denver
MLS#:6127484
Source:ML
Price summary
- Price:$865,000
- Price per sq. ft.:$239.02
- Monthly HOA dues:$19.25
About this home
This amazing home sits high above it all with commanding, unobstructed mountain views. Truly a best-in-class property and location. Finished walk-out basement backing to greenbelt. Premium home, lot and builder. This home is in a small enclave of high-end Brookfield Residential homes. Not your run-of-the-mill architecture and “builder grade” feel. Super stylish modern farmhouse look. Over $110k in builder upgrades. Perfectly maintained and shows like new. The interior features an open, modern design. Engineered wood floors throughout the main level, open staircase, loft and upstairs hallway. $40k in flooring upgrades. Superb Kitchen featuring oversize island, quality stainless appliances, gas range with range hood, upgraded cabinets, counters and fixtures. Soft close hardware. Pantry closet. The kitchen is flooded with light, and is open to the sitting area and living room. The living room features a gas fireplace, and oversized sliding door with fantastic views. The 3 story, open staircase is amazing; providing light, mountain views, and an open feel unmatched by typical designs. Wood stairs throughout. Fantastic primary suite with tons of light and mountain views. The bath features a huge double shower, upgraded tile and fixtures throughout. Walk-in closet with built-in organizers. The upstairs also features an oversized loft, with mountain views. Upstairs laundry. The basement was finished by the builder. High ceilings, tons of light. Excellent multi-gen space. Bedroom and 3/4 bath. Wonderful outdoor spaces: Covered front porch, covered deck with amazing views, second deck on the side of the home (with plumbed gas BBQ), and covered patio off the walk-out basement. High efficiency HVAC and tankless water heater. Steam humidifier. Solar system is included. Exterior paint 2024. Too many features to list. Perched up high, with endless sky, mountains and breathtaking sunsets. It all comes together in this amazing home.
Contact an agent
Home facts
- Year built:2016
- Listing ID #:6127484
Rooms and interior
- Bedrooms:4
- Total bathrooms:4
- Full bathrooms:1
- Half bathrooms:1
- Living area:3,619 sq. ft.
Heating and cooling
- Cooling:Central Air
- Heating:Forced Air, Natural Gas
Structure and exterior
- Roof:Composition
- Year built:2016
- Building area:3,619 sq. ft.
- Lot area:0.13 Acres
Schools
- High school:Cherokee Trail
- Middle school:Fox Ridge
- Elementary school:Coyote Hills
Utilities
- Water:Public
- Sewer:Public Sewer
Finances and disclosures
- Price:$865,000
- Price per sq. ft.:$239.02
- Tax amount:$6,187 (2024)
New listings near 6995 S Buchanan Court
- New
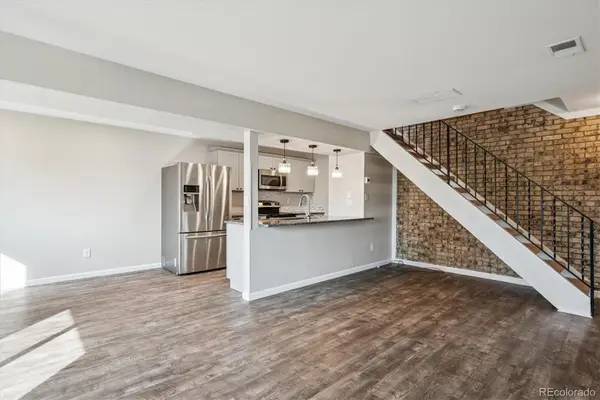 $196,000Active2 beds 1 baths968 sq. ft.
$196,000Active2 beds 1 baths968 sq. ft.1192 S Eagle Circle #B, Aurora, CO 80012
MLS# 3161831Listed by: FIREHOUSE REALTY - New
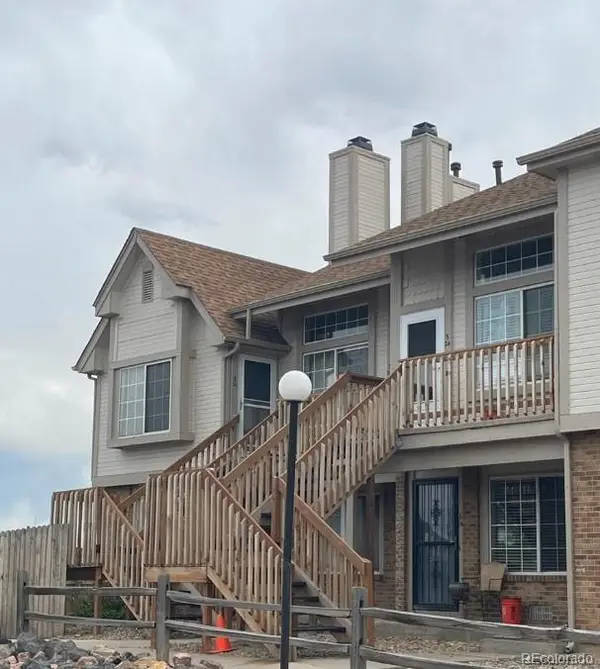 $175,000Active1 beds 1 baths602 sq. ft.
$175,000Active1 beds 1 baths602 sq. ft.155 S Sable Boulevard #S16, Aurora, CO 80012
MLS# 4224318Listed by: START REAL ESTATE - New
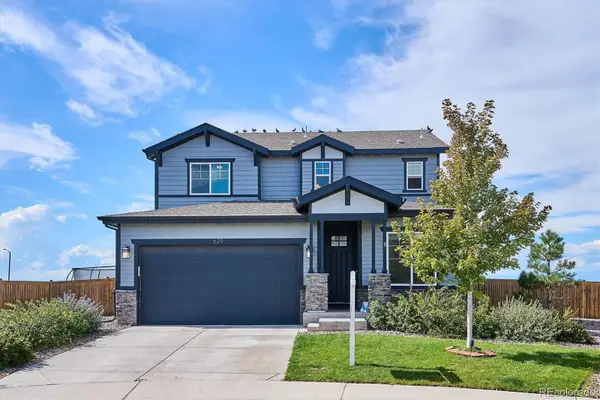 $549,000Active3 beds 3 baths2,066 sq. ft.
$549,000Active3 beds 3 baths2,066 sq. ft.629 N Waterloo Court, Aurora, CO 80018
MLS# 6241955Listed by: KENTWOOD REAL ESTATE CITY PROPERTIES - Coming Soon
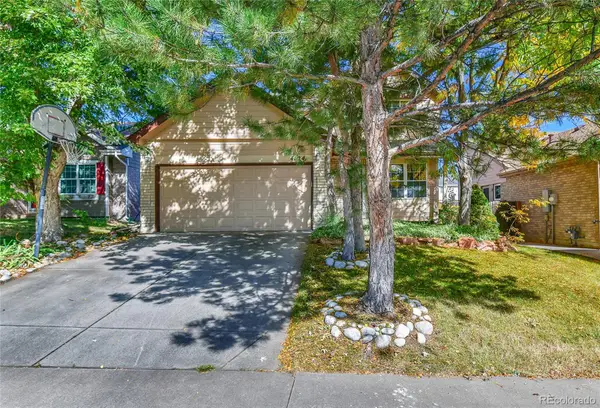 $515,000Coming Soon4 beds 4 baths
$515,000Coming Soon4 beds 4 baths4124 S Ireland Court, Aurora, CO 80013
MLS# 9573613Listed by: LOKATION REAL ESTATE - Coming Soon
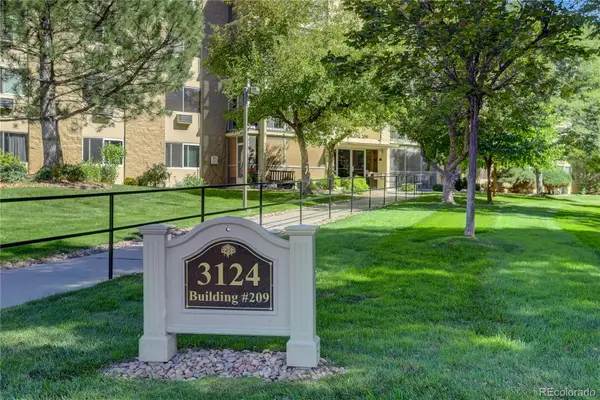 $350,000Coming Soon2 beds 2 baths
$350,000Coming Soon2 beds 2 baths3124 S Wheeling Way #404, Aurora, CO 80014
MLS# 9769162Listed by: COLDWELL BANKER REALTY 24 - New
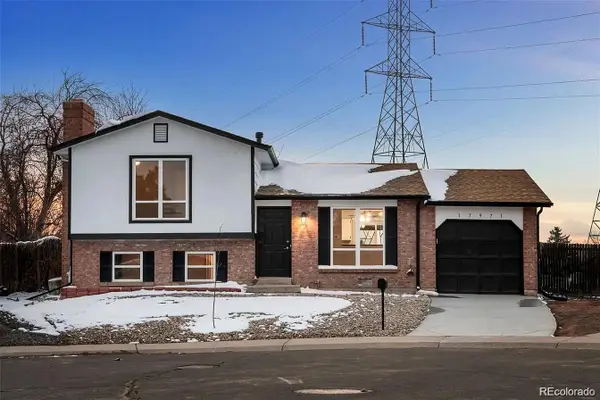 $475,000Active3 beds 2 baths1,320 sq. ft.
$475,000Active3 beds 2 baths1,320 sq. ft.17971 E Atlantic Drive, Aurora, CO 80013
MLS# 1776832Listed by: INVALESCO REAL ESTATE - New
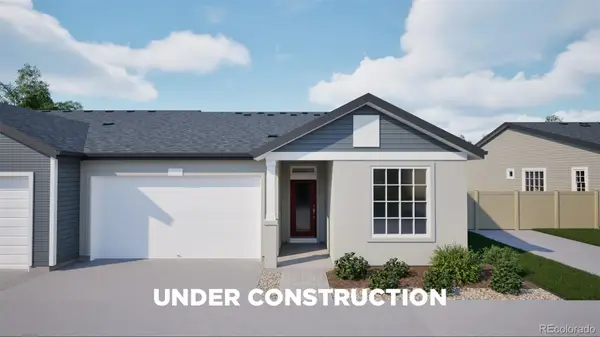 $476,990Active2 beds 2 baths1,523 sq. ft.
$476,990Active2 beds 2 baths1,523 sq. ft.5034 N Tempe Street, Aurora, CO 80019
MLS# 5016373Listed by: KELLER WILLIAMS DTC - New
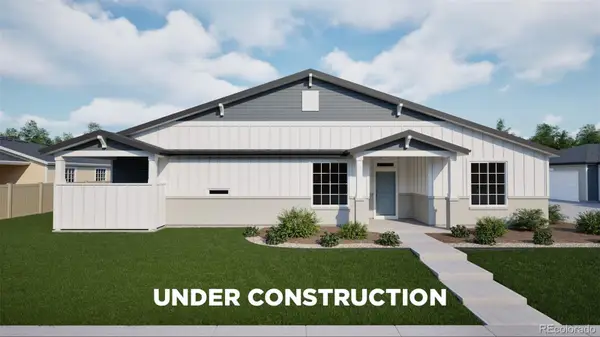 $508,990Active2 beds 2 baths1,683 sq. ft.
$508,990Active2 beds 2 baths1,683 sq. ft.5032 N Tempe Street, Aurora, CO 80019
MLS# 6325465Listed by: KELLER WILLIAMS DTC - New
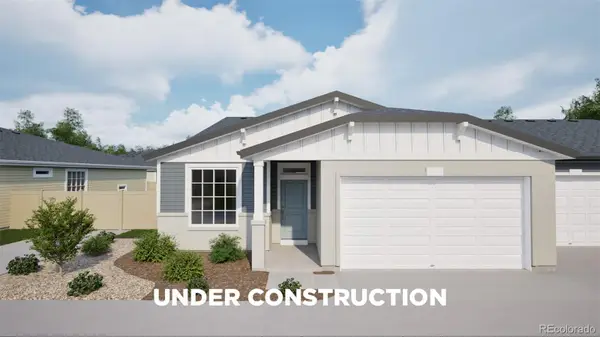 $506,990Active2 beds 2 baths1,698 sq. ft.
$506,990Active2 beds 2 baths1,698 sq. ft.5036 N Tempe Street, Aurora, CO 80019
MLS# 7017822Listed by: KELLER WILLIAMS DTC - New
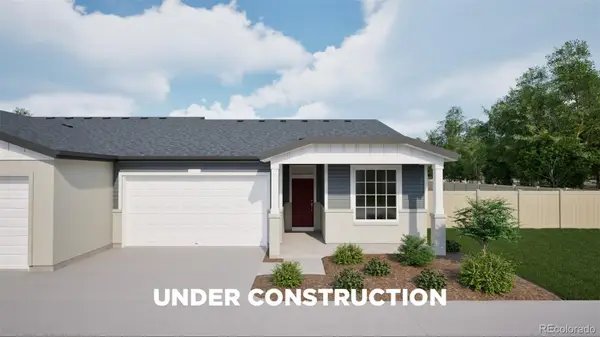 $472,990Active2 beds 2 baths1,246 sq. ft.
$472,990Active2 beds 2 baths1,246 sq. ft.5042 N Tempe Street, Aurora, CO 80019
MLS# 8624306Listed by: KELLER WILLIAMS DTC
