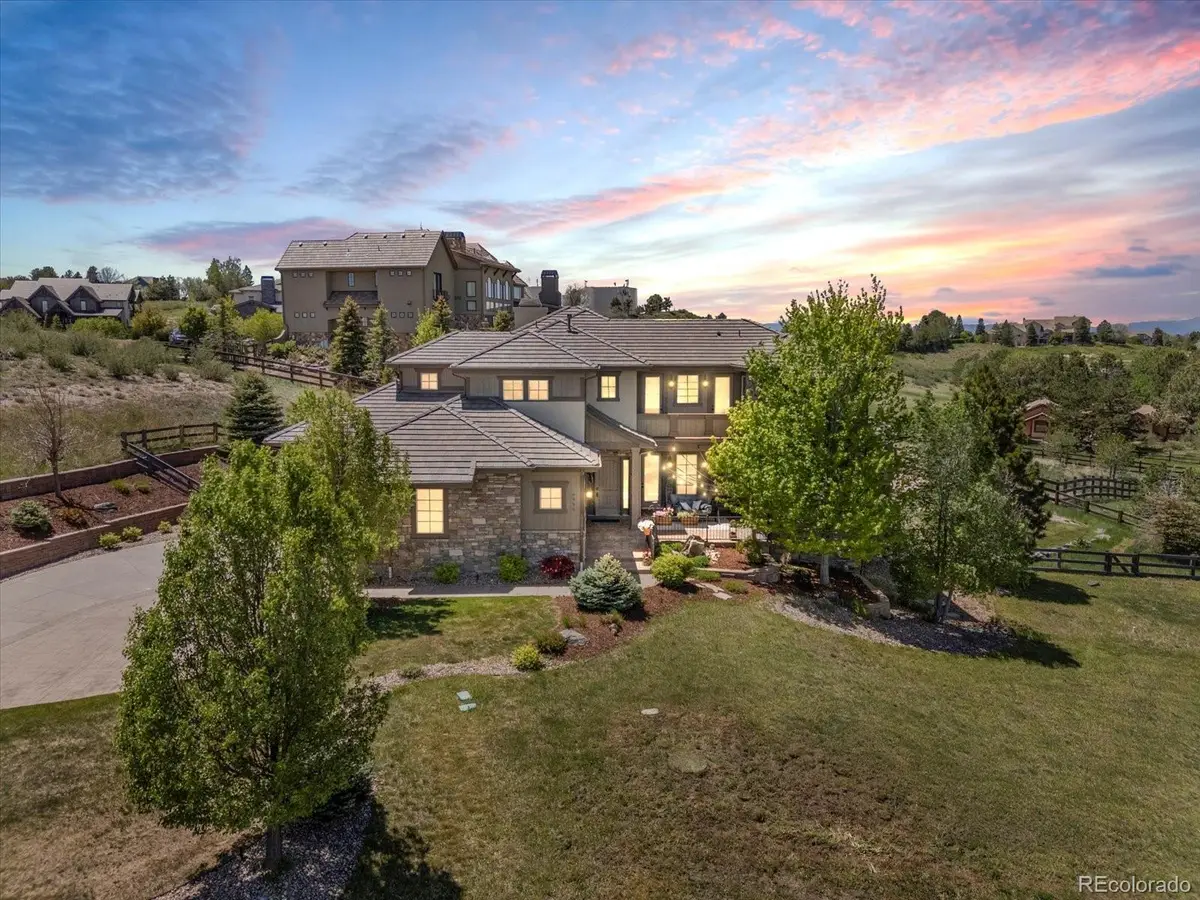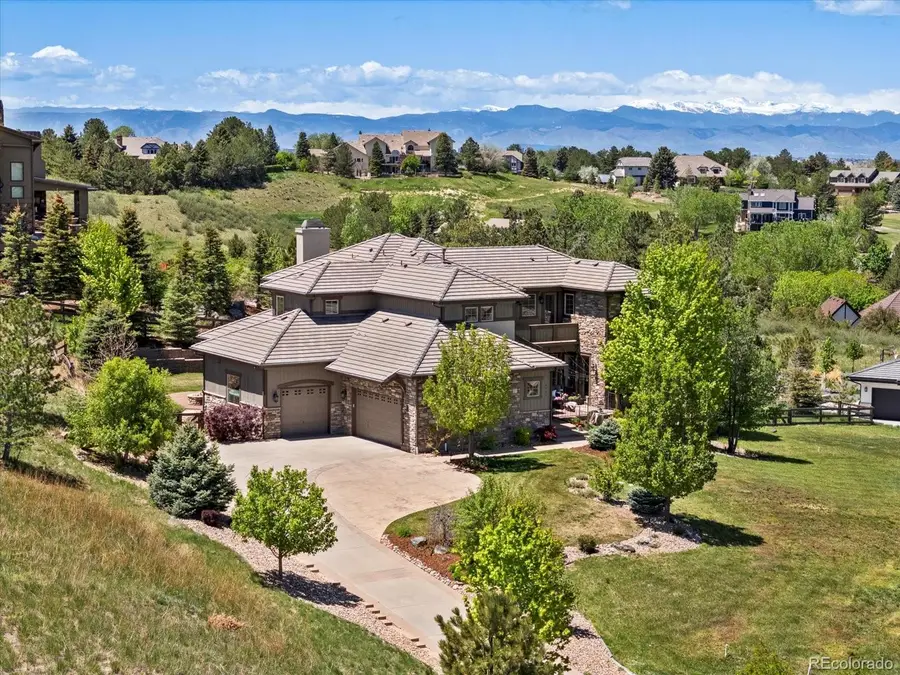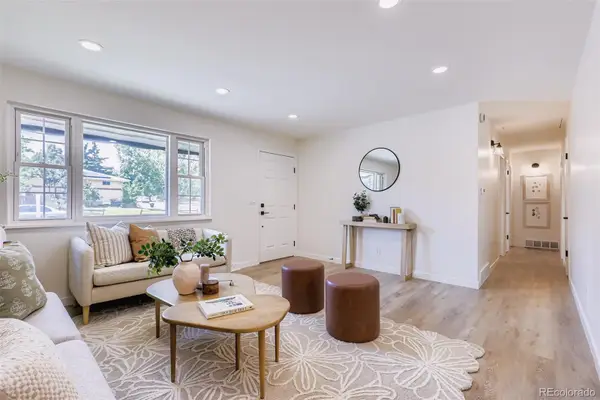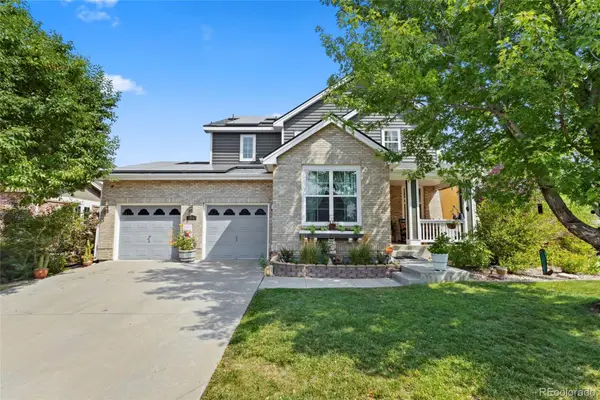6995 S Ensenada Street, Aurora, CO 80016
Local realty services provided by:Better Homes and Gardens Real Estate Kenney & Company



6995 S Ensenada Street,Aurora, CO 80016
$1,799,000
- 6 Beds
- 7 Baths
- 6,681 sq. ft.
- Single family
- Active
Listed by:haylie evanshaylieevans@yourcastle.com,801-647-8180
Office:your castle realty llc.
MLS#:3108244
Source:ML
Price summary
- Price:$1,799,000
- Price per sq. ft.:$269.27
- Monthly HOA dues:$145.83
About this home
Come inside this beautiful custom home and see the details that make it so special. Doors will be open from 1-4. This meticulously maintained 6-bedroom, 7-bathroom home offers refined living with designer details, modern functionality, and breathtaking views from every window—sunrises, sunsets, mountains, and twinkling city lights. A main floor owner’s suite features dual walk-in closets, a spa-like bathroom with a soaking tub, oversized shower, and dual vanities. Upstairs, three generously sized bedrooms each feature en-suite bathrooms and walk-in closets, providing comfort and privacy for family or guests. Downstairs you'll find a sound-insulated guest room and a bunk room with four custom built bunk beds. Fitness enthusiasts will appreciate the details of the dedicated home gym with ample space for equipment and a separate area outfitted with ballet bars. Whether you're enjoying quiet mornings or entertaining guests, the open floor plan effortlessly connects indoor and outdoor living spaces. The gourmet kitchen is a home cook's dream, complete with a gas cooktop, double ovens, pot filler, abundant storage, and expansive prep space. Details were not overlooked outside. You'll find a large covered patio with a built-in fire pit, surrounded by mature, manicured landscaping and over 50 mature trees. Additional highlights include: Fresh interior paint throughout, refinished hardwood floors, repainted trim and doors, two gas fireplaces, three furnaces and two A/C units for year-round comfort, ample storage in the finished basement with built-in shelving. Part the award winning Cherry Creek School district and close to Southland outdoor shopping mall. DIA is 30 minutes away and downtown Denver is just over 20 miles away. This rare Estancia gem blends elegance, comfort, and functionality—perfect for everyday living and unforgettable entertaining. Don’t miss your chance to own one of the finest homes in Southeast Aurora.
Contact an agent
Home facts
- Year built:2008
- Listing Id #:3108244
Rooms and interior
- Bedrooms:6
- Total bathrooms:7
- Full bathrooms:3
- Half bathrooms:2
- Living area:6,681 sq. ft.
Heating and cooling
- Cooling:Central Air
- Heating:Forced Air
Structure and exterior
- Roof:Shake
- Year built:2008
- Building area:6,681 sq. ft.
- Lot area:1.28 Acres
Schools
- High school:Grandview
- Middle school:Liberty
- Elementary school:Creekside
Utilities
- Sewer:Septic Tank
Finances and disclosures
- Price:$1,799,000
- Price per sq. ft.:$269.27
- Tax amount:$22,444 (2024)
New listings near 6995 S Ensenada Street
- New
 $550,000Active3 beds 3 baths1,582 sq. ft.
$550,000Active3 beds 3 baths1,582 sq. ft.7382 S Mobile Street, Aurora, CO 80016
MLS# 1502298Listed by: HOMESMART - New
 $389,900Active4 beds 3 baths2,240 sq. ft.
$389,900Active4 beds 3 baths2,240 sq. ft.2597 S Dillon Street, Aurora, CO 80014
MLS# 5583138Listed by: KELLER WILLIAMS INTEGRITY REAL ESTATE LLC - New
 $620,000Active4 beds 4 baths3,384 sq. ft.
$620,000Active4 beds 4 baths3,384 sq. ft.25566 E 4th Place, Aurora, CO 80018
MLS# 7294707Listed by: KELLER WILLIAMS DTC - New
 $369,900Active2 beds 3 baths1,534 sq. ft.
$369,900Active2 beds 3 baths1,534 sq. ft.1535 S Florence Way #420, Aurora, CO 80247
MLS# 5585323Listed by: CHAMPION REALTY - New
 $420,000Active3 beds 1 baths864 sq. ft.
$420,000Active3 beds 1 baths864 sq. ft.1641 Jamaica Street, Aurora, CO 80010
MLS# 5704108Listed by: RE/MAX PROFESSIONALS - New
 $399,000Active2 beds 1 baths744 sq. ft.
$399,000Active2 beds 1 baths744 sq. ft.775 Joliet Street, Aurora, CO 80010
MLS# 6792407Listed by: RE/MAX PROFESSIONALS - Coming Soon
 $535,000Coming Soon4 beds 3 baths
$535,000Coming Soon4 beds 3 baths608 S Worchester Street, Aurora, CO 80012
MLS# 7372386Listed by: ICON REAL ESTATE, LLC - Coming SoonOpen Sat, 12 to 3pm
 $650,000Coming Soon4 beds 3 baths
$650,000Coming Soon4 beds 3 baths23843 E 2nd Drive, Aurora, CO 80018
MLS# 7866507Listed by: REMAX INMOTION - Coming Soon
 $495,000Coming Soon3 beds 3 baths
$495,000Coming Soon3 beds 3 baths22059 E Belleview Place, Aurora, CO 80015
MLS# 5281127Listed by: KELLER WILLIAMS DTC - Open Sat, 12 to 3pmNew
 $875,000Active5 beds 4 baths5,419 sq. ft.
$875,000Active5 beds 4 baths5,419 sq. ft.25412 E Quarto Place, Aurora, CO 80016
MLS# 5890105Listed by: 8Z REAL ESTATE
