7063 S Shawnee Street, Aurora, CO 80016
Local realty services provided by:Better Homes and Gardens Real Estate Kenney & Company
Listed by:chris perkinschristopher.r.perkins@gmail.com,970-309-4111
Office:lokation
MLS#:7457057
Source:ML
Price summary
- Price:$1,100,000
- Price per sq. ft.:$203.67
- Monthly HOA dues:$33.33
About this home
Enjoy golf course living at 7063 S Shawnee Street — ideally positioned on the tee box of the 13th hole of Saddle Rock Golf Course with peaceful fairway views and beautiful evening sunsets. This updated home combines quality finishes, thoughtful design, and a highly functional layout. Recent upgrades include new black-framed windows, a new sliding door, fresh interior paint, and updated fixtures, fans, and hardware throughout. The kitchen features modern cabinetry, stainless steel appliances, a 6-burner gas range, and a walk-in pantry. Upstairs, you’ll find a guest suite with private bath and two additional bedrooms connected by a Jack-and-Jill bathroom. The spacious primary suite has golf course views, a fireplace, wet bar, two large closets and a generous master bath with dual sink areas and separate vanities. The finished lower level is designed for entertaining, complete with a built-in bar, second family room, theater room (projector included), game room, additional bedroom, and ample storage. Outdoor living is a highlight — relax under the pergola and take in the serene fairway setting. Additional features include a 3-car garage with generous storage and a BRAND NEW Class 4 impact-resistant roof. Located within the highly regarded Cherry Creek School District, Saddle Rock residents enjoy community pools, pickleball courts, a golf clubhouse, and direct access to the Cherry Creek Trail system, with quick connections to E-470, DIA, Southlands, and Parker.
Contact an agent
Home facts
- Year built:2002
- Listing ID #:7457057
Rooms and interior
- Bedrooms:6
- Total bathrooms:5
- Full bathrooms:4
- Half bathrooms:1
- Living area:5,401 sq. ft.
Heating and cooling
- Cooling:Central Air
- Heating:Floor Furnace
Structure and exterior
- Roof:Composition
- Year built:2002
- Building area:5,401 sq. ft.
- Lot area:0.23 Acres
Schools
- High school:Grandview
- Middle school:Liberty
- Elementary school:Creekside
Utilities
- Water:Public
- Sewer:Public Sewer
Finances and disclosures
- Price:$1,100,000
- Price per sq. ft.:$203.67
- Tax amount:$7,170 (2024)
New listings near 7063 S Shawnee Street
 $734,950Pending4 beds 3 baths3,798 sq. ft.
$734,950Pending4 beds 3 baths3,798 sq. ft.25273 E Warren Place, Aurora, CO 80018
MLS# 9674306Listed by: PINK REALTY INC- New
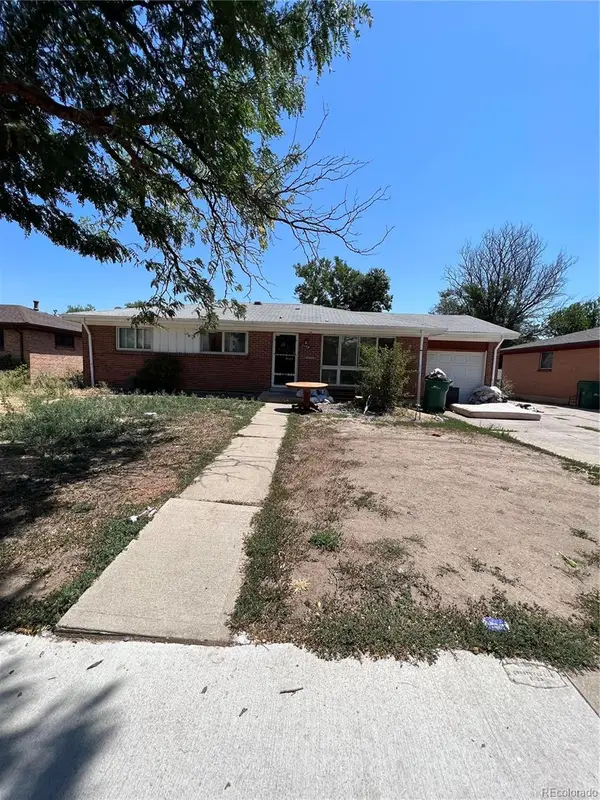 $439,000Active5 beds 2 baths2,352 sq. ft.
$439,000Active5 beds 2 baths2,352 sq. ft.3148 Quentin Street, Aurora, CO 80011
MLS# 2551906Listed by: A+ LIFE'S AGENCY - New
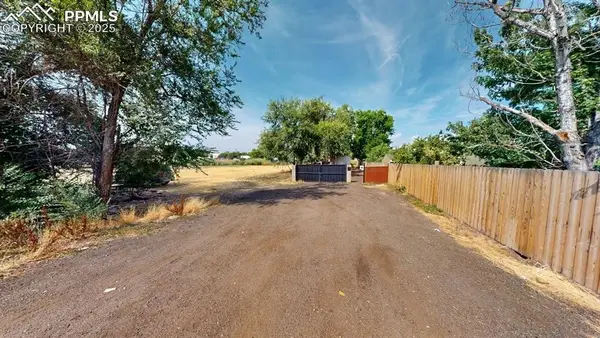 $227,733Active0.36 Acres
$227,733Active0.36 Acres1575 N Sable Boulevard, Aurora, CO 80011
MLS# 9036887Listed by: ASCENT PROPERTY BROKERS, INC. - New
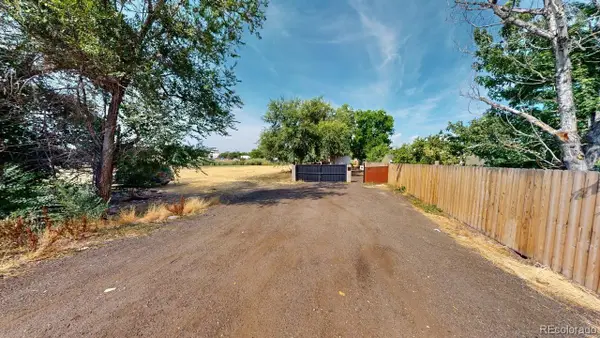 $227,733Active0.36 Acres
$227,733Active0.36 Acres1575 N Sable Boulevard, Aurora, CO 80011
MLS# 7809969Listed by: ASCENT PROPERTY BROKERS, INC. - New
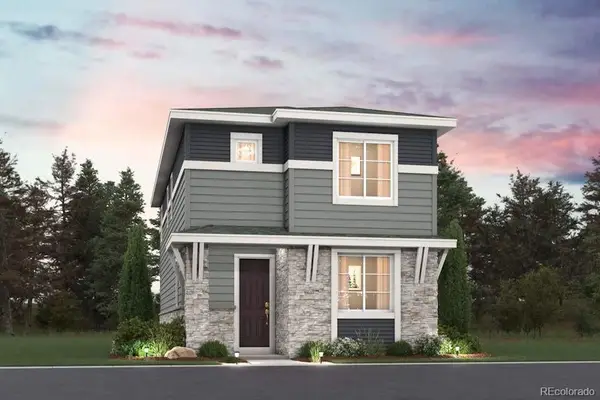 $490,330Active3 beds 3 baths1,444 sq. ft.
$490,330Active3 beds 3 baths1,444 sq. ft.22705 E 47th Avenue, Aurora, CO 80019
MLS# 8795441Listed by: LANDMARK RESIDENTIAL BROKERAGE - New
 $466,655Active3 beds 3 baths1,444 sq. ft.
$466,655Active3 beds 3 baths1,444 sq. ft.22676 E 47th Place, Aurora, CO 80019
MLS# 6277110Listed by: LANDMARK RESIDENTIAL BROKERAGE - New
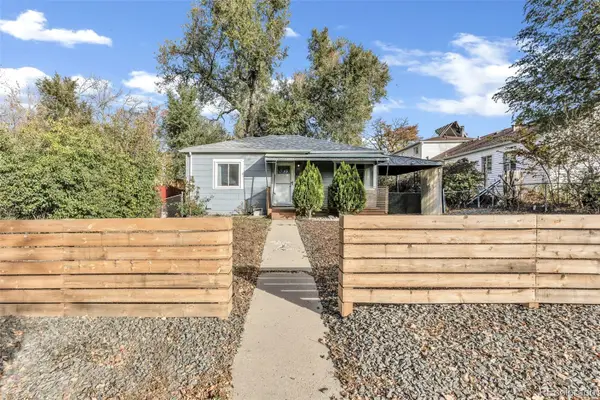 $400,000Active4 beds 2 baths1,468 sq. ft.
$400,000Active4 beds 2 baths1,468 sq. ft.1210 Alton Street, Aurora, CO 80010
MLS# 6923414Listed by: EXP REALTY, LLC - New
 $531,400Active4 beds 3 baths3,128 sq. ft.
$531,400Active4 beds 3 baths3,128 sq. ft.2017 S Nome Street, Aurora, CO 80014
MLS# 9359946Listed by: HANEY REAL ESTATE, LLC - New
 $519,349Active3 beds 2 baths1,775 sq. ft.
$519,349Active3 beds 2 baths1,775 sq. ft.3384 N Duquesne Way, Aurora, CO 80019
MLS# 4543781Listed by: RE/MAX PROFESSIONALS - New
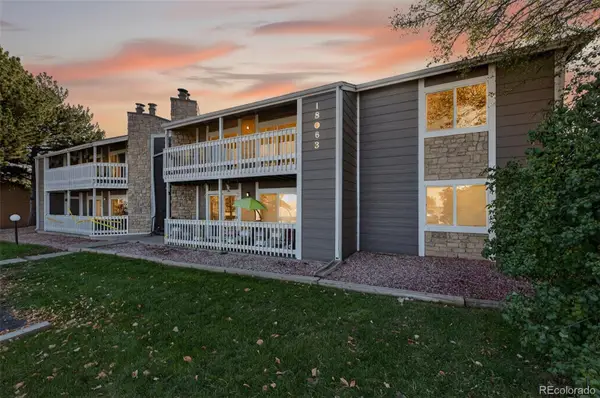 $235,000Active3 beds 2 baths1,177 sq. ft.
$235,000Active3 beds 2 baths1,177 sq. ft.18063 E Ohio Avenue #201, Aurora, CO 80017
MLS# 3844217Listed by: RE/MAX PROFESSIONALS
