707 Uvalda Street, Aurora, CO 80011
Local realty services provided by:Better Homes and Gardens Real Estate Kenney & Company
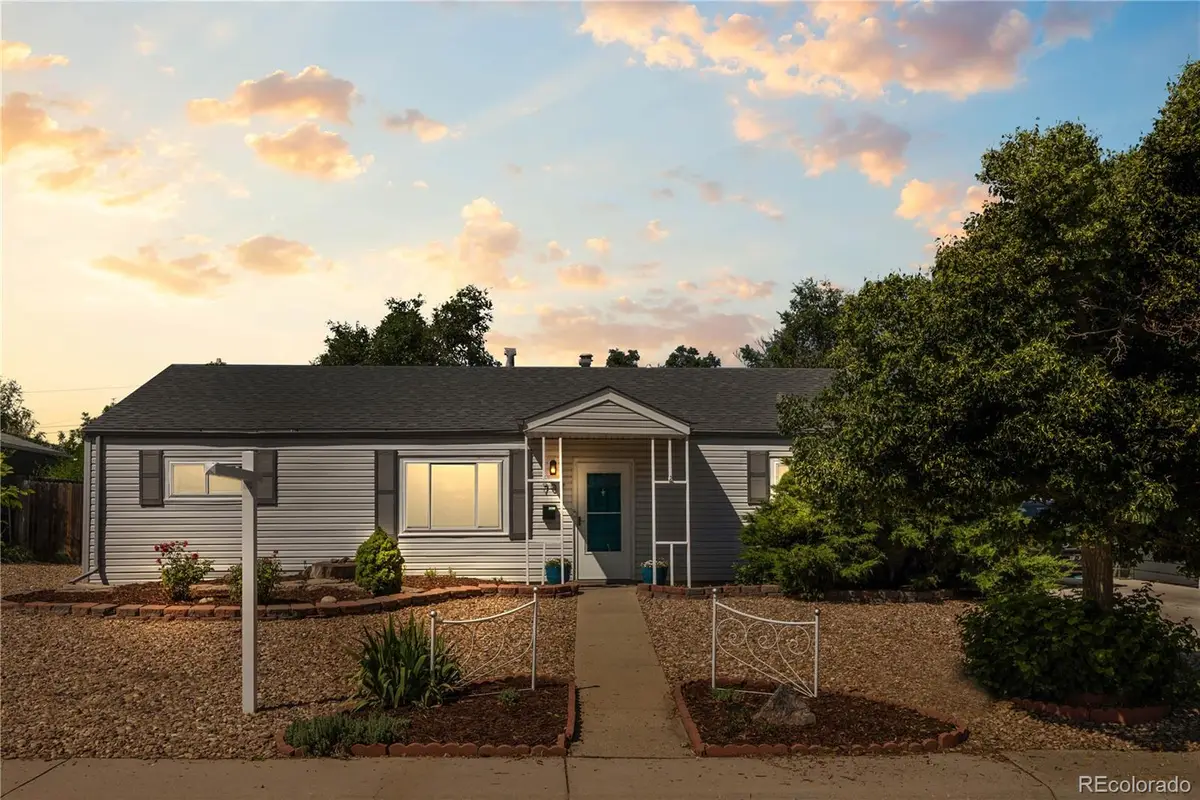

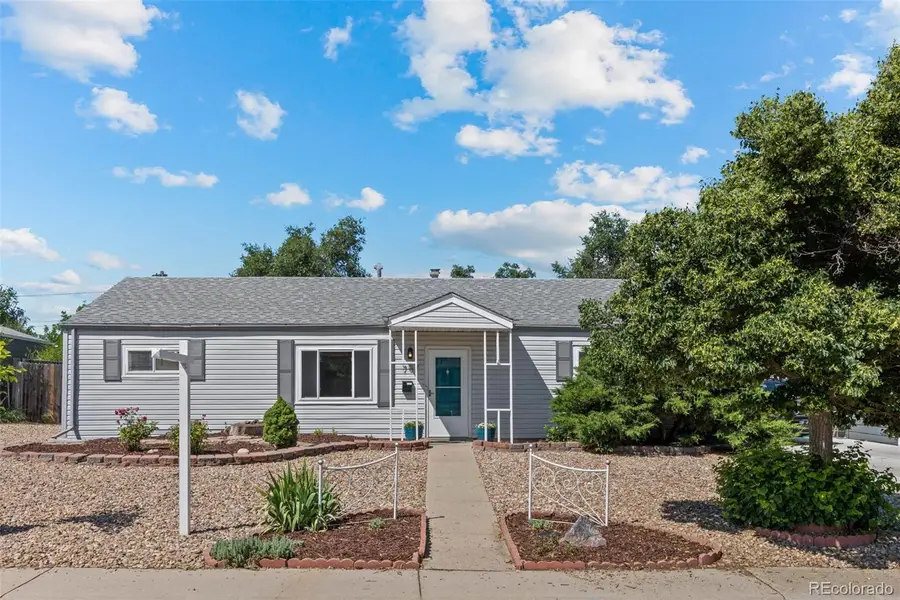
Listed by:chantel campbellchantel@denverhomesforlife.com,303-408-4263
Office:madison & company properties
MLS#:5149154
Source:ML
Price summary
- Price:$385,000
- Price per sq. ft.:$341.31
About this home
Welcome Home! This charming ranch home features an updated kitchen with new cabinets, granite counters and stainless steel appliances. The living room has LVP flooring and upgraded windows. The primary suite is large with tons of natural light, carpet flooring and has an updated ensuite bathroom. There are two additional bedrooms with upgraded windows, carpet and natural light and an additional updated full bathroom! From the kitchen you can exit to the backyard through the laundry/mudroom that has great storage. The back patio is covered to keep the summer sun off of you and opens to an expansive backyard with all new mulch, grassy area and garden. The privacy fence surrounds the backyard to protect your four legged friends. You can worry less with a high efficiency furnace and four year old water heater. Convenient to shopping and Highway 225. Close to University Hospital, Children's and VA Hospitals. Just minutes to Aurora Hills Golf Course, Delmar Park and Stanley Marketplace. You don't want to miss this one. It is turn key and ready for you to move in and enjoy!
Buyers terminated prior to completing inspection due to loan issues. No issues with the home!
Contact an agent
Home facts
- Year built:1954
- Listing Id #:5149154
Rooms and interior
- Bedrooms:3
- Total bathrooms:2
- Full bathrooms:1
- Living area:1,128 sq. ft.
Heating and cooling
- Cooling:Central Air
- Heating:Forced Air, Natural Gas
Structure and exterior
- Roof:Composition
- Year built:1954
- Building area:1,128 sq. ft.
- Lot area:0.21 Acres
Schools
- High school:Aurora Central
- Middle school:South
- Elementary school:Sixth Avenue
Utilities
- Water:Public
- Sewer:Public Sewer
Finances and disclosures
- Price:$385,000
- Price per sq. ft.:$341.31
- Tax amount:$2,557 (2024)
New listings near 707 Uvalda Street
- Coming Soon
 $495,000Coming Soon3 beds 3 baths
$495,000Coming Soon3 beds 3 baths22059 E Belleview Place, Aurora, CO 80015
MLS# 5281127Listed by: KELLER WILLIAMS DTC - Open Sat, 12 to 3pmNew
 $875,000Active5 beds 4 baths5,419 sq. ft.
$875,000Active5 beds 4 baths5,419 sq. ft.25412 E Quarto Place, Aurora, CO 80016
MLS# 5890105Listed by: 8Z REAL ESTATE - New
 $375,000Active2 beds 2 baths1,560 sq. ft.
$375,000Active2 beds 2 baths1,560 sq. ft.14050 E Linvale Place #202, Aurora, CO 80014
MLS# 5893891Listed by: BLUE PICKET REALTY - New
 $939,000Active7 beds 4 baths4,943 sq. ft.
$939,000Active7 beds 4 baths4,943 sq. ft.15916 E Crestridge Place, Aurora, CO 80015
MLS# 5611591Listed by: MADISON & COMPANY PROPERTIES - Coming Soon
 $439,990Coming Soon2 beds 2 baths
$439,990Coming Soon2 beds 2 baths12799 E Wyoming Circle, Aurora, CO 80012
MLS# 2335564Listed by: STONY BROOK REAL ESTATE GROUP - New
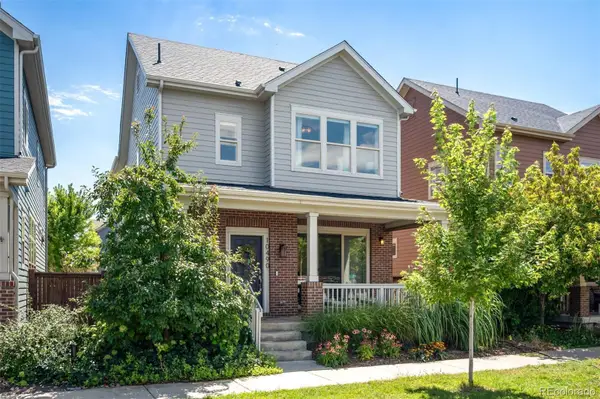 $795,000Active4 beds 4 baths2,788 sq. ft.
$795,000Active4 beds 4 baths2,788 sq. ft.10490 E 26th Avenue, Aurora, CO 80010
MLS# 2513949Listed by: LIV SOTHEBY'S INTERNATIONAL REALTY - New
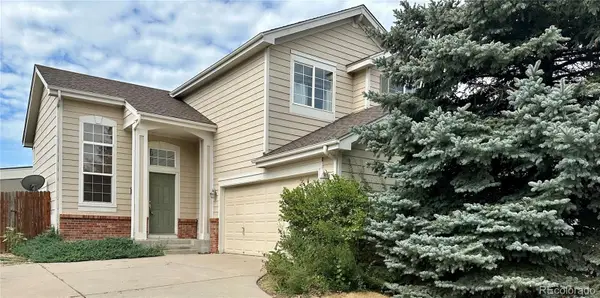 $450,000Active3 beds 3 baths2,026 sq. ft.
$450,000Active3 beds 3 baths2,026 sq. ft.21948 E Princeton Drive, Aurora, CO 80018
MLS# 4806772Listed by: COLORADO HOME REALTY - Coming Soon
 $350,000Coming Soon3 beds 3 baths
$350,000Coming Soon3 beds 3 baths223 S Nome Street, Aurora, CO 80012
MLS# 5522092Listed by: LOKATION - New
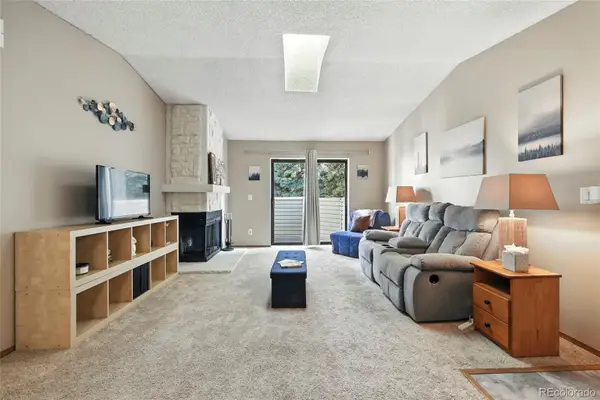 $190,000Active1 beds 1 baths734 sq. ft.
$190,000Active1 beds 1 baths734 sq. ft.922 S Walden Street #201, Aurora, CO 80017
MLS# 7119882Listed by: KELLER WILLIAMS DTC - New
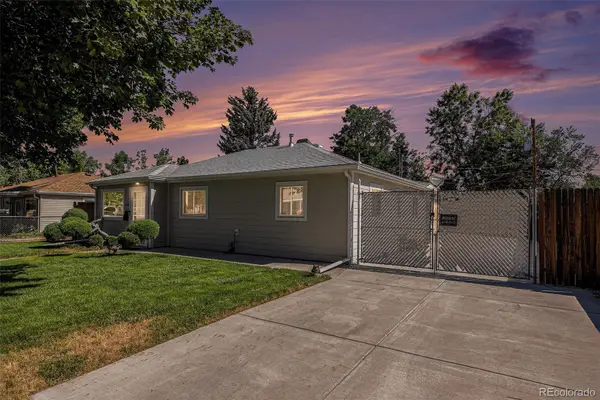 $400,000Active3 beds 2 baths1,086 sq. ft.
$400,000Active3 beds 2 baths1,086 sq. ft.1066 Worchester Street, Aurora, CO 80011
MLS# 7332190Listed by: YOUR CASTLE REAL ESTATE INC
