7074 S Vandriver Court, Aurora, CO 80016
Local realty services provided by:Better Homes and Gardens Real Estate Kenney & Company
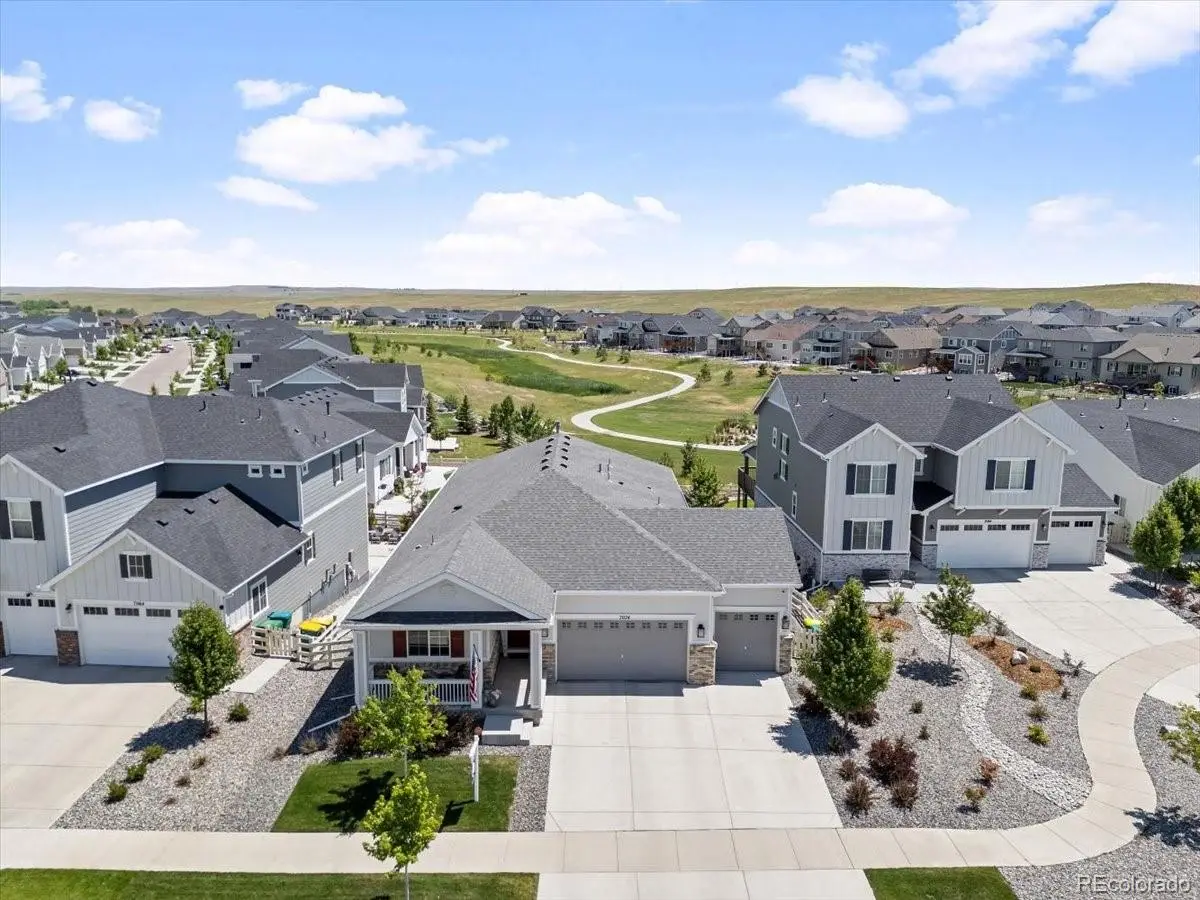
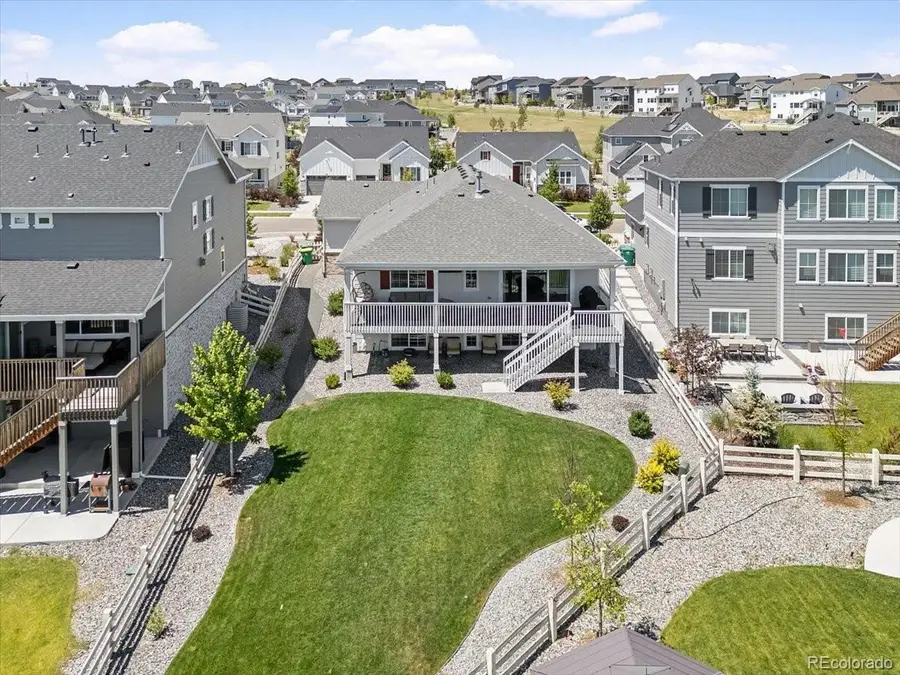
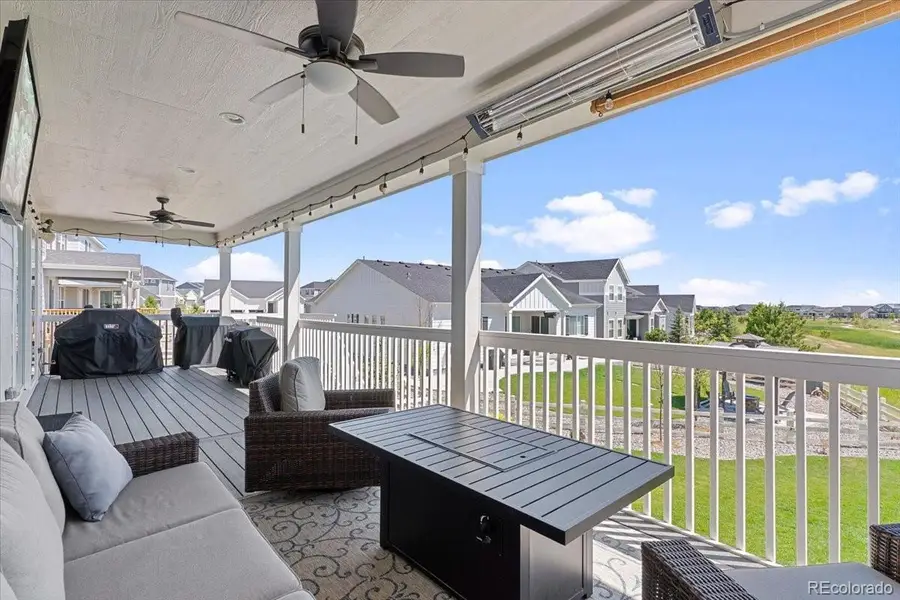
Listed by:team kaminskyteam@landmarkcolorado.com,720-248-7653
Office:landmark residential brokerage
MLS#:6529730
Source:ML
Price summary
- Price:$850,000
- Price per sq. ft.:$216.07
- Monthly HOA dues:$134
About this home
Discover your dream home: One-level ranch-style residence in highly desired Southshore location, perfectly situated in a cul-de-sac location, backing to park with expansive views.*****Nearly 4000 square feet and over 3600 finished square feet, plus a 3-car garage**** Once you enter, you will discover luxurious living and unforgettable entertainment.***** This home boasts 5 bedrooms and 3 bathrooms, including a primary suite with a spa-like shower, and custom-built-in closet organizers.**** The gourmet kitchen is a chef's delight, featuring double ovens, a gas range, hood exhaust ventilation, and an included refrigerator.**** The fully finished garden-level basement offers even more space, complete with a built-in entertainment center, a wet bar with a full-size refrigerator, and a pool table with all accessories.*****Enjoy your evenings with an impressive outdoor deck that transforms your evenings, includes a built-in heater for comfortable year-round enjoyment, and an outdoor entertainment package****Incredible custom Gemstone exterior lighting that makes holiday decorating a breeze!**** Beyond your private oasis, enjoy the Southshore lifestyle with clubhouse amenities (pools, gyms, fitness classes) just a short walk away. Explore the Aurora Reservoir for trails, fishing, kayaking, and paddleboarding. You'll also appreciate quick access to Southlands Mall for shopping and dining, plus easy commutes to the Denver Tech Center, Downtown Denver, and Denver International Airport. Located in the award-winning Cherry Creek School District, this is where nature, luxury, and convenience beautifully intertwine.
Contact an agent
Home facts
- Year built:2020
- Listing Id #:6529730
Rooms and interior
- Bedrooms:5
- Total bathrooms:3
- Full bathrooms:2
- Living area:3,934 sq. ft.
Heating and cooling
- Cooling:Central Air
- Heating:Forced Air
Structure and exterior
- Roof:Composition
- Year built:2020
- Building area:3,934 sq. ft.
- Lot area:0.22 Acres
Schools
- High school:Cherokee Trail
- Middle school:Fox Ridge
- Elementary school:Altitude
Utilities
- Water:Public
- Sewer:Public Sewer
Finances and disclosures
- Price:$850,000
- Price per sq. ft.:$216.07
- Tax amount:$7,679 (2024)
New listings near 7074 S Vandriver Court
- Coming Soon
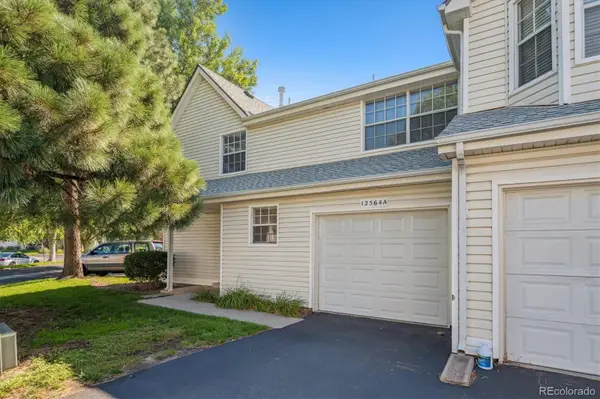 $325,000Coming Soon2 beds 3 baths
$325,000Coming Soon2 beds 3 baths12564 E Pacific Circle #A, Aurora, CO 80014
MLS# 8855835Listed by: RE/MAX PROFESSIONALS - Coming Soon
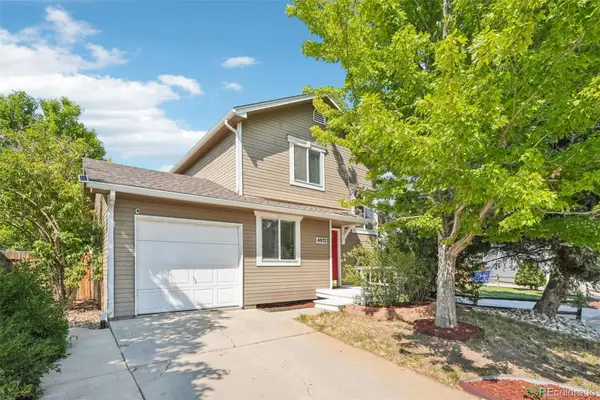 $449,900Coming Soon2 beds 2 baths
$449,900Coming Soon2 beds 2 baths4612 S Pagosa Circle, Aurora, CO 80015
MLS# 8914562Listed by: THRIVE REAL ESTATE GROUP - Coming Soon
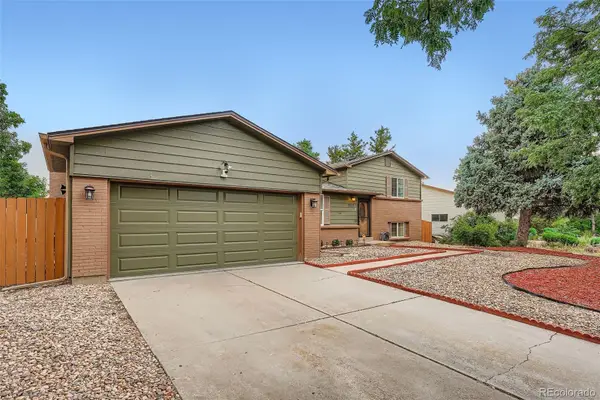 $485,000Coming Soon3 beds 2 baths
$485,000Coming Soon3 beds 2 baths3257 S Olathe Way, Aurora, CO 80013
MLS# 1780492Listed by: BROKERS GUILD HOMES - New
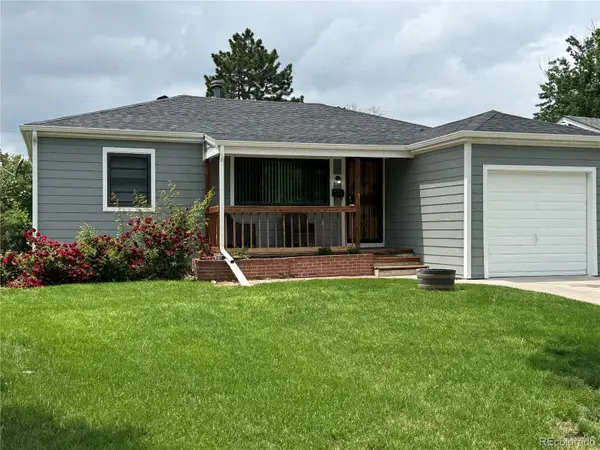 $439,900Active3 beds 1 baths1,600 sq. ft.
$439,900Active3 beds 1 baths1,600 sq. ft.2301 Nome Street, Aurora, CO 80010
MLS# 7201580Listed by: RE/MAX LEADERS - New
 $450,000Active4 beds 2 baths1,682 sq. ft.
$450,000Active4 beds 2 baths1,682 sq. ft.1407 S Cathay Street, Aurora, CO 80017
MLS# 1798784Listed by: KELLER WILLIAMS REAL ESTATE LLC - New
 $290,000Active2 beds 2 baths1,091 sq. ft.
$290,000Active2 beds 2 baths1,091 sq. ft.2441 S Xanadu Way #B, Aurora, CO 80014
MLS# 6187933Listed by: SOVINA REALTY LLC - New
 $475,000Active5 beds 4 baths2,430 sq. ft.
$475,000Active5 beds 4 baths2,430 sq. ft.2381 S Jamaica Street, Aurora, CO 80014
MLS# 4546857Listed by: STARS AND STRIPES HOMES INC - Open Sun, 12 to 2pmNew
 $595,000Active2 beds 2 baths3,004 sq. ft.
$595,000Active2 beds 2 baths3,004 sq. ft.8252 S Jackson Gap Court, Aurora, CO 80016
MLS# 7171229Listed by: RE/MAX ALLIANCE - New
 $550,000Active3 beds 3 baths1,582 sq. ft.
$550,000Active3 beds 3 baths1,582 sq. ft.7382 S Mobile Street, Aurora, CO 80016
MLS# 1502298Listed by: HOMESMART - New
 $389,900Active4 beds 3 baths2,240 sq. ft.
$389,900Active4 beds 3 baths2,240 sq. ft.2597 S Dillon Street, Aurora, CO 80014
MLS# 5583138Listed by: KELLER WILLIAMS INTEGRITY REAL ESTATE LLC
