708 Revere Street, Aurora, CO 80011
Local realty services provided by:Better Homes and Gardens Real Estate Kenney & Company
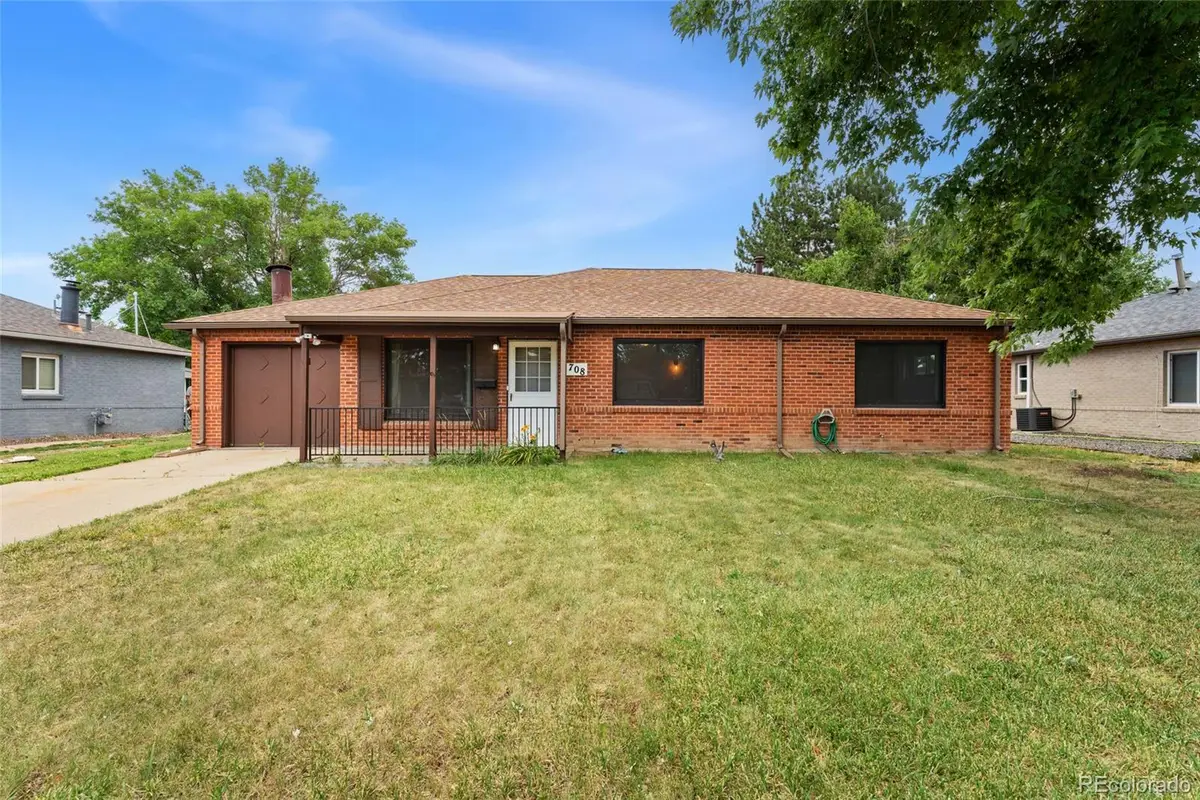
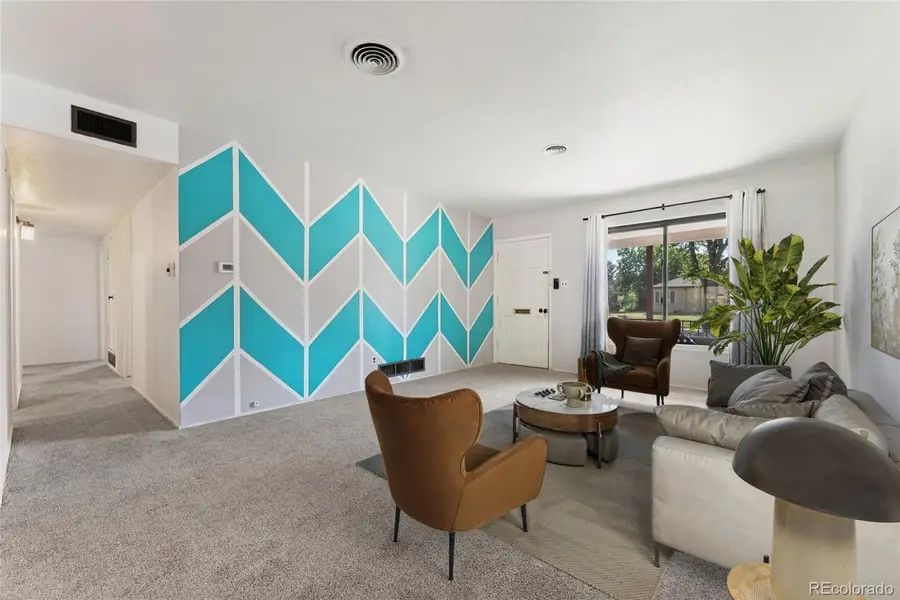
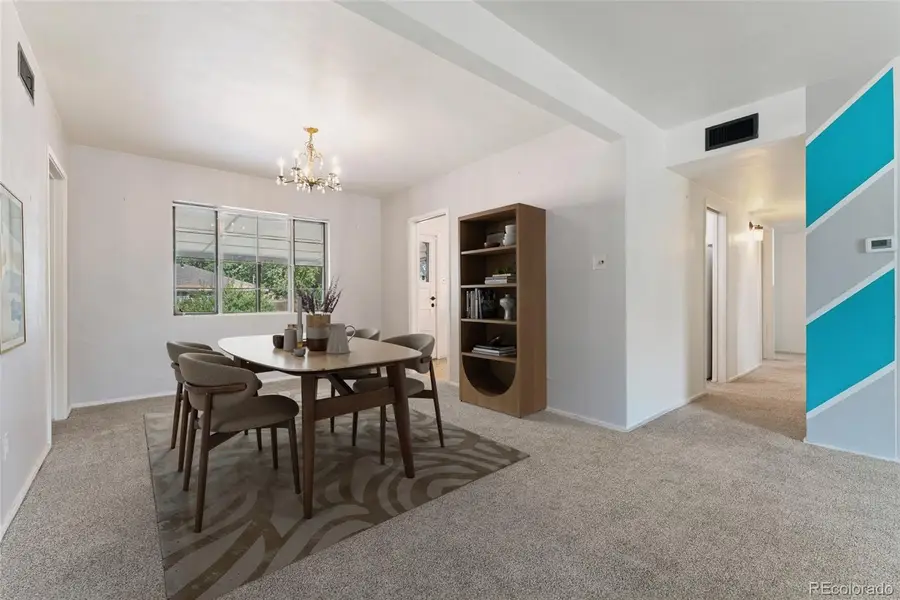
708 Revere Street,Aurora, CO 80011
$410,000
- 4 Beds
- 2 Baths
- 1,621 sq. ft.
- Single family
- Active
Upcoming open houses
- Sat, Aug 1611:00 am - 01:00 pm
Listed by:steven izzisteven.izzi@redfin.com,720-840-1118
Office:redfin corporation
MLS#:3673991
Source:ML
Price summary
- Price:$410,000
- Price per sq. ft.:$252.93
About this home
This 4-bedroom, 2-bath ranch is ideally located near Anschutz Medical Campus, I-225, and several parks, offering a convenient lifestyle with easy access to shopping, dining, and commuting routes while still tucked into a neighborhood setting that feels quiet and comfortable. Inside, the open living and dining area creates a welcoming main living space that connects to a thoughtfully laid-out kitchen with plenty of room to cook and gather. The converted garage adds a spacious fourth bedroom, making it a flexible option for guests, a home office, or additional living space. Two of the bedrooms share a functional Jack and Jill bathroom, and brand-new carpet was just installed in 2025. Important updates include a new roof in 2019, updated windows between 2020 and 2022, new attic insulation in 2020, a newer furnace, and an evaporative cooler for warm weather comfort. Solar panels add long-term energy efficiency. The large covered patio and private backyard provide ample space for relaxing, entertaining, or creating your own outdoor retreat. Just minutes from Buckley Space Force Base, Hoffman Park, and Del Mar Park, this location brings it all together.
Contact an agent
Home facts
- Year built:1954
- Listing Id #:3673991
Rooms and interior
- Bedrooms:4
- Total bathrooms:2
- Full bathrooms:1
- Living area:1,621 sq. ft.
Heating and cooling
- Cooling:Evaporative Cooling
- Heating:Natural Gas, Wood, Wood Stove
Structure and exterior
- Roof:Shingle
- Year built:1954
- Building area:1,621 sq. ft.
- Lot area:0.19 Acres
Schools
- High school:Aurora Central
- Middle school:South
- Elementary school:Vaughn
Utilities
- Water:Public
- Sewer:Public Sewer
Finances and disclosures
- Price:$410,000
- Price per sq. ft.:$252.93
- Tax amount:$2,222 (2024)
New listings near 708 Revere Street
- New
 $550,000Active3 beds 3 baths1,582 sq. ft.
$550,000Active3 beds 3 baths1,582 sq. ft.7382 S Mobile Street, Aurora, CO 80016
MLS# 1502298Listed by: HOMESMART - New
 $389,900Active4 beds 3 baths2,240 sq. ft.
$389,900Active4 beds 3 baths2,240 sq. ft.2597 S Dillon Street, Aurora, CO 80014
MLS# 5583138Listed by: KELLER WILLIAMS INTEGRITY REAL ESTATE LLC - New
 $620,000Active4 beds 4 baths3,384 sq. ft.
$620,000Active4 beds 4 baths3,384 sq. ft.25566 E 4th Place, Aurora, CO 80018
MLS# 7294707Listed by: KELLER WILLIAMS DTC - New
 $369,900Active2 beds 3 baths1,534 sq. ft.
$369,900Active2 beds 3 baths1,534 sq. ft.1535 S Florence Way #420, Aurora, CO 80247
MLS# 5585323Listed by: CHAMPION REALTY - New
 $420,000Active3 beds 1 baths864 sq. ft.
$420,000Active3 beds 1 baths864 sq. ft.1641 Jamaica Street, Aurora, CO 80010
MLS# 5704108Listed by: RE/MAX PROFESSIONALS - New
 $399,000Active2 beds 1 baths744 sq. ft.
$399,000Active2 beds 1 baths744 sq. ft.775 Joliet Street, Aurora, CO 80010
MLS# 6792407Listed by: RE/MAX PROFESSIONALS - Coming Soon
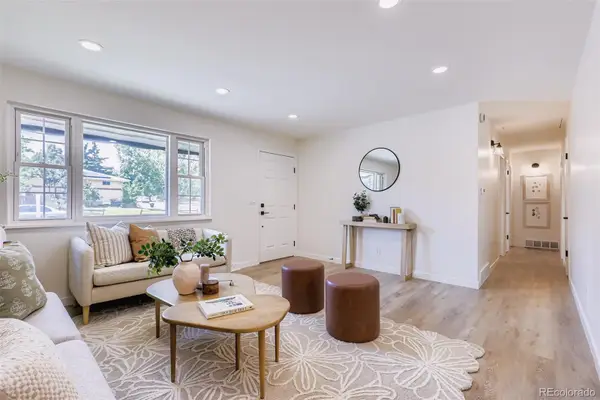 $535,000Coming Soon4 beds 3 baths
$535,000Coming Soon4 beds 3 baths608 S Worchester Street, Aurora, CO 80012
MLS# 7372386Listed by: ICON REAL ESTATE, LLC - Coming SoonOpen Sat, 12 to 3pm
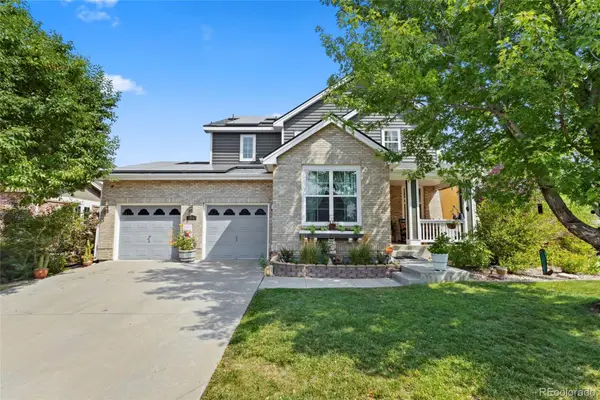 $650,000Coming Soon4 beds 3 baths
$650,000Coming Soon4 beds 3 baths23843 E 2nd Drive, Aurora, CO 80018
MLS# 7866507Listed by: REMAX INMOTION - Coming Soon
 $495,000Coming Soon3 beds 3 baths
$495,000Coming Soon3 beds 3 baths22059 E Belleview Place, Aurora, CO 80015
MLS# 5281127Listed by: KELLER WILLIAMS DTC - Open Sat, 12 to 3pmNew
 $875,000Active5 beds 4 baths5,419 sq. ft.
$875,000Active5 beds 4 baths5,419 sq. ft.25412 E Quarto Place, Aurora, CO 80016
MLS# 5890105Listed by: 8Z REAL ESTATE
