711 N Waterloo Court, Aurora, CO 80018
Local realty services provided by:Better Homes and Gardens Real Estate Kenney & Company
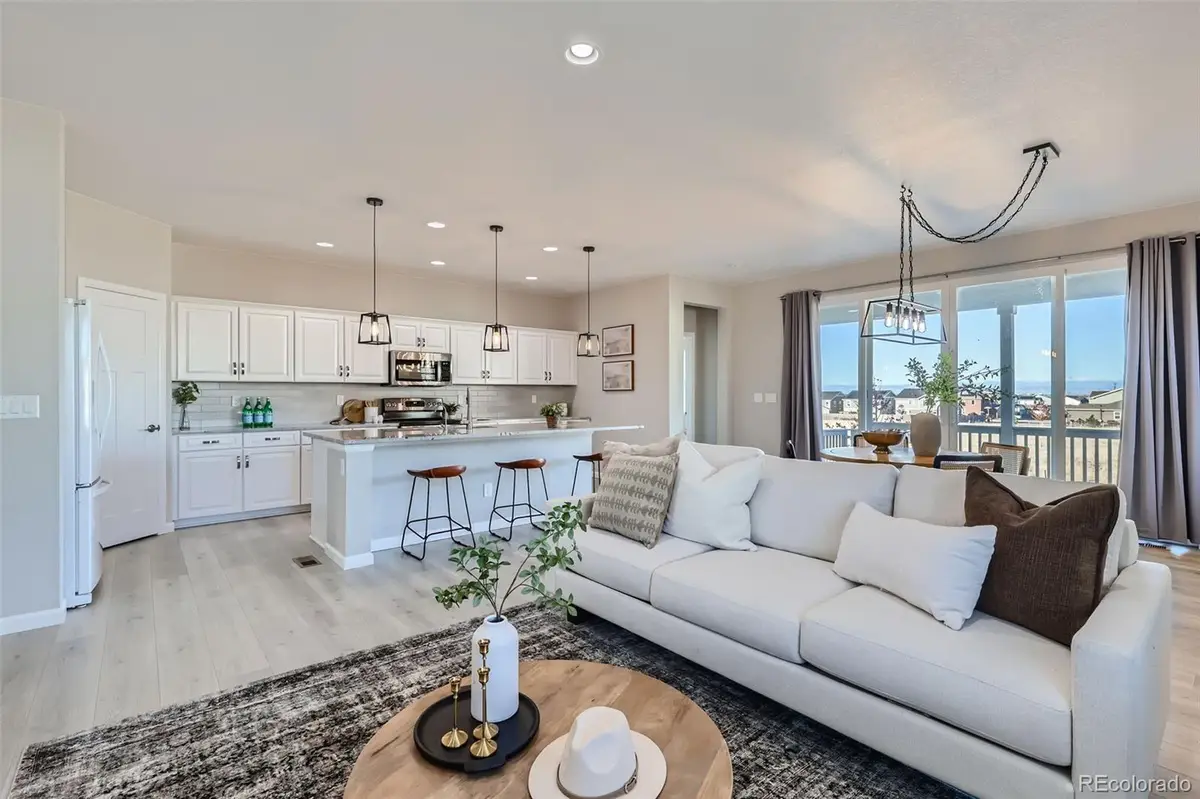
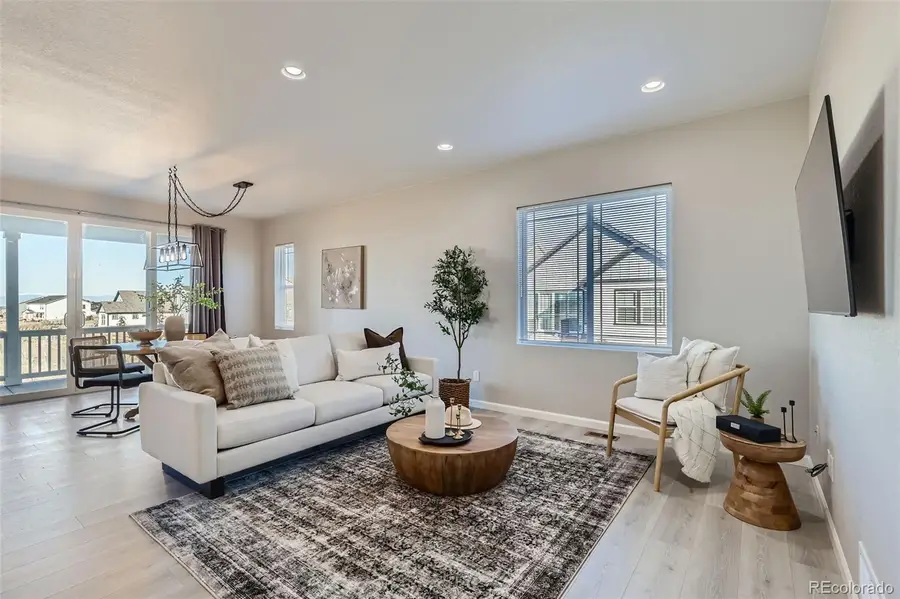
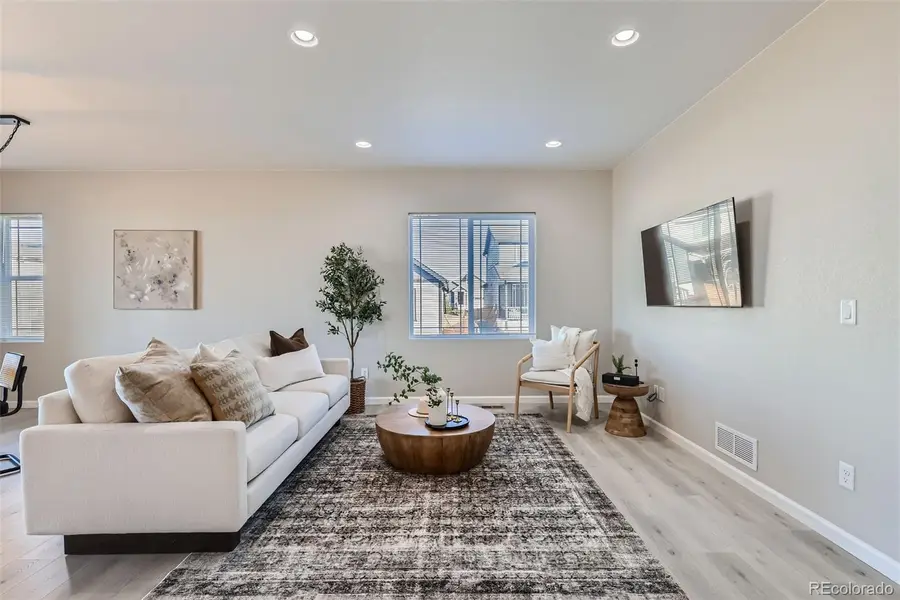
711 N Waterloo Court,Aurora, CO 80018
$450,000
- 2 Beds
- 2 Baths
- 1,666 sq. ft.
- Single family
- Active
Listed by:amanda hawleyamandahawleyRE@gmail.com,970-590-7945
Office:resident realty colorado
MLS#:3261511
Source:ML
Price summary
- Price:$450,000
- Price per sq. ft.:$270.11
- Monthly HOA dues:$50
About this home
**HUGE PRICE ADJUSTMENT!!** Welcome to your move-in ready, corner lot home with all the upgrades in Sky Ranch. This home is priced well under under the appraised value of $535k and you can also receive up to $3,500 cash back when using our preferred lender Magnify Mortgage. This stunning 2021 Taylor Morrison-built Crestone model features an open-concept with 2 bedrooms, 2 bathrooms, and a versatile office that can easily serve as a third non-conforming bedroom. Upon entering, you'll be greeted by high ceilings and modern laminate flooring that enhance the home's bright and airy feel. The upgraded kitchen boasts granite countertops, stainless steel appliances, rollout cabinets, and a walk-in pantry perfect for culinary enthusiasts. The spacious primary suite includes upgraded carpet, a luxurious ensuite bathroom with double sinks, upgraded tile and an oversized walk-in closet, providing everything you need. The secondary bedroom is thoughtfully separated from the primary suite, with upgraded carpet and a full bathroom for added privacy. A cozy nook off the garage offers additional space for storage or a desk. Additionally, the home comes with an already installed Ring doorbell and Nest thermostat. Step outside to your covered patio, with an open field behind the home, and no neighbors to the north, you can enjoy unobstructed views of downtown Denver and the mountains with privacy.
Conveniently located just off I-70, you'll have easy access to Denver International Airport, the Gaylord Center, and Buckley Space Force Base. Additionally, this location provides quick access to E-470 and the Denver Metro area. The community is convenient to Walmart, Southlands shopping and entertainment hub and Green Valley Ranch Town Center, which features a King Soopers grocery store.
Contact an agent
Home facts
- Year built:2021
- Listing Id #:3261511
Rooms and interior
- Bedrooms:2
- Total bathrooms:2
- Full bathrooms:2
- Living area:1,666 sq. ft.
Heating and cooling
- Cooling:Central Air
- Heating:Forced Air
Structure and exterior
- Roof:Composition
- Year built:2021
- Building area:1,666 sq. ft.
- Lot area:0.11 Acres
Schools
- High school:Vista Peak
- Middle school:Vista Peak
- Elementary school:Harmony Ridge P-8
Utilities
- Water:Public
- Sewer:Public Sewer
Finances and disclosures
- Price:$450,000
- Price per sq. ft.:$270.11
- Tax amount:$6,498 (2023)
New listings near 711 N Waterloo Court
- Coming Soon
 $495,000Coming Soon3 beds 3 baths
$495,000Coming Soon3 beds 3 baths22059 E Belleview Place, Aurora, CO 80015
MLS# 5281127Listed by: KELLER WILLIAMS DTC - Open Sat, 12 to 3pmNew
 $875,000Active5 beds 4 baths5,419 sq. ft.
$875,000Active5 beds 4 baths5,419 sq. ft.25412 E Quarto Place, Aurora, CO 80016
MLS# 5890105Listed by: 8Z REAL ESTATE - New
 $375,000Active2 beds 2 baths1,560 sq. ft.
$375,000Active2 beds 2 baths1,560 sq. ft.14050 E Linvale Place #202, Aurora, CO 80014
MLS# 5893891Listed by: BLUE PICKET REALTY - New
 $939,000Active7 beds 4 baths4,943 sq. ft.
$939,000Active7 beds 4 baths4,943 sq. ft.15916 E Crestridge Place, Aurora, CO 80015
MLS# 5611591Listed by: MADISON & COMPANY PROPERTIES - Coming Soon
 $439,990Coming Soon2 beds 2 baths
$439,990Coming Soon2 beds 2 baths12799 E Wyoming Circle, Aurora, CO 80012
MLS# 2335564Listed by: STONY BROOK REAL ESTATE GROUP - New
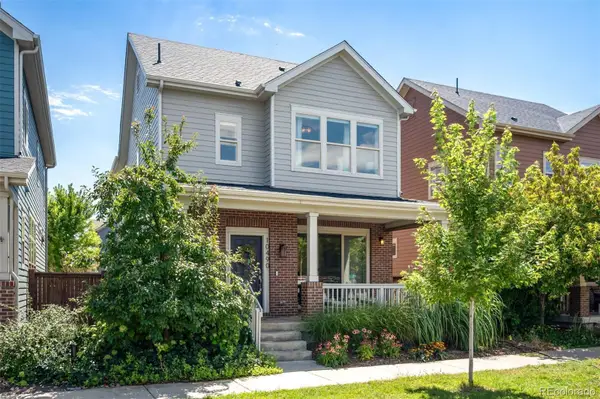 $795,000Active4 beds 4 baths2,788 sq. ft.
$795,000Active4 beds 4 baths2,788 sq. ft.10490 E 26th Avenue, Aurora, CO 80010
MLS# 2513949Listed by: LIV SOTHEBY'S INTERNATIONAL REALTY - New
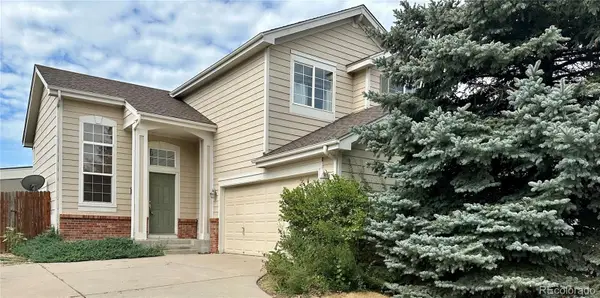 $450,000Active3 beds 3 baths2,026 sq. ft.
$450,000Active3 beds 3 baths2,026 sq. ft.21948 E Princeton Drive, Aurora, CO 80018
MLS# 4806772Listed by: COLORADO HOME REALTY - Coming Soon
 $350,000Coming Soon3 beds 3 baths
$350,000Coming Soon3 beds 3 baths223 S Nome Street, Aurora, CO 80012
MLS# 5522092Listed by: LOKATION - New
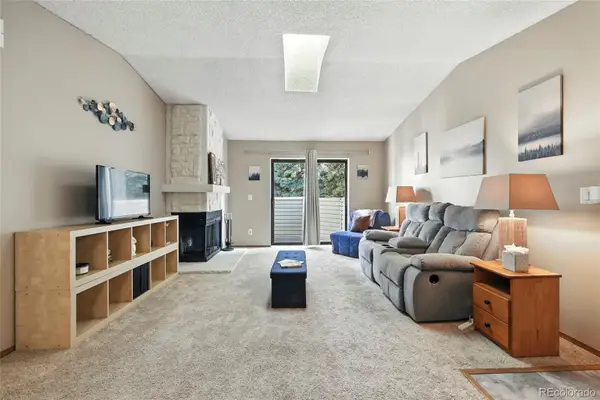 $190,000Active1 beds 1 baths734 sq. ft.
$190,000Active1 beds 1 baths734 sq. ft.922 S Walden Street #201, Aurora, CO 80017
MLS# 7119882Listed by: KELLER WILLIAMS DTC - New
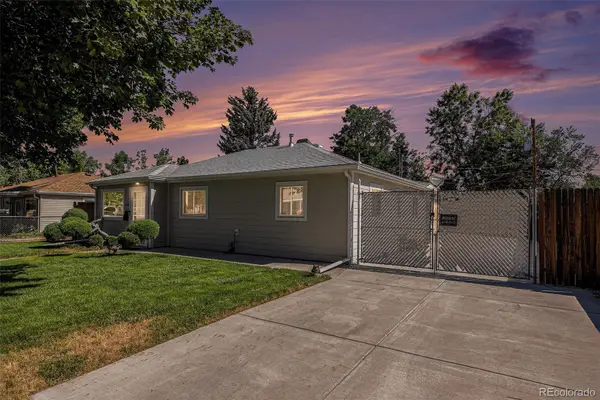 $400,000Active3 beds 2 baths1,086 sq. ft.
$400,000Active3 beds 2 baths1,086 sq. ft.1066 Worchester Street, Aurora, CO 80011
MLS# 7332190Listed by: YOUR CASTLE REAL ESTATE INC
