719 N Quatar Street, Aurora, CO 80018
Local realty services provided by:Better Homes and Gardens Real Estate Kenney & Company
Listed by: cara grenkocara@southdenverhomes.com,720-998-1372
Office: realty one group premier
MLS#:6640759
Source:ML
Price summary
- Price:$439,900
- Price per sq. ft.:$295.23
- Monthly HOA dues:$26.67
About this home
**2.75% ASSUMABLE RATE MORTGAGE - This is an estimated $900 savings from today's rates in your monthly payment!** Discover exceptional value & modern living in this stunning end-unit townhome featuring a rare 2.75% assumable loan! Built in 2021, this 3 bedroom/2.5 bath offers a spacious 1,490 sq ft floorplan with BRAND-NEW carpet. Enjoy the privacy of a fenced yard & convenient 2-car attached garage, all within one of Aurora’s fastest-growing master-planned communities. Step inside to an airy open-concept layout filled with an abundance of natural light. The gorgeous kitchen includes granite countertops, premium cabinetry, a large island, stainless-steel Whirlpool appliances with a gas range, flowing seamlessly into the spacious family room—perfect for entertaining or everyday comfort. Beautiful LVP flooring, pendant lighting, & a welcoming covered front porch enhance the home’s contemporary charm. Upstairs, a versatile loft offers the ideal 2nd living area or home office. Generous primary suite features a walk-in closet & sleek en-suite bath with dual vanities & a walk-in shower. Two additional bedrooms, a full bath, & conveniently located 2nd-floor laundry room complete the upper level, providing thoughtful functionality for any lifestyle. Built for efficiency & convenience, this home includes a tankless water heater, video doorbell, 8' front & garage doors. Low quarterly metro district fees add to the home’s affordability & appeal. Located in the desirable Horizon Uptown community, residents enjoy access to walking trails, playgrounds, dog park, pocket parks, & more. Commuters will appreciate easy access to E-470, I-70, DIA, Buckley Space Force Base, & CU Anschutz Medical Campus. Minutes from parks, dining, & retail, this home offers the perfect blend of comfort, convenience, & financial opportunity. Don’t miss this rare chance to own a better-than-new townhome with an unbeatable interest rate in a vibrant and growing neighborhood!
Contact an agent
Home facts
- Year built:2021
- Listing ID #:6640759
Rooms and interior
- Bedrooms:3
- Total bathrooms:3
- Full bathrooms:2
- Half bathrooms:1
- Living area:1,490 sq. ft.
Heating and cooling
- Cooling:Central Air
- Heating:Forced Air
Structure and exterior
- Roof:Composition
- Year built:2021
- Building area:1,490 sq. ft.
Schools
- High school:Vista Peak
- Middle school:Vista Peak
- Elementary school:Vista Peak
Utilities
- Water:Public
- Sewer:Public Sewer
Finances and disclosures
- Price:$439,900
- Price per sq. ft.:$295.23
- Tax amount:$5,319 (2024)
New listings near 719 N Quatar Street
- New
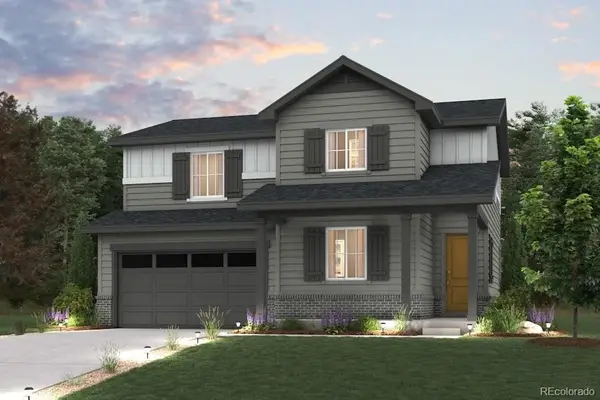 $655,080Active4 beds 4 baths3,264 sq. ft.
$655,080Active4 beds 4 baths3,264 sq. ft.20291 E 57th Avenue, Aurora, CO 80119
MLS# 2342495Listed by: LANDMARK RESIDENTIAL BROKERAGE - New
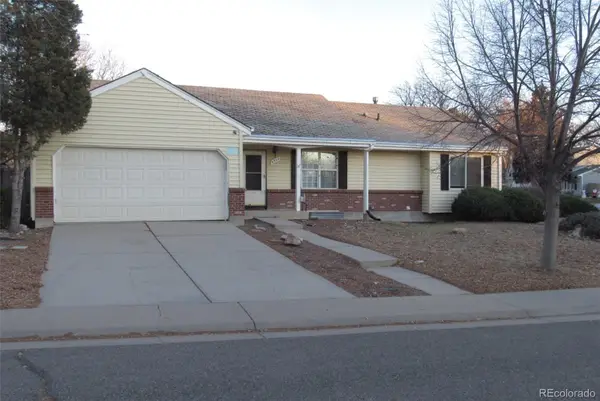 $468,888Active4 beds 3 baths2,441 sq. ft.
$468,888Active4 beds 3 baths2,441 sq. ft.4538 S Nucla Street, Aurora, CO 80015
MLS# 2656673Listed by: YOUR CASTLE REAL ESTATE INC - New
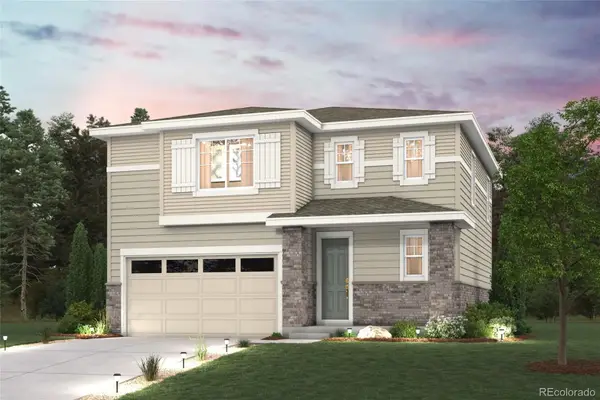 $549,990Active3 beds 3 baths2,644 sq. ft.
$549,990Active3 beds 3 baths2,644 sq. ft.20231 E 57th Avenue, Aurora, CO 80019
MLS# 4410934Listed by: LANDMARK RESIDENTIAL BROKERAGE - New
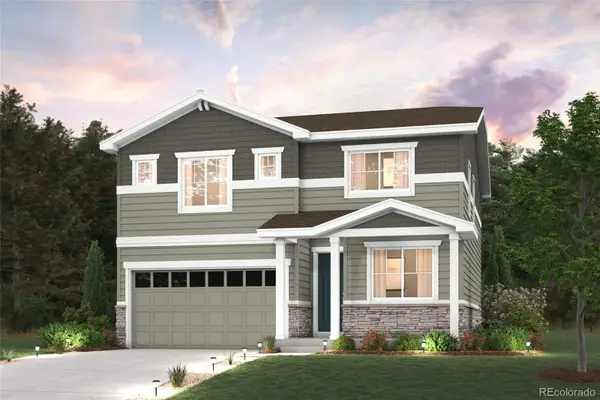 $608,520Active4 beds 3 baths2,475 sq. ft.
$608,520Active4 beds 3 baths2,475 sq. ft.20261 E 57th Avenue, Aurora, CO 80019
MLS# 7206142Listed by: LANDMARK RESIDENTIAL BROKERAGE - New
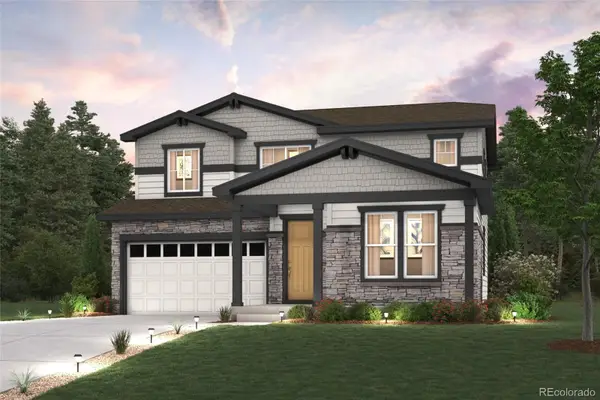 $676,135Active4 beds 3 baths3,535 sq. ft.
$676,135Active4 beds 3 baths3,535 sq. ft.20211 E 57th Avenue, Aurora, CO 80019
MLS# 8944112Listed by: LANDMARK RESIDENTIAL BROKERAGE - Open Sat, 11am to 1pmNew
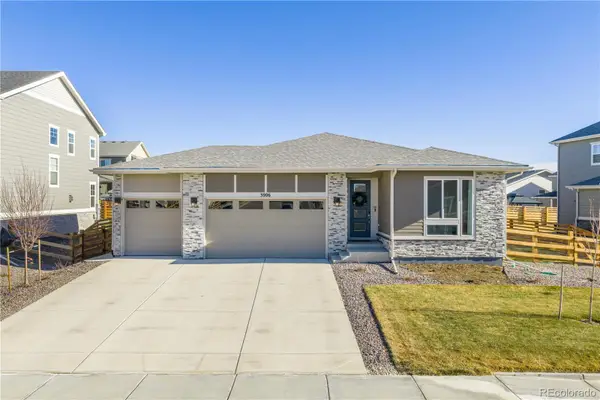 $710,000Active5 beds 3 baths4,016 sq. ft.
$710,000Active5 beds 3 baths4,016 sq. ft.3906 N Irvington Street, Aurora, CO 80019
MLS# 2576044Listed by: REDFIN CORPORATION - New
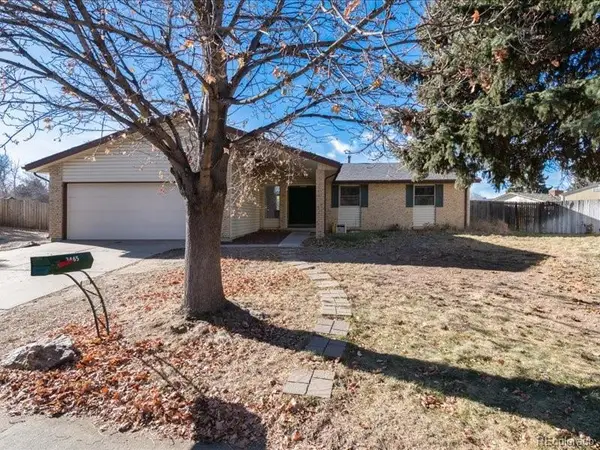 $485,000Active5 beds 3 baths3,234 sq. ft.
$485,000Active5 beds 3 baths3,234 sq. ft.3465 S Jasper Court, Aurora, CO 80013
MLS# 8038414Listed by: EXP REALTY, LLC - New
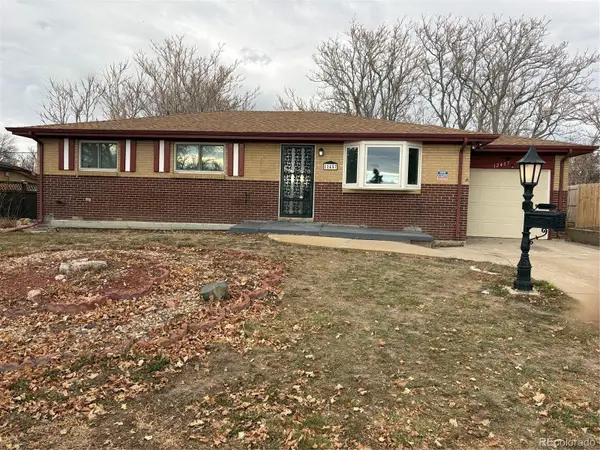 $418,888Active3 beds 3 baths2,268 sq. ft.
$418,888Active3 beds 3 baths2,268 sq. ft.12457 E Virginia Place, Aurora, CO 80012
MLS# 5917754Listed by: YOUR CASTLE REAL ESTATE INC - New
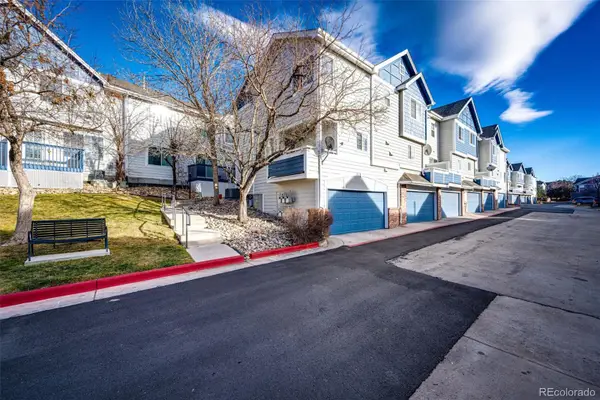 $335,000Active2 beds 3 baths1,647 sq. ft.
$335,000Active2 beds 3 baths1,647 sq. ft.1372 S Cathay Court #104, Aurora, CO 80017
MLS# 8742801Listed by: BERKSHIRE HATHAWAY HOMESERVICES ROCKY MOUNTAIN, REALTORS - Coming Soon
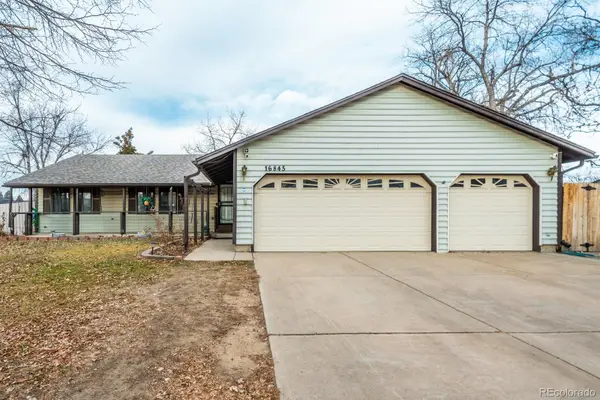 $520,000Coming Soon5 beds 3 baths
$520,000Coming Soon5 beds 3 baths16845 E Navarro Drive, Aurora, CO 80013
MLS# 4437201Listed by: LUXE LIVING
