7234 S Kellerman Way, Aurora, CO 80016
Local realty services provided by:Better Homes and Gardens Real Estate Kenney & Company
7234 S Kellerman Way,Aurora, CO 80016
$699,999
- 4 Beds
- 3 Baths
- 3,093 sq. ft.
- Single family
- Active
Listed by: nica lopeznalfonso1@gmail.com,720-272-1281
Office: your castle real estate inc
MLS#:9083404
Source:ML
Price summary
- Price:$699,999
- Price per sq. ft.:$226.32
- Monthly HOA dues:$21.67
About this home
Now priced $50K below original list + up to $8,549 in lender incentives with Three Point Mortgage! Beautifully maintained 4-bed, 2.5-bath home in sought-after Tallyn’s Reach with an oversized 2.5-car garage and fenced yard. Enjoy new hardwood floors (2024), updated kitchen with granite, backsplash, double oven, and stone fireplace surround. Primary suite offers vaulted ceilings, 5-piece bath, and walk-in closet. Major updates: new HVAC, A/C, and water heater (2024), sump pump (2023), fresh paint, carpet, and patio slider. Extended patio with spa, smart home features, and unfinished basement for future growth. Top-rated Cherry Creek Schools, close to Southlands Mall, dining & parks. HOA just $100/mo with pool, clubhouse, tennis, pickleball & trails. Move-in ready, motivated sellers, and unbeatable value!
Contact an agent
Home facts
- Year built:2005
- Listing ID #:9083404
Rooms and interior
- Bedrooms:4
- Total bathrooms:3
- Full bathrooms:2
- Half bathrooms:1
- Living area:3,093 sq. ft.
Heating and cooling
- Cooling:Central Air
- Heating:Forced Air
Structure and exterior
- Roof:Composition
- Year built:2005
- Building area:3,093 sq. ft.
- Lot area:0.14 Acres
Schools
- High school:Cherokee Trail
- Middle school:Fox Ridge
- Elementary school:Black Forest Hills
Utilities
- Water:Public
- Sewer:Public Sewer
Finances and disclosures
- Price:$699,999
- Price per sq. ft.:$226.32
- Tax amount:$4,714 (2024)
New listings near 7234 S Kellerman Way
- Coming SoonOpen Sun, 12 to 3pm
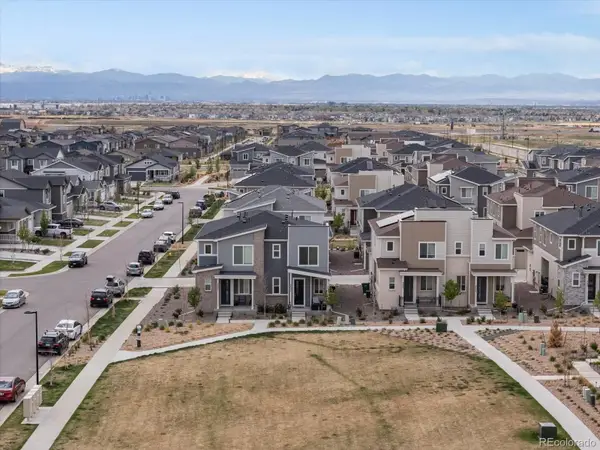 $424,000Coming Soon3 beds 3 baths
$424,000Coming Soon3 beds 3 baths24333 E 41st Avenue, Aurora, CO 80019
MLS# 6038335Listed by: EXP REALTY, LLC - Coming Soon
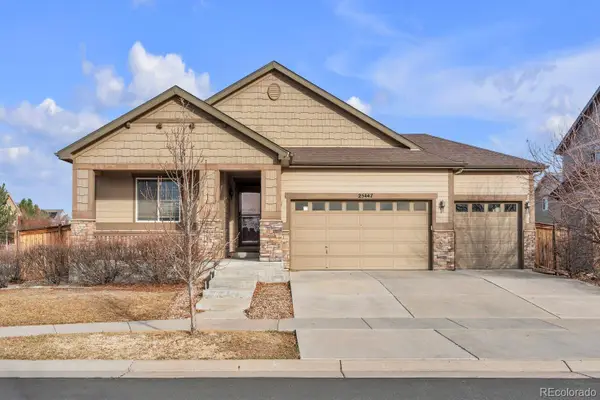 $625,000Coming Soon5 beds 3 baths
$625,000Coming Soon5 beds 3 baths25447 E 4th Avenue, Aurora, CO 80018
MLS# 6783604Listed by: COMPASS - DENVER - New
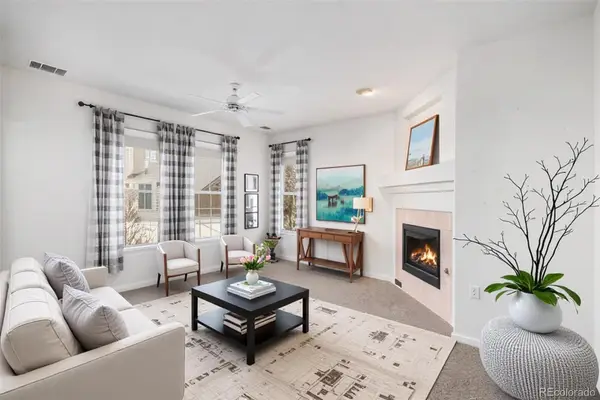 $370,000Active3 beds 2 baths1,395 sq. ft.
$370,000Active3 beds 2 baths1,395 sq. ft.4025 S Dillon Way #102, Aurora, CO 80014
MLS# 1923928Listed by: MB BELLISSIMO HOMES - New
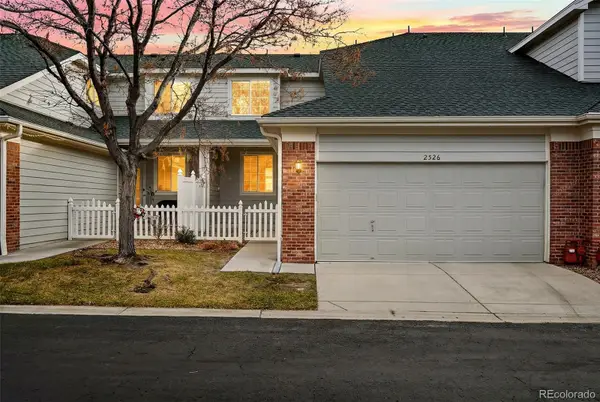 $449,000Active3 beds 3 baths2,852 sq. ft.
$449,000Active3 beds 3 baths2,852 sq. ft.2526 S Tucson Circle, Aurora, CO 80014
MLS# 6793279Listed by: LISTINGS.COM - Coming Soon
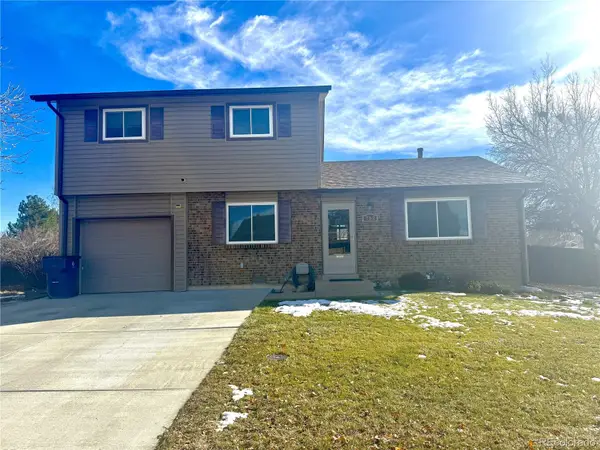 $440,000Coming Soon3 beds 2 baths
$440,000Coming Soon3 beds 2 baths752 Lewiston Street, Aurora, CO 80011
MLS# 8804885Listed by: HOMESMART - Coming Soon
 $300,000Coming Soon2 beds 2 baths
$300,000Coming Soon2 beds 2 baths1435 S Galena Way #202, Denver, CO 80247
MLS# 5251992Listed by: REAL BROKER, LLC DBA REAL - Coming Soon
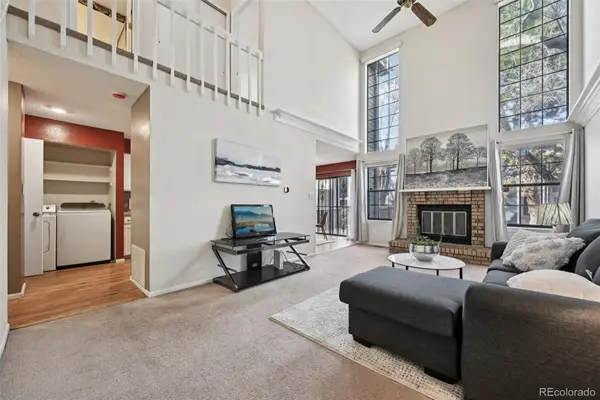 $375,000Coming Soon3 beds 4 baths
$375,000Coming Soon3 beds 4 baths844 S Joplin Circle, Aurora, CO 80017
MLS# 1573721Listed by: CAMARA REAL ESTATE - New
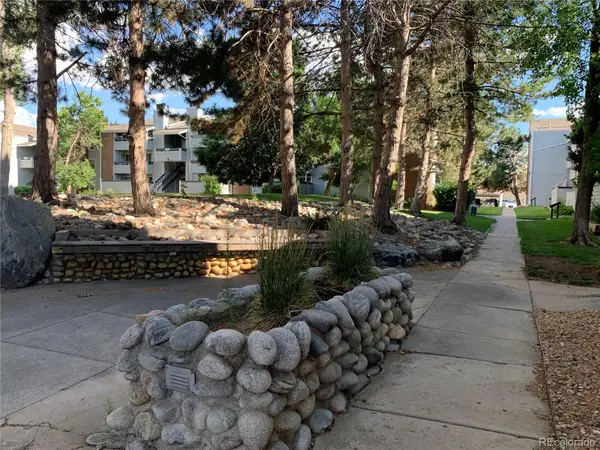 $153,900Active1 beds 1 baths756 sq. ft.
$153,900Active1 beds 1 baths756 sq. ft.14226 E 1st Drive #B03, Aurora, CO 80011
MLS# 3521230Listed by: HOMESMART - New
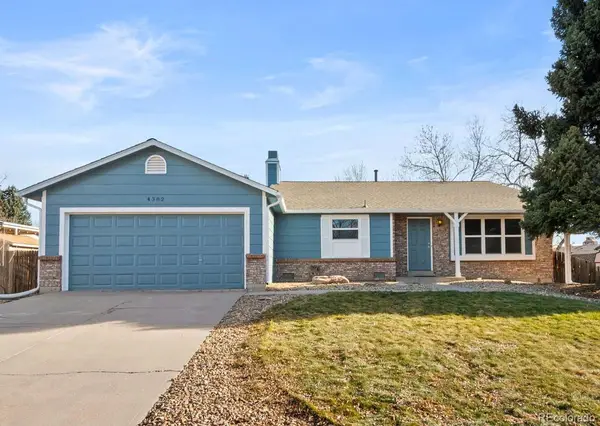 $459,500Active-- beds -- baths1,626 sq. ft.
$459,500Active-- beds -- baths1,626 sq. ft.4382 S Bahama Way, Aurora, CO 80015
MLS# 3015129Listed by: YOUR CASTLE REALTY LLC - New
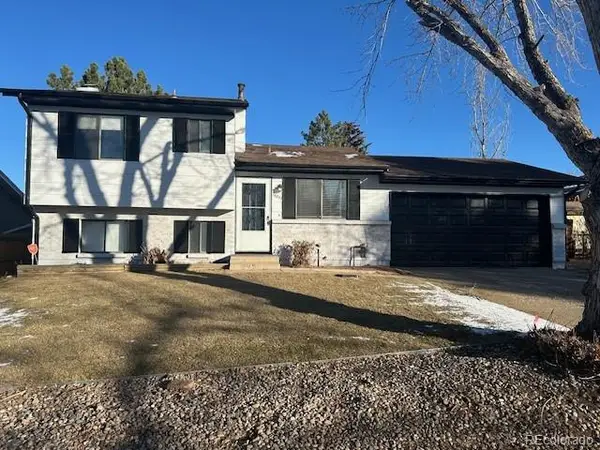 $439,000Active3 beds 2 baths1,168 sq. ft.
$439,000Active3 beds 2 baths1,168 sq. ft.16257 E Bails Place, Aurora, CO 80017
MLS# 8952542Listed by: AMERICAN PROPERTY SOLUTIONS
