7253 S Valleyhead Court, Aurora, CO 80016
Local realty services provided by:Better Homes and Gardens Real Estate Kenney & Company
7253 S Valleyhead Court,Aurora, CO 80016
$1,050,000
- 6 Beds
- 4 Baths
- 4,951 sq. ft.
- Single family
- Pending
Listed by: tori whittakertori.whittaker@compass.com,720-933-3456
Office: compass - denver
MLS#:2309622
Source:ML
Price summary
- Price:$1,050,000
- Price per sq. ft.:$212.08
- Monthly HOA dues:$30
About this home
This is not just another luxury home—it’s a rare and remarkable standout in the neighborhood, meticulously designed with custom features you won’t find anywhere else! Every detail has been hand-selected to reflect a level of craftsmanship and style that elevates this property well beyond the ordinary. From lighting handcrafted in New York to oversized stacking glass doors paired with high end remote-controlled blinds, the transition from indoor to outdoor living is seamless. Step outside onto an expanded deck with modern iron railings that overlooks a professionally designed stamped concrete patio—complete with a fully outfitted outdoor kitchen and a custom fire pit that sets the stage for unforgettable evenings. Inside, the gourmet kitchen redefines elegance with a thoughtfully expanded island, premium appliances, and a genuine stone backsplash that infuses natural texture with high-end sophistication. The kitchen’s eat-in area captures sweeping views, while the separate formal dining room offers a refined space for hosting dinner parties or holiday gatherings. Not just functional, but flexible—this home includes a main-floor bedroom with a walk-in closet generous enough to double as a home office or guest suite. Upstairs, the primary suite is a serene escape with dual walk-in closets, a spa-inspired bathroom featuring a glass-enclosed shower, and a deep soaking tub perfect for unwinding. The upper-level loft serves as an ideal retreat or flex space, framed by more custom lighting that reinforces the home's signature design aesthetic. Three additional bedrooms and a beautifully finished full bath complete the upstairs living area. And the fully finished walkout basement is plumbed for a wet bar and designed for entertaining or relaxing in style. A private bedroom and polished ¾ bath offer even more versatility. In a neighborhood of homes, this one sets the standard. Bold, sophisticated, and completely custom—this is more than a home. It’s a statement!
Contact an agent
Home facts
- Year built:2021
- Listing ID #:2309622
Rooms and interior
- Bedrooms:6
- Total bathrooms:4
- Full bathrooms:2
- Half bathrooms:1
- Living area:4,951 sq. ft.
Heating and cooling
- Cooling:Central Air
- Heating:Forced Air, Natural Gas
Structure and exterior
- Roof:Composition
- Year built:2021
- Building area:4,951 sq. ft.
- Lot area:0.15 Acres
Schools
- High school:Cherokee Trail
- Middle school:Fox Ridge
- Elementary school:Pine Ridge
Utilities
- Water:Public
- Sewer:Public Sewer
Finances and disclosures
- Price:$1,050,000
- Price per sq. ft.:$212.08
- Tax amount:$7,602 (2024)
New listings near 7253 S Valleyhead Court
- Coming SoonOpen Sun, 12 to 3pm
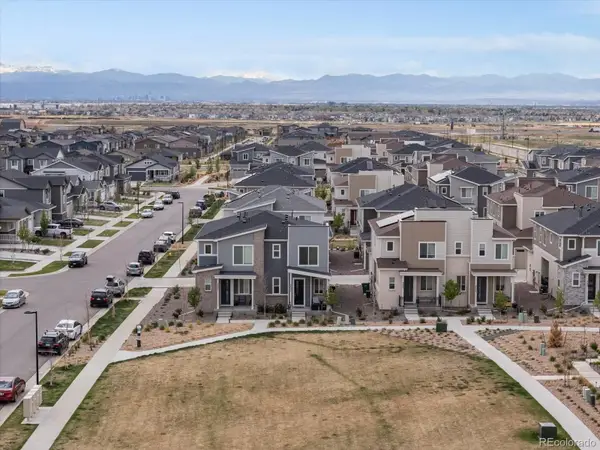 $424,000Coming Soon3 beds 3 baths
$424,000Coming Soon3 beds 3 baths24333 E 41st Avenue, Aurora, CO 80019
MLS# 6038335Listed by: EXP REALTY, LLC - Coming Soon
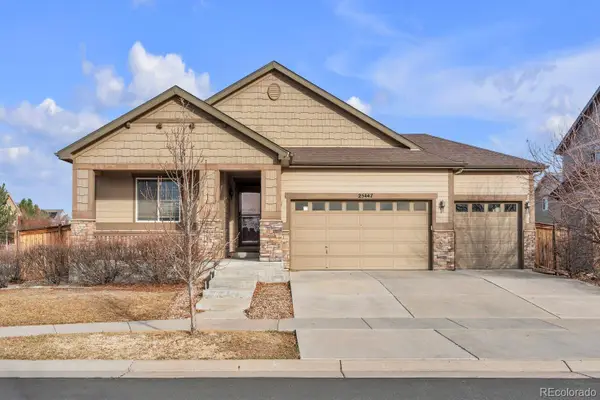 $625,000Coming Soon5 beds 3 baths
$625,000Coming Soon5 beds 3 baths25447 E 4th Avenue, Aurora, CO 80018
MLS# 6783604Listed by: COMPASS - DENVER - New
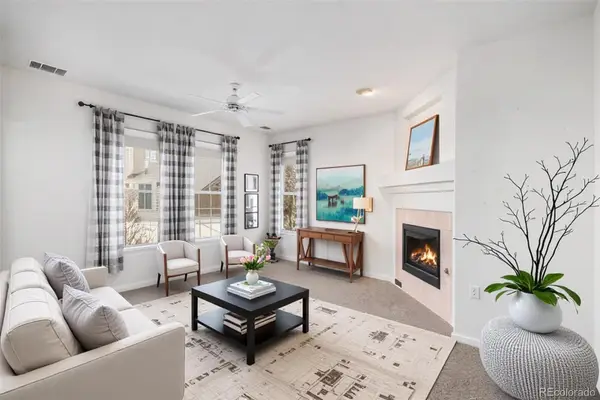 $370,000Active3 beds 2 baths1,395 sq. ft.
$370,000Active3 beds 2 baths1,395 sq. ft.4025 S Dillon Way #102, Aurora, CO 80014
MLS# 1923928Listed by: MB BELLISSIMO HOMES - New
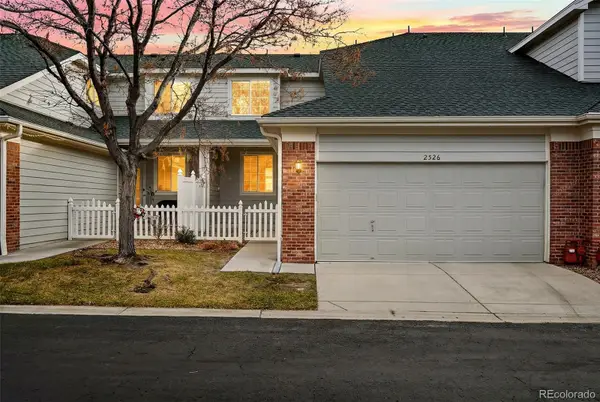 $449,000Active3 beds 3 baths2,852 sq. ft.
$449,000Active3 beds 3 baths2,852 sq. ft.2526 S Tucson Circle, Aurora, CO 80014
MLS# 6793279Listed by: LISTINGS.COM - Coming Soon
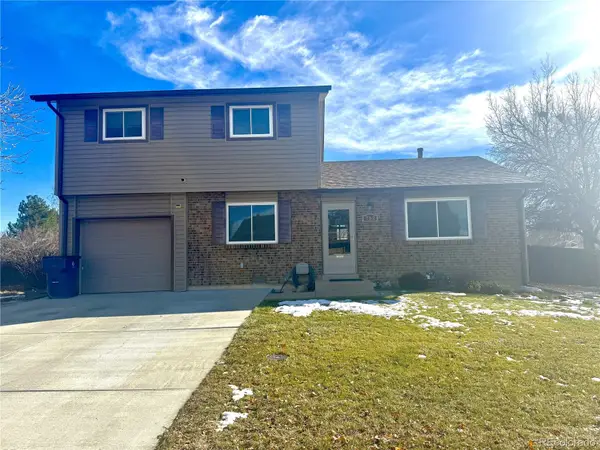 $440,000Coming Soon3 beds 2 baths
$440,000Coming Soon3 beds 2 baths752 Lewiston Street, Aurora, CO 80011
MLS# 8804885Listed by: HOMESMART - Coming Soon
 $300,000Coming Soon2 beds 2 baths
$300,000Coming Soon2 beds 2 baths1435 S Galena Way #202, Denver, CO 80247
MLS# 5251992Listed by: REAL BROKER, LLC DBA REAL - Coming Soon
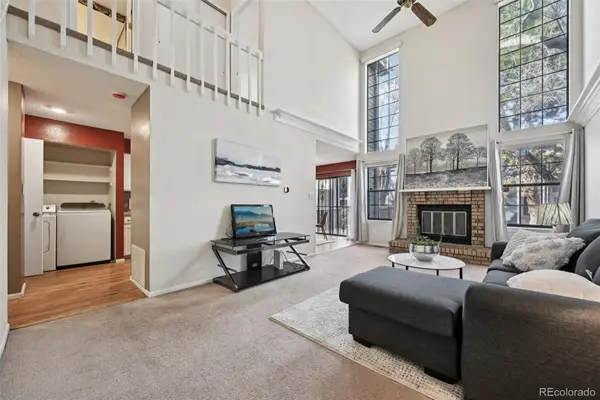 $375,000Coming Soon3 beds 4 baths
$375,000Coming Soon3 beds 4 baths844 S Joplin Circle, Aurora, CO 80017
MLS# 1573721Listed by: CAMARA REAL ESTATE - New
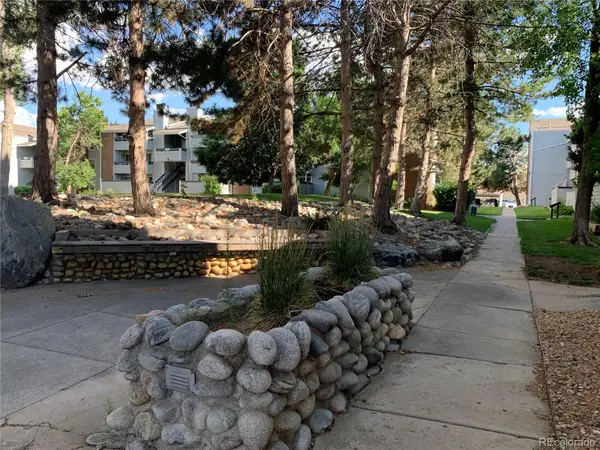 $153,900Active1 beds 1 baths756 sq. ft.
$153,900Active1 beds 1 baths756 sq. ft.14226 E 1st Drive #B03, Aurora, CO 80011
MLS# 3521230Listed by: HOMESMART - New
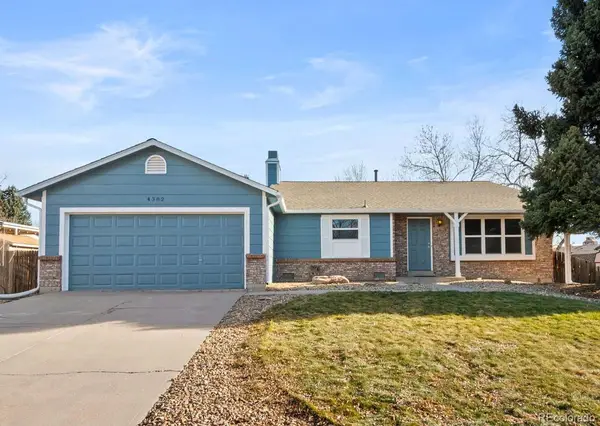 $459,500Active-- beds -- baths1,626 sq. ft.
$459,500Active-- beds -- baths1,626 sq. ft.4382 S Bahama Way, Aurora, CO 80015
MLS# 3015129Listed by: YOUR CASTLE REALTY LLC - New
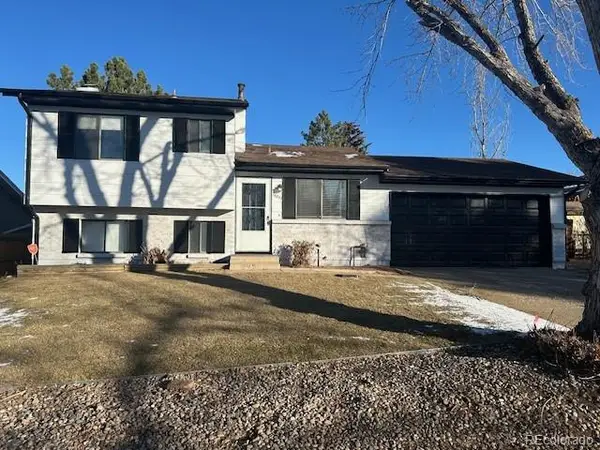 $439,000Active3 beds 2 baths1,168 sq. ft.
$439,000Active3 beds 2 baths1,168 sq. ft.16257 E Bails Place, Aurora, CO 80017
MLS# 8952542Listed by: AMERICAN PROPERTY SOLUTIONS
