7317 S Valdai Circle, Aurora, CO 80016
Local realty services provided by:Better Homes and Gardens Real Estate Kenney & Company
7317 S Valdai Circle,Aurora, CO 80016
$1,000,000
- 6 Beds
- 6 Baths
- 6,639 sq. ft.
- Single family
- Active
Listed by: grace baxter
Office: re/max professionals
MLS#:7680864
Source:CO_PPAR
Price summary
- Price:$1,000,000
- Price per sq. ft.:$150.63
- Monthly HOA dues:$21.67
About this home
Cherry Creek Schools!! Unbelievable South Facing Massive House In Panorama Pointe @ Saddle Rock With Main Floor Primary Suite With Retreat & 3 Sided Fireplace & All Bedrooms Have En Suite Bathrooms With Walk-Out Basement!! Unique Outdoor Center Courtyard With Fireplace!! Stucco-Stone Exterior / Main Floor Laundry With Basin Sink / Tile Roof / Vaulted Ceilings / Tile Floors / Massive Kitchen With Island / Deck With Pergola / Patio / Sprinkler System / Corian Counter Tops / Tile Backsplash / Crown Moulding / Double Oven / 4 Burner Gas Cooktop / 42" Cabinets / Newer Garage Doors / 6 Piece Luxury Bathroom With His/Her Toilets / Jetted Tub / Dual Walk-In Closet / Walk-In Dual Head Shower / Recessed Lights / Block Glass Window / Main Floor Office / Walk-Out Basement Has Electrical, Plumbing & Drywall Completed!! Ready To Finish & Add 2600 Square Feet Of Finished Space!! Floor To Ceiling Windows In Several Rooms!! Access To 2 Community Pools!! Perfect For Multi-Generational Living!! Close To Schools, Restaurants, Golf, Parks, Trails, Shopping!! Location!! Location!! Location!!
Contact an agent
Home facts
- Year built:2002
- Listing ID #:7680864
- Added:88 day(s) ago
- Updated:December 17, 2025 at 06:31 PM
Rooms and interior
- Bedrooms:6
- Total bathrooms:6
- Full bathrooms:4
- Living area:6,639 sq. ft.
Heating and cooling
- Cooling:Ceiling Fan(s), Central Air
- Heating:Forced Air, Natural Gas
Structure and exterior
- Roof:Tile
- Year built:2002
- Building area:6,639 sq. ft.
- Lot area:0.25 Acres
Schools
- High school:Cherokee Trail
- Middle school:Liberty
- Elementary school:Creekside
Utilities
- Water:Assoc/Distr
Finances and disclosures
- Price:$1,000,000
- Price per sq. ft.:$150.63
- Tax amount:$7,283 (2024)
New listings near 7317 S Valdai Circle
- Coming SoonOpen Sun, 12 to 3pm
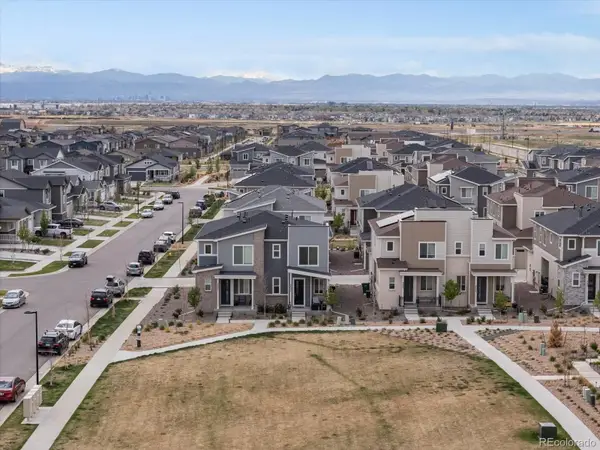 $424,000Coming Soon3 beds 3 baths
$424,000Coming Soon3 beds 3 baths24333 E 41st Avenue, Aurora, CO 80019
MLS# 6038335Listed by: EXP REALTY, LLC - Coming Soon
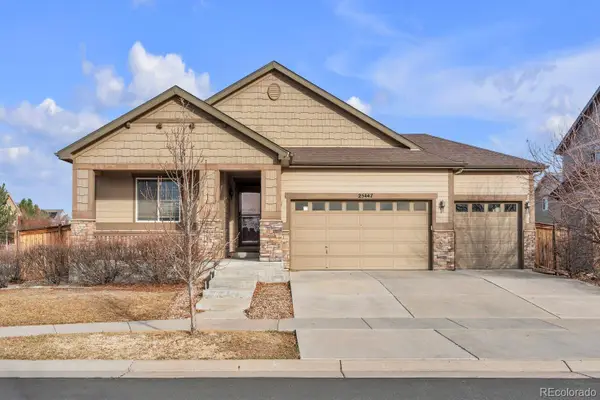 $625,000Coming Soon5 beds 3 baths
$625,000Coming Soon5 beds 3 baths25447 E 4th Avenue, Aurora, CO 80018
MLS# 6783604Listed by: COMPASS - DENVER - New
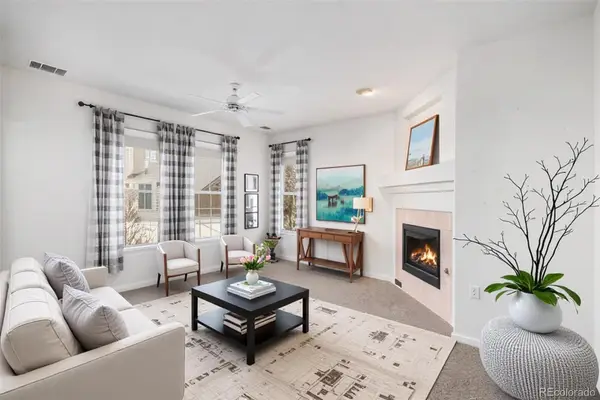 $370,000Active3 beds 2 baths1,395 sq. ft.
$370,000Active3 beds 2 baths1,395 sq. ft.4025 S Dillon Way #102, Aurora, CO 80014
MLS# 1923928Listed by: MB BELLISSIMO HOMES - New
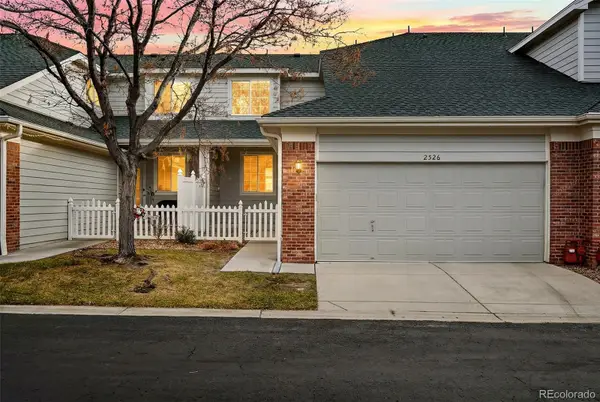 $449,000Active3 beds 3 baths2,852 sq. ft.
$449,000Active3 beds 3 baths2,852 sq. ft.2526 S Tucson Circle, Aurora, CO 80014
MLS# 6793279Listed by: LISTINGS.COM - Coming Soon
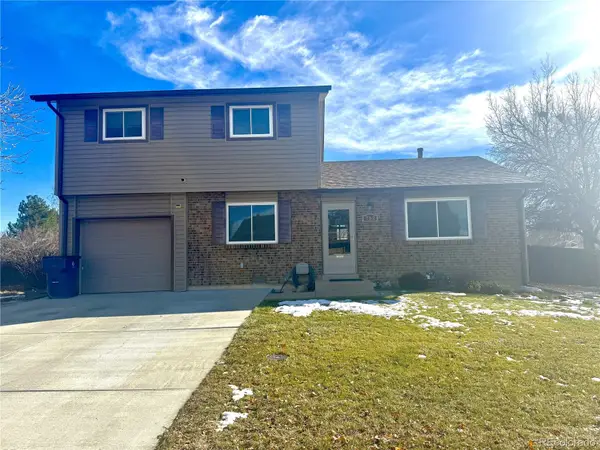 $440,000Coming Soon3 beds 2 baths
$440,000Coming Soon3 beds 2 baths752 Lewiston Street, Aurora, CO 80011
MLS# 8804885Listed by: HOMESMART - Coming Soon
 $300,000Coming Soon2 beds 2 baths
$300,000Coming Soon2 beds 2 baths1435 S Galena Way #202, Denver, CO 80247
MLS# 5251992Listed by: REAL BROKER, LLC DBA REAL - Coming Soon
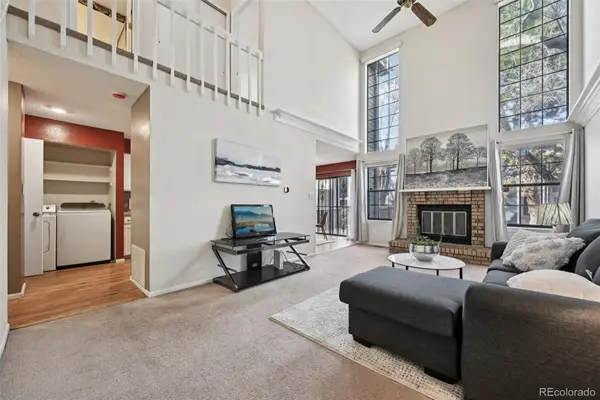 $375,000Coming Soon3 beds 4 baths
$375,000Coming Soon3 beds 4 baths844 S Joplin Circle, Aurora, CO 80017
MLS# 1573721Listed by: CAMARA REAL ESTATE - New
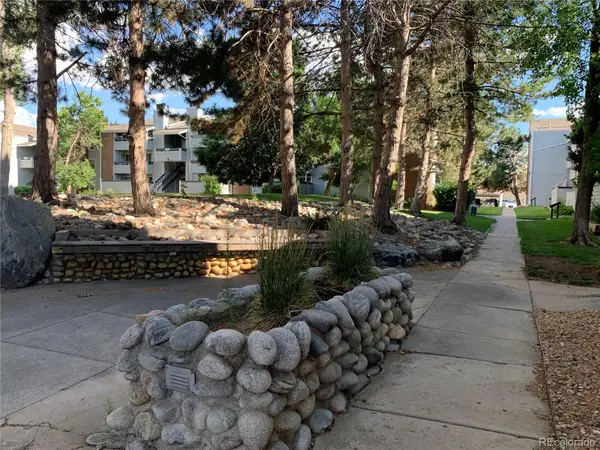 $153,900Active1 beds 1 baths756 sq. ft.
$153,900Active1 beds 1 baths756 sq. ft.14226 E 1st Drive #B03, Aurora, CO 80011
MLS# 3521230Listed by: HOMESMART - New
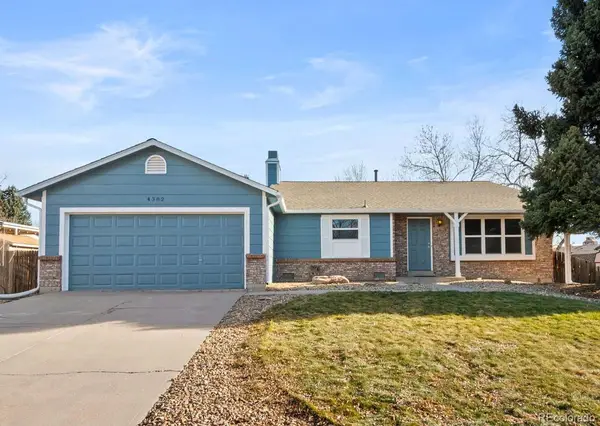 $459,500Active-- beds -- baths1,626 sq. ft.
$459,500Active-- beds -- baths1,626 sq. ft.4382 S Bahama Way, Aurora, CO 80015
MLS# 3015129Listed by: YOUR CASTLE REALTY LLC - New
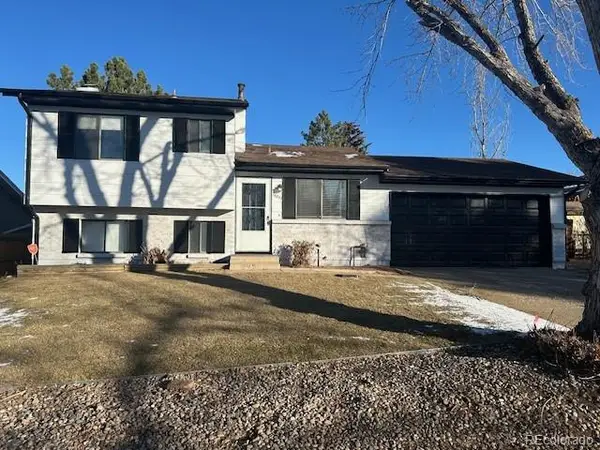 $439,000Active3 beds 2 baths1,168 sq. ft.
$439,000Active3 beds 2 baths1,168 sq. ft.16257 E Bails Place, Aurora, CO 80017
MLS# 8952542Listed by: AMERICAN PROPERTY SOLUTIONS
