7323 S Norfolk Street, Aurora, CO 80016
Local realty services provided by:Better Homes and Gardens Real Estate Kenney & Company
Listed by:chris elsomChrisE@Kentwood.com,720-616-0807
Office:kentwood real estate cherry creek
MLS#:5453792
Source:ML
Price summary
- Price:$520,000
- Price per sq. ft.:$328.7
- Monthly HOA dues:$57
About this home
Welcome to this beautifully updated 3 bed, 3 bath traditional two-story in Creekview at River Run II! Bright and open, this move-in-ready home features granite counters, stainless appliances, and crown molding in the kitchen and family room. Enjoy low-maintenance laminate wood floors, vaulted ceilings, and walk-in closets. Upstairs you'll find 3 bedrooms and laundry for added convenience. Major updates include new furnace, A/C, windows, sliding door, and interior/exterior paint, Bosch dishwasher, microwave, garbage disposal. Relax in your private yard with newly installed low-maintenance turf. Located in the award-winning Cherry Creek School District and just 12–15 minutes to Southlands or Park Meadows Mall with easy access to C-470, I-25, and DIA. Priced to sell—schedule your showing today!
Contact an agent
Home facts
- Year built:2003
- Listing ID #:5453792
Rooms and interior
- Bedrooms:3
- Total bathrooms:3
- Full bathrooms:2
- Half bathrooms:1
- Living area:1,582 sq. ft.
Heating and cooling
- Cooling:Central Air
- Heating:Forced Air
Structure and exterior
- Roof:Spanish Tile
- Year built:2003
- Building area:1,582 sq. ft.
- Lot area:0.09 Acres
Schools
- High school:Grandview
- Middle school:Liberty
- Elementary school:Red Hawk Ridge
Utilities
- Water:Public
- Sewer:Public Sewer
Finances and disclosures
- Price:$520,000
- Price per sq. ft.:$328.7
- Tax amount:$3,554 (2024)
New listings near 7323 S Norfolk Street
- Open Wed, 8am to 7pmNew
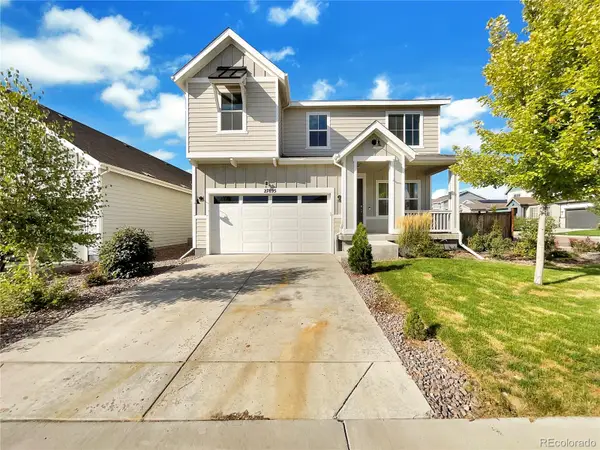 $545,000Active4 beds 4 baths2,486 sq. ft.
$545,000Active4 beds 4 baths2,486 sq. ft.27895 E 7th Place, Aurora, CO 80018
MLS# 6607080Listed by: OPENDOOR BROKERAGE LLC - New
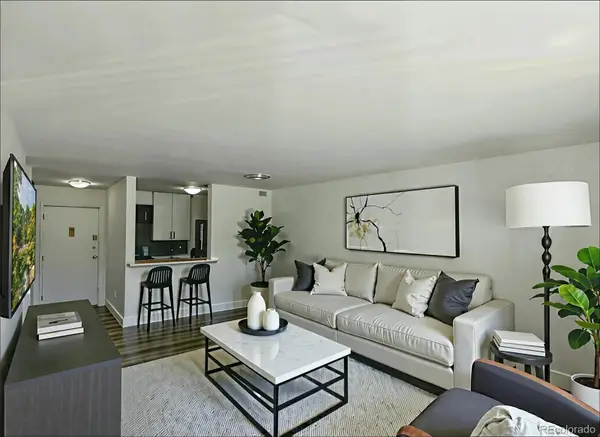 $180,000Active1 beds 1 baths648 sq. ft.
$180,000Active1 beds 1 baths648 sq. ft.2281 S Vaughn Way #209A, Aurora, CO 80014
MLS# 8206086Listed by: CITY LIGHTS DENVER - New
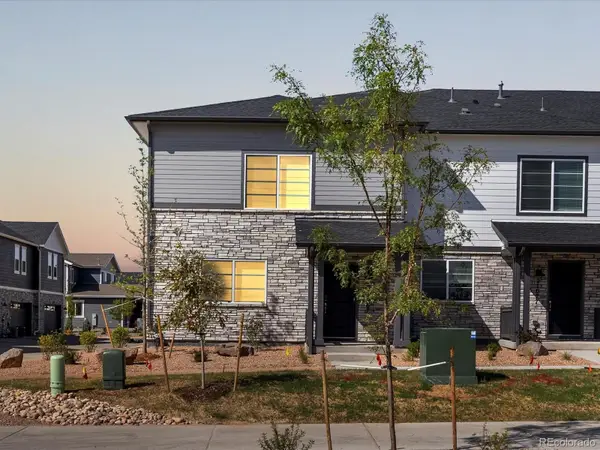 $475,990Active3 beds 3 baths1,849 sq. ft.
$475,990Active3 beds 3 baths1,849 sq. ft.21067 E 65th Avenue, Aurora, CO 80019
MLS# 9631972Listed by: KERRIE A. YOUNG (INDEPENDENT) - New
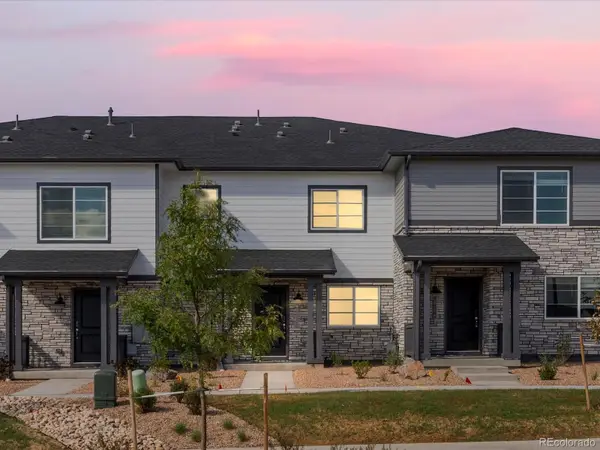 $405,990Active3 beds 3 baths1,450 sq. ft.
$405,990Active3 beds 3 baths1,450 sq. ft.21087 E 65th Street, Aurora, CO 80019
MLS# 3595412Listed by: KERRIE A. YOUNG (INDEPENDENT) - New
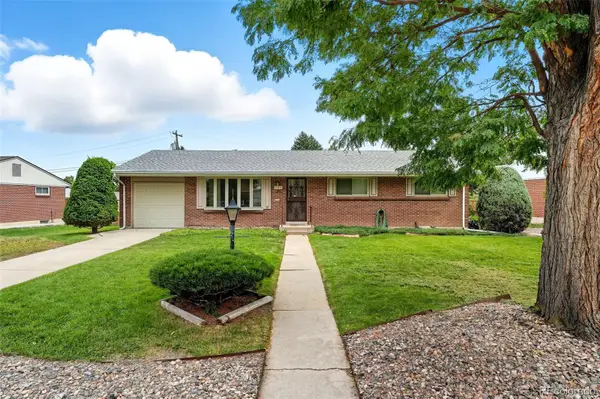 $375,000Active3 beds 3 baths2,268 sq. ft.
$375,000Active3 beds 3 baths2,268 sq. ft.434 Racine Street, Aurora, CO 80011
MLS# 2238393Listed by: COMPASS - DENVER - New
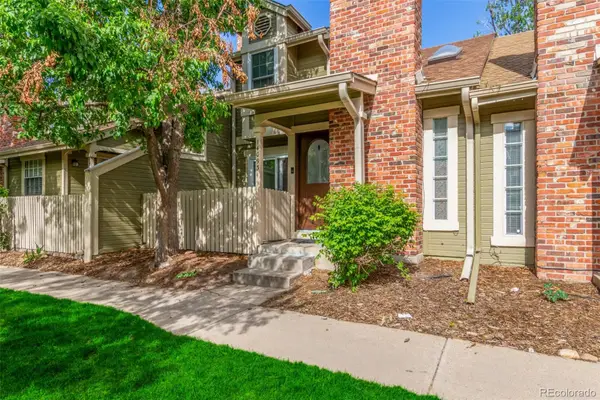 $399,000Active2 beds 3 baths1,770 sq. ft.
$399,000Active2 beds 3 baths1,770 sq. ft.14093 E Radcliff Circle, Aurora, CO 80015
MLS# 3922517Listed by: RE/MAX SYNERGY - New
 $464,990Active4 beds 4 baths1,944 sq. ft.
$464,990Active4 beds 4 baths1,944 sq. ft.3990 N Rome Street, Aurora, CO 80019
MLS# 5371516Listed by: KELLER WILLIAMS DTC - New
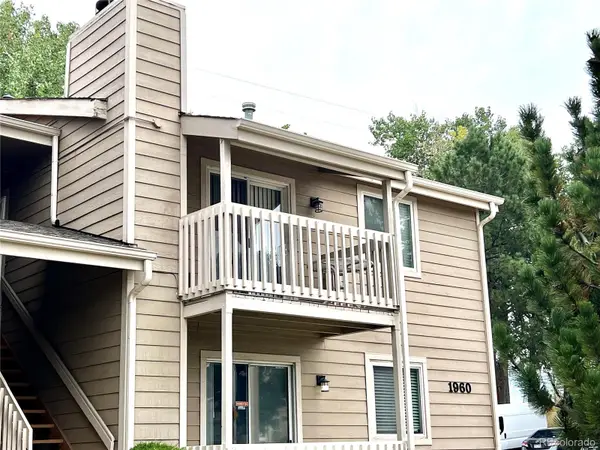 $154,900Active1 beds 1 baths588 sq. ft.
$154,900Active1 beds 1 baths588 sq. ft.1960 S Xanadu Way #207, Aurora, CO 80014
MLS# 1593479Listed by: HOMESMART - New
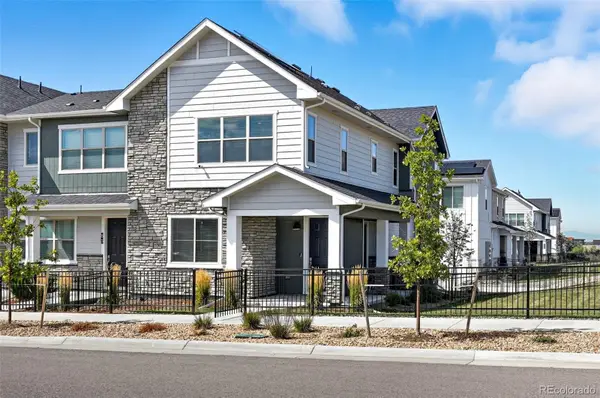 $435,000Active3 beds 3 baths1,556 sq. ft.
$435,000Active3 beds 3 baths1,556 sq. ft.95 N Vandriver Place, Aurora, CO 80018
MLS# 4223272Listed by: COMPASS - DENVER - New
 $250,000Active2 beds 2 baths1,088 sq. ft.
$250,000Active2 beds 2 baths1,088 sq. ft.5756 N Genoa Way #12-205, Aurora, CO 80019
MLS# 8006588Listed by: RE/MAX ALLIANCE
