7345 S Nucla Street, Aurora, CO 80016
Local realty services provided by:Better Homes and Gardens Real Estate Kenney & Company
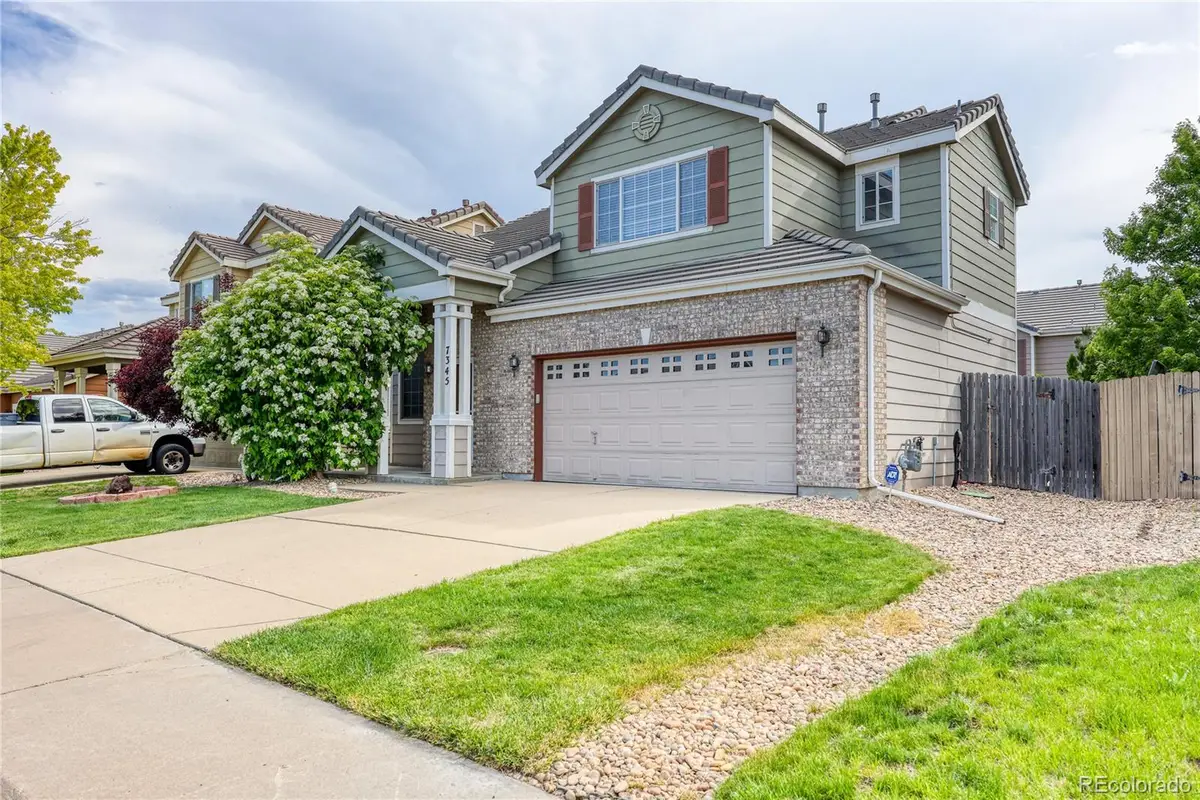
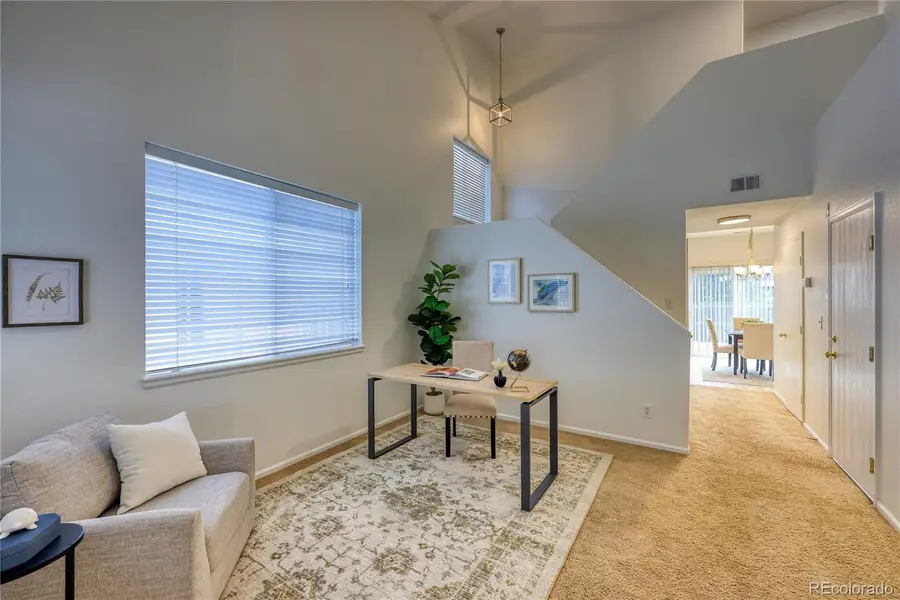
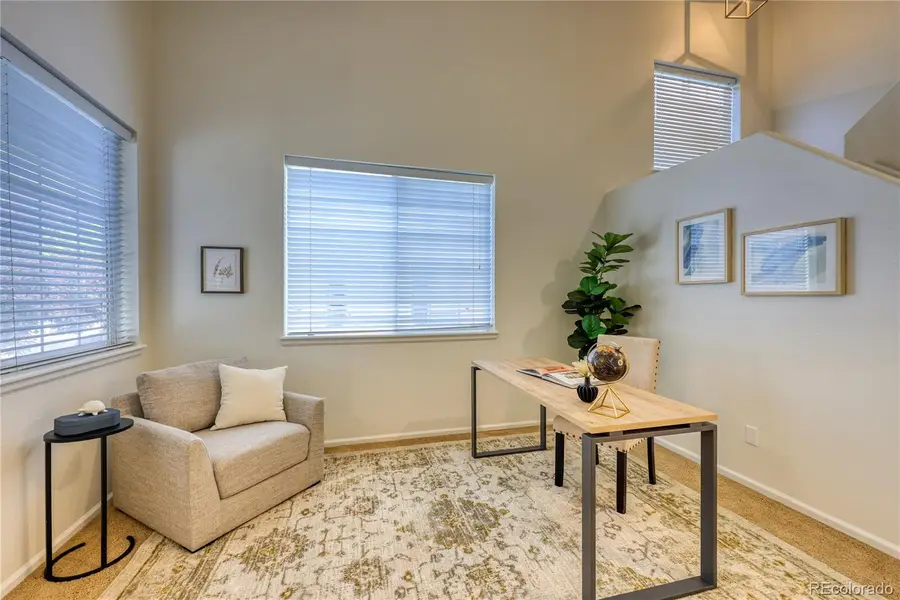
Listed by:anne barringtonanne@barringtongroupre.com,720-244-1308
Office:the barrington group real estate, inc.
MLS#:4387695
Source:ML
Price summary
- Price:$515,000
- Price per sq. ft.:$325.54
- Monthly HOA dues:$57
About this home
Welcome to this beautifully designed 3-bed/3-bath home offering 1,582 SF of versatile living space in the Creekview at River Run neighborhood. You're welcomed by a soaring, bright 2-story space currently showcased as a home office, but imagine the possibilities...a playroom, studio, or your own creative twist. A built-in art niche shelf adds architectural detail that brings character & charm. The heart of the home is the open-concept kitchen/dining space & family room—perfect for everyday living & easy entertaining. The kitchen features 42-inch cabinets, stainless appliances, a pantry for extra storage, and plenty of counter space for meal prep & spreading out a holiday buffet. Whether you're hosting a crowd or cooking a quiet dinner at home, this space is functional and stylish. The family room offers a warm, welcoming spot to unwind—ideal for movie nights or cozy winter mornings. The layout brings people together & makes gatherings feel effortless year-round. A sliding glass door leads to the private backyard, with a deck & concrete pad—perfect for outdoor entertaining or relaxing by the firepit. Upstairs, the spacious primary suite is filled with natural light & includes a dual-sink vanity area & a separate room for the shower. You’ll also find 2 additional generously sized bedrooms (one with a walk-in closet) and a full bathroom with a tub/shower combo. The laundry area is conveniently located on the upper level, with washer and dryer included.
Additional highlights include an attached 2-car garage with plenty of room for cars, bikes, or all the gear that comes with Colorado living. The durable concrete tile roof is built to handle Colorado’s weather for years to come, and the fantastic location puts you near trails, parks, Cherry Creek schools, shopping, restaurants, and the beloved Tagawa Gardens nursery.
This home combines functionality, charm, and a great neighborhood—come see it for yourself, because this house is ready to be YOUR new home!
Contact an agent
Home facts
- Year built:2003
- Listing Id #:4387695
Rooms and interior
- Bedrooms:3
- Total bathrooms:3
- Full bathrooms:2
- Half bathrooms:1
- Living area:1,582 sq. ft.
Heating and cooling
- Cooling:Central Air
- Heating:Forced Air
Structure and exterior
- Roof:Concrete
- Year built:2003
- Building area:1,582 sq. ft.
- Lot area:0.09 Acres
Schools
- High school:Grandview
- Middle school:Liberty
- Elementary school:Red Hawk Ridge
Utilities
- Water:Public
- Sewer:Public Sewer
Finances and disclosures
- Price:$515,000
- Price per sq. ft.:$325.54
- Tax amount:$3,475 (2024)
New listings near 7345 S Nucla Street
- Coming Soon
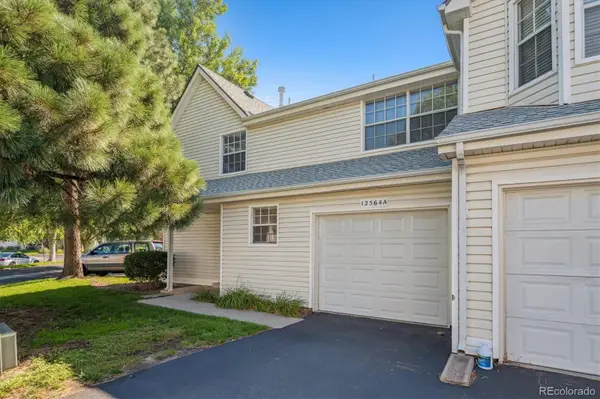 $325,000Coming Soon2 beds 3 baths
$325,000Coming Soon2 beds 3 baths12564 E Pacific Circle #A, Aurora, CO 80014
MLS# 8855835Listed by: RE/MAX PROFESSIONALS - Coming Soon
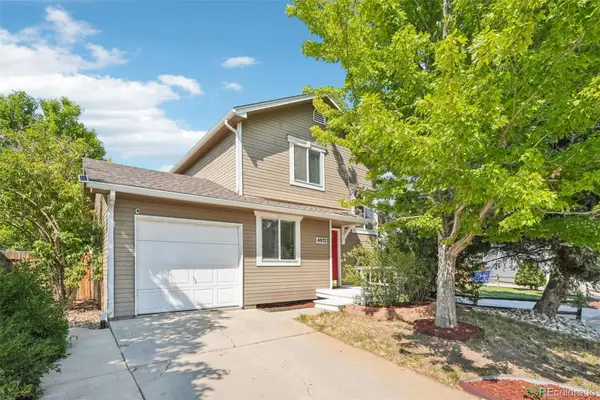 $449,900Coming Soon2 beds 2 baths
$449,900Coming Soon2 beds 2 baths4612 S Pagosa Circle, Aurora, CO 80015
MLS# 8914562Listed by: THRIVE REAL ESTATE GROUP - Coming Soon
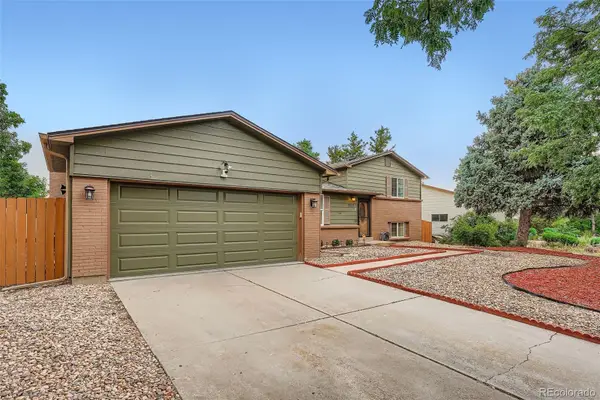 $485,000Coming Soon3 beds 2 baths
$485,000Coming Soon3 beds 2 baths3257 S Olathe Way, Aurora, CO 80013
MLS# 1780492Listed by: BROKERS GUILD HOMES - New
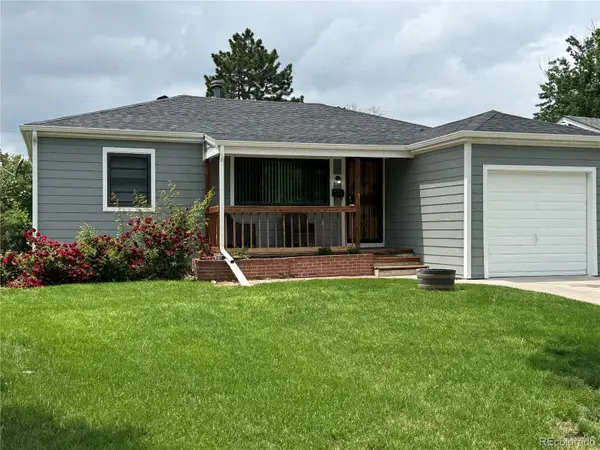 $439,900Active3 beds 1 baths1,600 sq. ft.
$439,900Active3 beds 1 baths1,600 sq. ft.2301 Nome Street, Aurora, CO 80010
MLS# 7201580Listed by: RE/MAX LEADERS - New
 $450,000Active4 beds 2 baths1,682 sq. ft.
$450,000Active4 beds 2 baths1,682 sq. ft.1407 S Cathay Street, Aurora, CO 80017
MLS# 1798784Listed by: KELLER WILLIAMS REAL ESTATE LLC - New
 $290,000Active2 beds 2 baths1,091 sq. ft.
$290,000Active2 beds 2 baths1,091 sq. ft.2441 S Xanadu Way #B, Aurora, CO 80014
MLS# 6187933Listed by: SOVINA REALTY LLC - New
 $475,000Active5 beds 4 baths2,430 sq. ft.
$475,000Active5 beds 4 baths2,430 sq. ft.2381 S Jamaica Street, Aurora, CO 80014
MLS# 4546857Listed by: STARS AND STRIPES HOMES INC - Open Sun, 12 to 2pmNew
 $595,000Active2 beds 2 baths3,004 sq. ft.
$595,000Active2 beds 2 baths3,004 sq. ft.8252 S Jackson Gap Court, Aurora, CO 80016
MLS# 7171229Listed by: RE/MAX ALLIANCE - New
 $550,000Active3 beds 3 baths1,582 sq. ft.
$550,000Active3 beds 3 baths1,582 sq. ft.7382 S Mobile Street, Aurora, CO 80016
MLS# 1502298Listed by: HOMESMART - New
 $389,900Active4 beds 3 baths2,240 sq. ft.
$389,900Active4 beds 3 baths2,240 sq. ft.2597 S Dillon Street, Aurora, CO 80014
MLS# 5583138Listed by: KELLER WILLIAMS INTEGRITY REAL ESTATE LLC
