7432 S Nucla Street, Aurora, CO 80016
Local realty services provided by:Better Homes and Gardens Real Estate Kenney & Company
7432 S Nucla Street,Aurora, CO 80016
$475,000
- 3 Beds
- 3 Baths
- 1,454 sq. ft.
- Single family
- Pending
Listed by: jeff parkerjeffparker5280@gmail.com
Office: your castle real estate inc
MLS#:8273858
Source:ML
Price summary
- Price:$475,000
- Price per sq. ft.:$326.69
- Monthly HOA dues:$57
About this home
One of the best deals in all of SE Aurora is now for sale!
When you step inside this incredible home, you'll love the open floorplan of the main floor, where you'll make countless new memories. The large family room with vaulted ceilings will be the setting of so many family moments and movie nights. The kitchen is a dream, with lots of room for cooking and the perfect space for entertaining.
Upstairs, you'll have tons of room for all your needs. The huge primary suite with en suite bathroom will provide your cozy space to recharge and refresh. The two other large bedroom spaces will meet all your needs whether they are used as bedrooms, offices, or other flex spaces.
Outside, you'll love the large, private space to relax on your deck, enjoying all the amazing Colorado weather. You'll absolutely fall in love with this gorgeous neighborhood, and one of the best things about the home just might be the access to miles of walking/biking trails right out your front door.
Located conveniently next to all things SE Aurora & Parker have to offer, right next to Cherry Creek State Park for nature enthusiasts, plus a short drive to the Southlands mall, about 25 mins to DIA, and a short drive to DTC, 225 & 470, this might just be the perfect location to connect you to all that the Denver Metro has to offer.
Plus, this home is one of the best deals and most affordable single family homes in all of SE Aurora & 80016, so jump on this opportunity now before it's too late! Welcome to your new home sweet home!
Contact an agent
Home facts
- Year built:2003
- Listing ID #:8273858
Rooms and interior
- Bedrooms:3
- Total bathrooms:3
- Full bathrooms:2
- Half bathrooms:1
- Living area:1,454 sq. ft.
Heating and cooling
- Cooling:Central Air
- Heating:Forced Air
Structure and exterior
- Roof:Concrete
- Year built:2003
- Building area:1,454 sq. ft.
- Lot area:0.09 Acres
Schools
- High school:Grandview
- Middle school:Liberty
- Elementary school:Red Hawk Ridge
Utilities
- Water:Public
- Sewer:Public Sewer
Finances and disclosures
- Price:$475,000
- Price per sq. ft.:$326.69
- Tax amount:$3,471 (2024)
New listings near 7432 S Nucla Street
- Coming SoonOpen Sun, 12 to 3pm
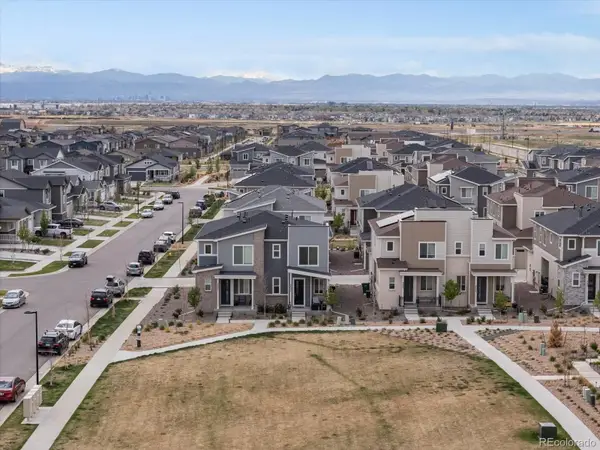 $424,000Coming Soon3 beds 3 baths
$424,000Coming Soon3 beds 3 baths24333 E 41st Avenue, Aurora, CO 80019
MLS# 6038335Listed by: EXP REALTY, LLC - Coming Soon
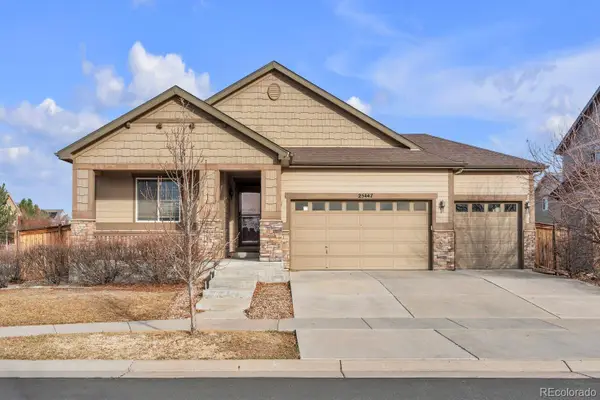 $625,000Coming Soon5 beds 3 baths
$625,000Coming Soon5 beds 3 baths25447 E 4th Avenue, Aurora, CO 80018
MLS# 6783604Listed by: COMPASS - DENVER - New
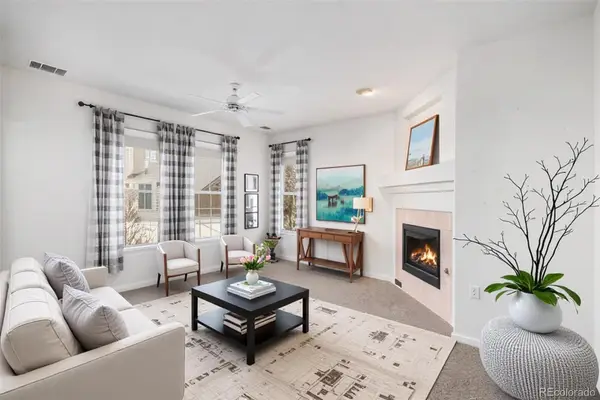 $370,000Active3 beds 2 baths1,395 sq. ft.
$370,000Active3 beds 2 baths1,395 sq. ft.4025 S Dillon Way #102, Aurora, CO 80014
MLS# 1923928Listed by: MB BELLISSIMO HOMES - New
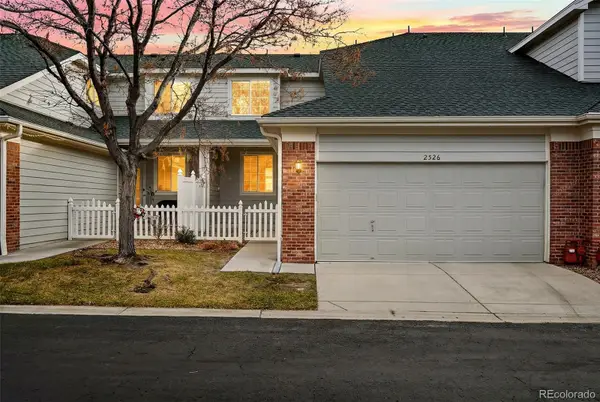 $449,000Active3 beds 3 baths2,852 sq. ft.
$449,000Active3 beds 3 baths2,852 sq. ft.2526 S Tucson Circle, Aurora, CO 80014
MLS# 6793279Listed by: LISTINGS.COM - Coming Soon
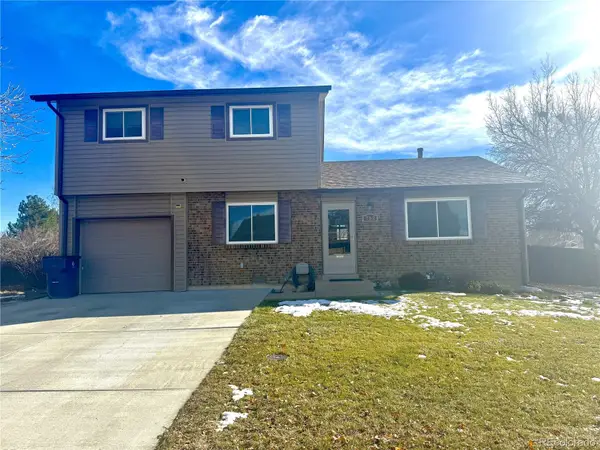 $440,000Coming Soon3 beds 2 baths
$440,000Coming Soon3 beds 2 baths752 Lewiston Street, Aurora, CO 80011
MLS# 8804885Listed by: HOMESMART - Coming Soon
 $300,000Coming Soon2 beds 2 baths
$300,000Coming Soon2 beds 2 baths1435 S Galena Way #202, Denver, CO 80247
MLS# 5251992Listed by: REAL BROKER, LLC DBA REAL - Coming Soon
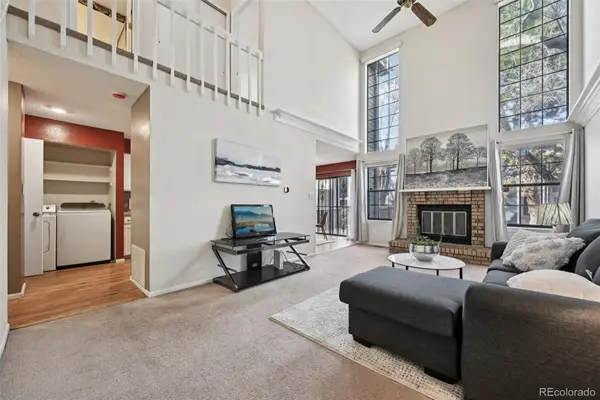 $375,000Coming Soon3 beds 4 baths
$375,000Coming Soon3 beds 4 baths844 S Joplin Circle, Aurora, CO 80017
MLS# 1573721Listed by: CAMARA REAL ESTATE - New
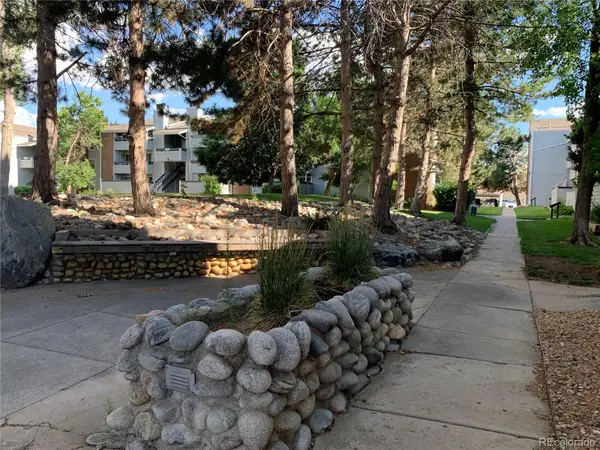 $153,900Active1 beds 1 baths756 sq. ft.
$153,900Active1 beds 1 baths756 sq. ft.14226 E 1st Drive #B03, Aurora, CO 80011
MLS# 3521230Listed by: HOMESMART - New
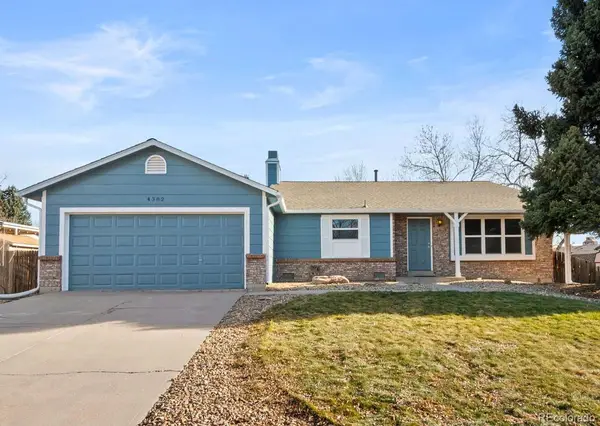 $459,500Active-- beds -- baths1,626 sq. ft.
$459,500Active-- beds -- baths1,626 sq. ft.4382 S Bahama Way, Aurora, CO 80015
MLS# 3015129Listed by: YOUR CASTLE REALTY LLC - New
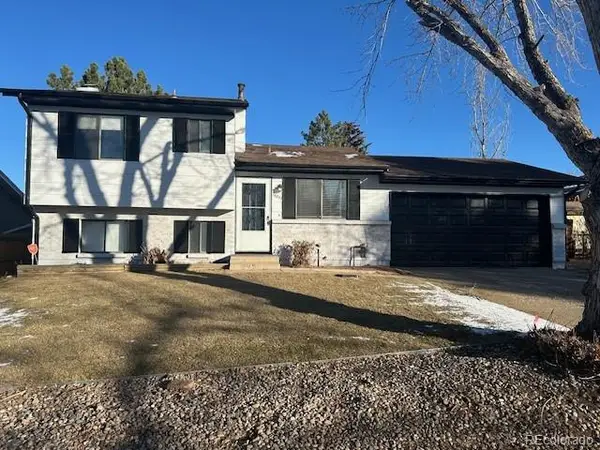 $439,000Active3 beds 2 baths1,168 sq. ft.
$439,000Active3 beds 2 baths1,168 sq. ft.16257 E Bails Place, Aurora, CO 80017
MLS# 8952542Listed by: AMERICAN PROPERTY SOLUTIONS
