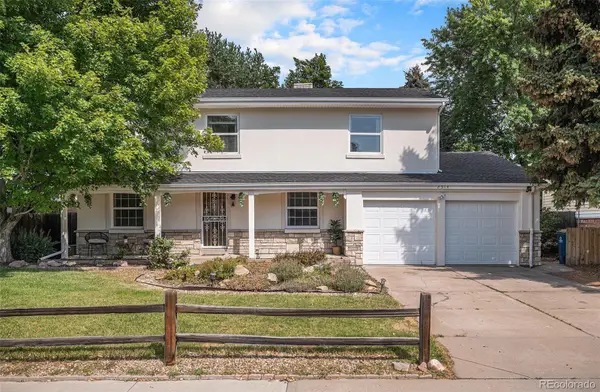7438 S Nucla Street, Aurora, CO 80016
Local realty services provided by:Better Homes and Gardens Real Estate Kenney & Company
7438 S Nucla Street,Aurora, CO 80016
$450,000
- 3 Beds
- 2 Baths
- 1,306 sq. ft.
- Single family
- Pending
Listed by:story home groupWill@storyhomegroup.com,720-975-7227
Office:lpt realty
MLS#:8828792
Source:ML
Price summary
- Price:$450,000
- Price per sq. ft.:$344.56
- Monthly HOA dues:$55
About this home
Interest Rates as Low as 4.99% on a 30-Year Fixed!
Welcome to Creekview at River Run, where low-maintenance living meets comfort and convenience. This 2003 single-level ranch offers 1,306 sq ft of open living space with 3 bedrooms, 2 full baths, and soaring ceilings for an airy feel.
The bright living room flows seamlessly into the dine-in kitchen—complete with pantry, laminate counters, and all appliances (yes, even washer & dryer!). The primary suite is designed for relaxation, featuring a walk-in closet and private bath.
This home has been well cared for with key updates, including:
Jul 2020: New engineered vinyl plank flooring throughout (excl. garage)
Jun 2021: New front-load washer
Jul 2021: New water heater
Feb 2023: New furnace
May 2024: New dishwasher
Mar 2025: New dryer
Enjoy year-round comfort with forced-air heat & central A/C, plus outdoor living on your covered front porch or in the private, fully fenced backyard with sprinklers front & back.
Additional highlights:
Attached 2-car garage
Low $55/mo HOA covering trash, recycling & common grounds
No metro district
Located in the highly regarded Cherry Creek 5 schools (Red Hawk Ridge, Liberty, Grandview – buyer to verify)
Move-in ready, updated, and easy to love—this home is the perfect blend of value and lifestyle.
Contact an agent
Home facts
- Year built:2003
- Listing ID #:8828792
Rooms and interior
- Bedrooms:3
- Total bathrooms:2
- Full bathrooms:2
- Living area:1,306 sq. ft.
Heating and cooling
- Cooling:Central Air
- Heating:Forced Air, Natural Gas
Structure and exterior
- Year built:2003
- Building area:1,306 sq. ft.
- Lot area:0.1 Acres
Schools
- High school:Grandview
- Middle school:Liberty
- Elementary school:Red Hawk Ridge
Utilities
- Water:Public
- Sewer:Public Sewer
Finances and disclosures
- Price:$450,000
- Price per sq. ft.:$344.56
- Tax amount:$3,571 (2024)
New listings near 7438 S Nucla Street
- New
 $649,900Active4 beds 4 baths2,454 sq. ft.
$649,900Active4 beds 4 baths2,454 sq. ft.18869 E Berry Place, Aurora, CO 80015
MLS# 7881294Listed by: REALTY SOLUTIONS - New
 $499,000Active4 beds 2 baths2,232 sq. ft.
$499,000Active4 beds 2 baths2,232 sq. ft.1137 S Norfolk Street, Aurora, CO 80017
MLS# 3633969Listed by: ORCHARD BROKERAGE LLC  $610,000Active3 beds 3 baths2,384 sq. ft.
$610,000Active3 beds 3 baths2,384 sq. ft.24702 E Hoover Place, Aurora, CO 80016
MLS# 1541676Listed by: REAGENCY REALTY LLC $250,000Active3 beds 2 baths1,248 sq. ft.
$250,000Active3 beds 2 baths1,248 sq. ft.14224 E 1st Drive #B02, Aurora, CO 80011
MLS# 1991914Listed by: ZAKHEM REAL ESTATE GROUP $199,000Active1 beds 1 baths709 sq. ft.
$199,000Active1 beds 1 baths709 sq. ft.3662 S Granby Way #J05, Aurora, CO 80014
MLS# 3388130Listed by: REAL BROKER, LLC DBA REAL $59,000Active2 beds 2 baths840 sq. ft.
$59,000Active2 beds 2 baths840 sq. ft.1540 Billings Street, Aurora, CO 80011
MLS# 4262105Listed by: REAL BROKER, LLC DBA REAL $455,000Active3 beds 3 baths1,545 sq. ft.
$455,000Active3 beds 3 baths1,545 sq. ft.24364 E 42nd Avenue, Aurora, CO 80019
MLS# 4602629Listed by: RAO PROPERTIES LLC $225,000Active1 beds 1 baths792 sq. ft.
$225,000Active1 beds 1 baths792 sq. ft.14180 E Temple Drive #R03, Aurora, CO 80015
MLS# 4836310Listed by: RE/MAX PROFESSIONALS $455,000Active3 beds 2 baths1,408 sq. ft.
$455,000Active3 beds 2 baths1,408 sq. ft.19875 E Girard Avenue, Aurora, CO 80013
MLS# 5420401Listed by: KELLER WILLIAMS TRILOGY $515,000Active5 beds 3 baths2,732 sq. ft.
$515,000Active5 beds 3 baths2,732 sq. ft.2514 S Elkhart Street, Aurora, CO 80014
MLS# 5985137Listed by: EXP REALTY, LLC
