745 N Tempe Street, Aurora, CO 80018
Local realty services provided by:Better Homes and Gardens Real Estate Kenney & Company
745 N Tempe Street,Aurora, CO 80018
$510,000
- 3 Beds
- 3 Baths
- 2,870 sq. ft.
- Single family
- Active
Listed by:mackenzie gaultmackenzie@thegaultgroup.com,303-915-4715
Office:exp realty, llc.
MLS#:2220948
Source:ML
Price summary
- Price:$510,000
- Price per sq. ft.:$177.7
- Monthly HOA dues:$35
About this home
HUGE Price Improvement! Better than new!!! This gorgeous Meritage home was built in 2023. Get all the benefits of a brand new home without the dusty downsides! This duplex is light and bright with an open plan main floor. Living, dining and kitchen flow seamlessly. Kitchen features quartz countertops, a large island, gas range, and beautiful tile work. The main floor powder room is set away from the main living area! A nicely sized concrete patio with a small yard provides low-maintenance outdoor living. Upstairs, a generous loft is flanked by two large secondary bedrooms, beautiful secondary bath, and a large primary suite. Primary bathroom features double sinks, a large shower, freestanding bath and awesome walk-in closet. An unfinished basement offers a world of opportunities. With a new in-neighborhood school and MANY other amenities scheduled to be built, this awesome neighborhood of Horizon Uptown is growing fast! Get in while you can! Home just passed its 1-year builder inspection with flying colors. ***Property qualifies for Vectra Bank’s CRA Affordable Housing Product with no income restrictions. Minimum 3% Down / NO PMI (Lender Paid) / typically a reduced 30 year fixed rate / reduced fees. First time homebuyer NOT required for program. Borrower could potentially receive $1500 lender credit for closing costs (must be 1st time buyer for lender credit). Please contact Ty Mann at 720.341.1202 / ty.mann@vectrabank.com with any questions.*** SELLERS OFFERING CONCESSIONS TOWARD A 2/1 BUYDOWN!
Contact an agent
Home facts
- Year built:2023
- Listing ID #:2220948
Rooms and interior
- Bedrooms:3
- Total bathrooms:3
- Full bathrooms:2
- Half bathrooms:1
- Living area:2,870 sq. ft.
Heating and cooling
- Cooling:Central Air
- Heating:Forced Air
Structure and exterior
- Roof:Composition
- Year built:2023
- Building area:2,870 sq. ft.
- Lot area:0.07 Acres
Schools
- High school:Vista Peak
- Middle school:Vista Peak
- Elementary school:Vista Peak
Utilities
- Water:Public
- Sewer:Public Sewer
Finances and disclosures
- Price:$510,000
- Price per sq. ft.:$177.7
- Tax amount:$1,040 (2024)
New listings near 745 N Tempe Street
 $317,500Active3 beds 3 baths1,470 sq. ft.
$317,500Active3 beds 3 baths1,470 sq. ft.17681 E Loyola Drive #E, Aurora, CO 80013
MLS# 1600739Listed by: MEGASTAR REALTY $269,000Active3 beds 2 baths1,104 sq. ft.
$269,000Active3 beds 2 baths1,104 sq. ft.15157 E Louisiana Drive #A, Aurora, CO 80012
MLS# 1709643Listed by: HOMESMART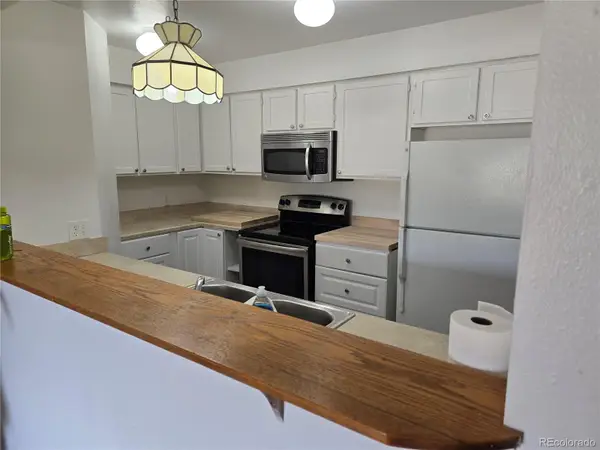 $210,000Active2 beds 2 baths982 sq. ft.
$210,000Active2 beds 2 baths982 sq. ft.14500 E 2nd Avenue #209A, Aurora, CO 80011
MLS# 1835530Listed by: LISTINGS.COM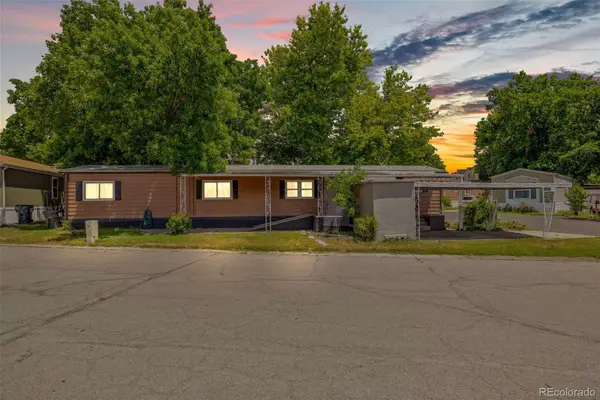 $80,000Active2 beds 1 baths938 sq. ft.
$80,000Active2 beds 1 baths938 sq. ft.1600 Sable Boulevard, Aurora, CO 80011
MLS# 1883297Listed by: MEGASTAR REALTY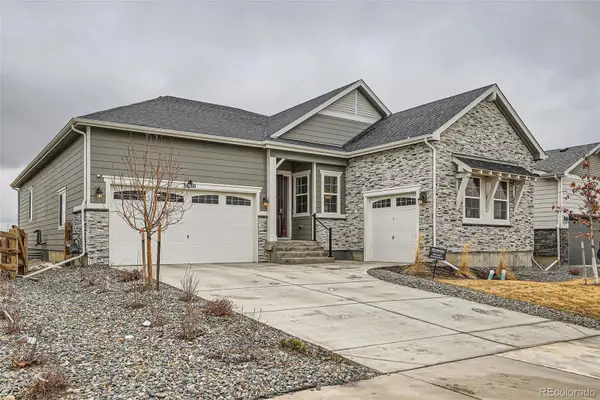 $800,000Active4 beds 3 baths4,778 sq. ft.
$800,000Active4 beds 3 baths4,778 sq. ft.3630 Gold Bug Street, Aurora, CO 80019
MLS# 2181712Listed by: COLDWELL BANKER REALTY 24 $260,000Active2 beds 2 baths1,064 sq. ft.
$260,000Active2 beds 2 baths1,064 sq. ft.12059 E Hoye Drive, Aurora, CO 80012
MLS# 2295814Listed by: RE/MAX PROFESSIONALS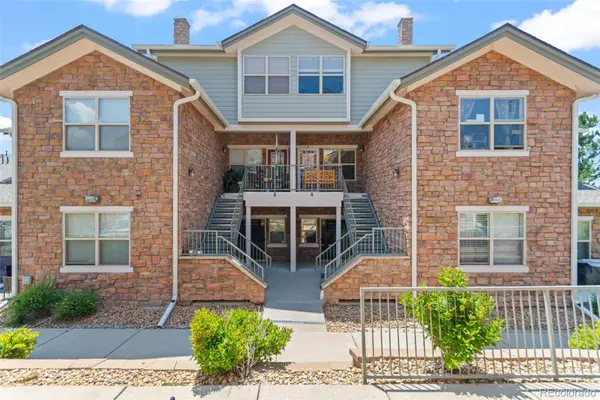 $299,990Active2 beds 1 baths1,034 sq. ft.
$299,990Active2 beds 1 baths1,034 sq. ft.18611 E Water Drive #E, Aurora, CO 80013
MLS# 2603492Listed by: ABACUS COMPANIES $445,000Active3 beds 3 baths1,922 sq. ft.
$445,000Active3 beds 3 baths1,922 sq. ft.2378 S Wheeling Circle, Aurora, CO 80014
MLS# 2801691Listed by: RE/MAX PROFESSIONALS $120,000Active3 beds 2 baths1,456 sq. ft.
$120,000Active3 beds 2 baths1,456 sq. ft.1540 N Billings Street, Aurora, CO 80011
MLS# 2801715Listed by: THINQUE REALTY LLC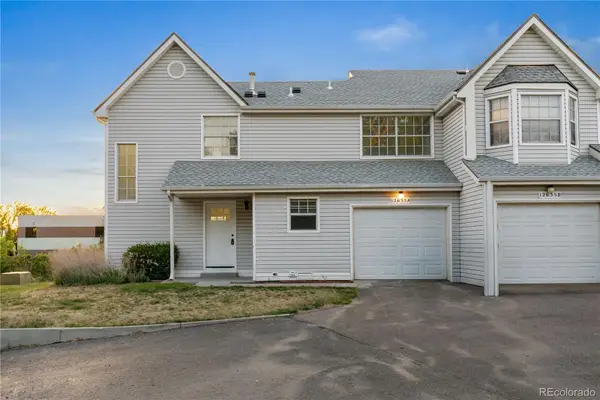 $325,000Active2 beds 3 baths1,307 sq. ft.
$325,000Active2 beds 3 baths1,307 sq. ft.12635 E Pacific Circle #A, Aurora, CO 80014
MLS# 2836388Listed by: KELLER WILLIAMS REALTY DOWNTOWN LLC
