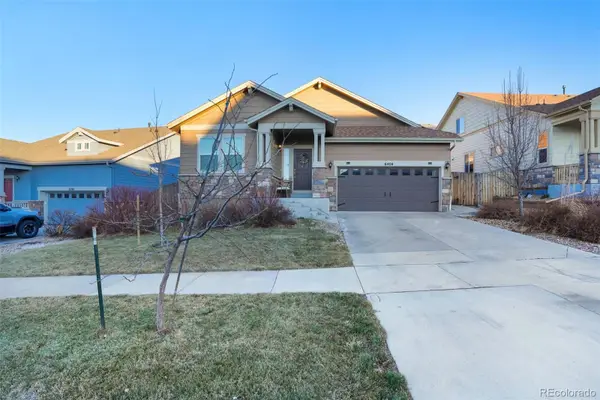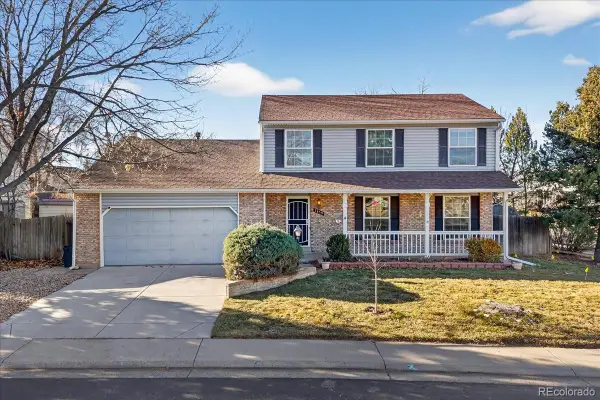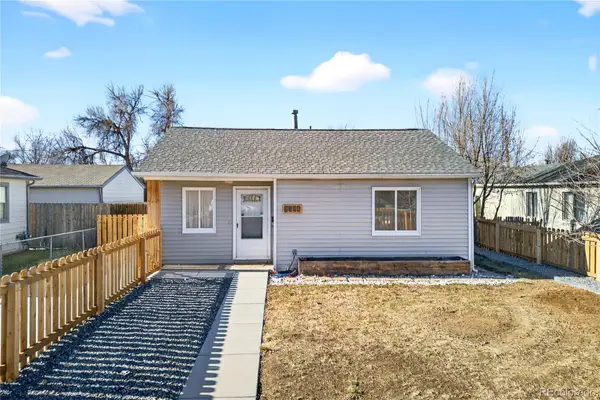7560 S Biloxi Court, Aurora, CO 80016
Local realty services provided by:Better Homes and Gardens Real Estate Kenney & Company
Listed by: jim franklin720-371-0212
Office: re/max alliance
MLS#:5925679
Source:ML
Price summary
- Price:$570,000
- Price per sq. ft.:$192.89
- Monthly HOA dues:$348
About this home
Seller giving $5,000 in Concessions to buyer. Don't just buy a house, buy the lifestyle you've been waiting for! This isn't just a home, it's your ticket to the next chapter.
Imagine waking up in your beautiful, updated home in a vibrant 45+ community. This move-in-ready gem has everything you need to start living your best life right now.
Step inside and feel right at home with a bright, open-concept layout, complete with modern luxury laminate flooring and fresh paint. The spacious kitchen is perfect for a quick breakfast or entertaining friends. Unwind in your generously sized primary suite, your personal retreat with a walk-in closet and private shower. You can sip your morning coffee on the back deck or enjoy a chat on the charming front patio. The finished walk-out basement adds even more living space, with a family room and an additional bedroom—perfect for guests or a home office.
Life here is an endless vacation. Take a relaxing golf cart ride to the clubhouse for lunch, meet friends by the pool, challenge neighbors to a game of pickleball, or work on your swing at the driving range. The community clubhouse and ballroom are stunning, and the restaurant and golf course are open to the public. With year-round social activities and amenities, you'll never run out of things to do.
This incredible location is also minutes from everything you need. You're just a short drive from the shopping and dining at the **Southlands Mall**, and a quick trip to the **Aurora & Quincy Reservoirs** for fishing, kayaking, and nature trails. With **DIA** only 25 minutes away, you can travel with ease.
THE SELLERS ARE MOTIVATED, and this is your chance to snag the **price point you've been waiting for**. A turnkey home in one of the area's most sought-after communities, so don't miss out.
Call today to schedule your private showing and see what your dream lifestyle looks like.
Buyer Agent Friendly.
Contact an agent
Home facts
- Year built:2006
- Listing ID #:5925679
Rooms and interior
- Bedrooms:3
- Total bathrooms:3
- Full bathrooms:1
- Living area:2,955 sq. ft.
Heating and cooling
- Cooling:Central Air
- Heating:Forced Air, Natural Gas
Structure and exterior
- Roof:Composition
- Year built:2006
- Building area:2,955 sq. ft.
- Lot area:0.11 Acres
Schools
- High school:Cherokee Trail
- Middle school:Fox Ridge
- Elementary school:Coyote Hills
Utilities
- Water:Public
- Sewer:Public Sewer
Finances and disclosures
- Price:$570,000
- Price per sq. ft.:$192.89
- Tax amount:$2,921 (2023)
New listings near 7560 S Biloxi Court
- New
 $475,000Active5 beds 2 baths2,280 sq. ft.
$475,000Active5 beds 2 baths2,280 sq. ft.2391 Jamaica Street, Aurora, CO 80010
MLS# 1970171Listed by: YOUR CASTLE REAL ESTATE INC - New
 $599,000Active4 beds 2 baths2,854 sq. ft.
$599,000Active4 beds 2 baths2,854 sq. ft.6404 S Harvest Street, Aurora, CO 80016
MLS# 2171404Listed by: HOMESMART - Coming Soon
 $640,000Coming Soon4 beds 4 baths
$640,000Coming Soon4 beds 4 baths25972 E Archer Drive, Aurora, CO 80018
MLS# 2317095Listed by: HOMESMART - New
 $440,000Active3 beds 3 baths2,518 sq. ft.
$440,000Active3 beds 3 baths2,518 sq. ft.1459 S Ventura Street, Aurora, CO 80017
MLS# 2719906Listed by: REDFIN CORPORATION - New
 $285,000Active2 beds 2 baths968 sq. ft.
$285,000Active2 beds 2 baths968 sq. ft.10001 E Evans #42B, Aurora, CO 80247
MLS# 2868234Listed by: REDFIN CORPORATION - Coming Soon
 $335,000Coming Soon2 beds 3 baths
$335,000Coming Soon2 beds 3 baths1920 S Helena Street #A, Aurora, CO 80013
MLS# 5442526Listed by: KELLER WILLIAMS DTC - New
 $655,000Active4 beds 4 baths4,064 sq. ft.
$655,000Active4 beds 4 baths4,064 sq. ft.25771 E Archer Avenue, Aurora, CO 80018
MLS# 6813965Listed by: KELLER WILLIAMS DTC - New
 $446,990Active3 beds 3 baths1,849 sq. ft.
$446,990Active3 beds 3 baths1,849 sq. ft.21097 E 65th Avenue, Aurora, CO 80019
MLS# 6840382Listed by: KERRIE A. YOUNG (INDEPENDENT) - New
 $320,000Active2 beds 2 baths1,012 sq. ft.
$320,000Active2 beds 2 baths1,012 sq. ft.4064 S Carson Street #101, Aurora, CO 80014
MLS# 6849253Listed by: TRELORA REALTY, INC. - New
 $610,000Active4 beds 2 baths2,010 sq. ft.
$610,000Active4 beds 2 baths2,010 sq. ft.2375 Hanover Street, Aurora, CO 80010
MLS# 7524455Listed by: HOMESMART REALTY
