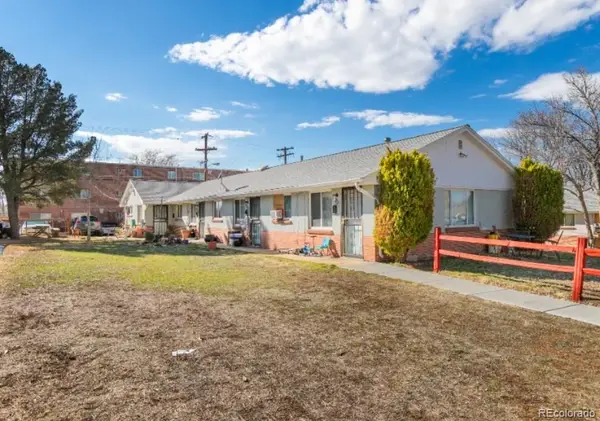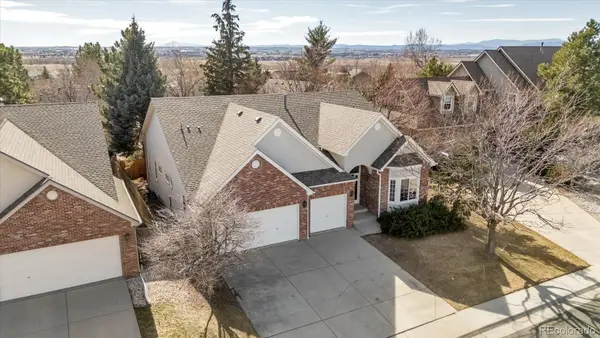7599 S Zante Court, Aurora, CO 80016
Local realty services provided by:Better Homes and Gardens Real Estate Kenney & Company
7599 S Zante Court,Aurora, CO 80016
$579,900
- 4 Beds
- 4 Baths
- 2,552 sq. ft.
- Townhouse
- Active
Listed by: debra juel-stevens303-756-2999
Office: your castle real estate inc
MLS#:6650657
Source:ML
Price summary
- Price:$579,900
- Price per sq. ft.:$227.23
- Monthly HOA dues:$130
About this home
A must see Highland Villas townhome located in a quiet interior location fronting to the green belt and walking area. This home boasts over 2300 SF of finished space and still ample storage with 4 bedrooms, 3.5 baths and a 2 car attached garage. Thoughtful upgrades and designer touches with shiplap wall upon entry, front office with freshly painted black background wall & French doors for privacy, plus a 1/2 bath. The open floor plan includes a modern kitchen that offers an oversized island with ample room for food prep & seating, farm sink, tile backsplash, Shaker panel cabinets, pantry and quartz countertops. Main level is completed with dining area, living area and gas fireplace for the cold Colorado winter nights! Upstairs brings two secondary bedrooms, a full bath, loft area, laundry room with washer/dryer included and a large primary suite with 5 piece bath and walk-in closet complete with new custom shelving! Travel down to the finished basement to find the 4th bedroom, a full bath and rec area to make your own! This home completes with 2 car attached garage and a fully fenced side yard for grilling, chilling & enjoying the outdoors! A charming front porch overlooks a peaceful common green space. This location offers walking paths that wind through the neighborhood and connect directly to Red-Tailed Hawk Park with a place to play, have a picnic or just enjoy nature and is also located within top-rated Cherry Creek schools. At just 7 years old this beautiful townhome still shows like a model and is a must see to appreciate. Bring your qualified buyers today - they won't be disappointed!!
Contact an agent
Home facts
- Year built:2018
- Listing ID #:6650657
Rooms and interior
- Bedrooms:4
- Total bathrooms:4
- Full bathrooms:3
- Half bathrooms:1
- Living area:2,552 sq. ft.
Heating and cooling
- Cooling:Central Air
- Heating:Forced Air, Natural Gas
Structure and exterior
- Roof:Shingle
- Year built:2018
- Building area:2,552 sq. ft.
- Lot area:0.05 Acres
Schools
- High school:Cherokee Trail
- Middle school:Fox Ridge
- Elementary school:Coyote Hills
Utilities
- Water:Public
- Sewer:Public Sewer
Finances and disclosures
- Price:$579,900
- Price per sq. ft.:$227.23
- Tax amount:$3,763 (2024)
New listings near 7599 S Zante Court
- Coming Soon
 $360,000Coming Soon3 beds -- baths
$360,000Coming Soon3 beds -- baths2448 S Victor Street #D, Aurora, CO 80014
MLS# 9470414Listed by: TRELORA REALTY, INC. - New
 $575,000Active4 beds 4 baths2,130 sq. ft.
$575,000Active4 beds 4 baths2,130 sq. ft.1193 Akron Street, Aurora, CO 80010
MLS# 6169633Listed by: MODESTATE - Coming SoonOpen Sun, 11am to 1pm
 $850,000Coming Soon4 beds 4 baths
$850,000Coming Soon4 beds 4 baths6525 S Newcastle Way, Aurora, CO 80016
MLS# 4407611Listed by: COMPASS - DENVER - New
 $450,000Active3 beds 3 baths1,932 sq. ft.
$450,000Active3 beds 3 baths1,932 sq. ft.23492 E Chenango Place, Aurora, CO 80016
MLS# 7254505Listed by: KM LUXURY HOMES - Coming SoonOpen Sat, 11am to 1pm
 $515,000Coming Soon4 beds 3 baths
$515,000Coming Soon4 beds 3 baths2597 S Dillon Street, Aurora, CO 80014
MLS# 9488913Listed by: REAL BROKER, LLC DBA REAL - Coming Soon
 $675,000Coming Soon4 beds 4 baths
$675,000Coming Soon4 beds 4 baths21463 E 59th Place, Aurora, CO 80019
MLS# 5268386Listed by: REDFIN CORPORATION - New
 $475,000Active3 beds 3 baths2,702 sq. ft.
$475,000Active3 beds 3 baths2,702 sq. ft.3703 S Mission Parkway, Aurora, CO 80013
MLS# 4282522Listed by: EXP REALTY, LLC - Open Sat, 11am to 2pmNew
 $1,069,000Active3 beds 3 baths5,308 sq. ft.
$1,069,000Active3 beds 3 baths5,308 sq. ft.6608 S White Crow Court, Aurora, CO 80016
MLS# 7762974Listed by: COMPASS - DENVER - Open Sat, 10am to 2pmNew
 $536,990Active3 beds 3 baths2,301 sq. ft.
$536,990Active3 beds 3 baths2,301 sq. ft.1662 S Gold Bug Way, Aurora, CO 80018
MLS# 4569853Listed by: MB TEAM LASSEN - Coming SoonOpen Sun, 12:01 to 3:05pm
 $600,000Coming Soon2 beds 2 baths
$600,000Coming Soon2 beds 2 baths14640 E Penwood Place, Aurora, CO 80015
MLS# 8701145Listed by: KELLER WILLIAMS AVENUES REALTY

