7658 S Country Club Parkway, Aurora, CO 80016
Local realty services provided by:Better Homes and Gardens Real Estate Kenney & Company

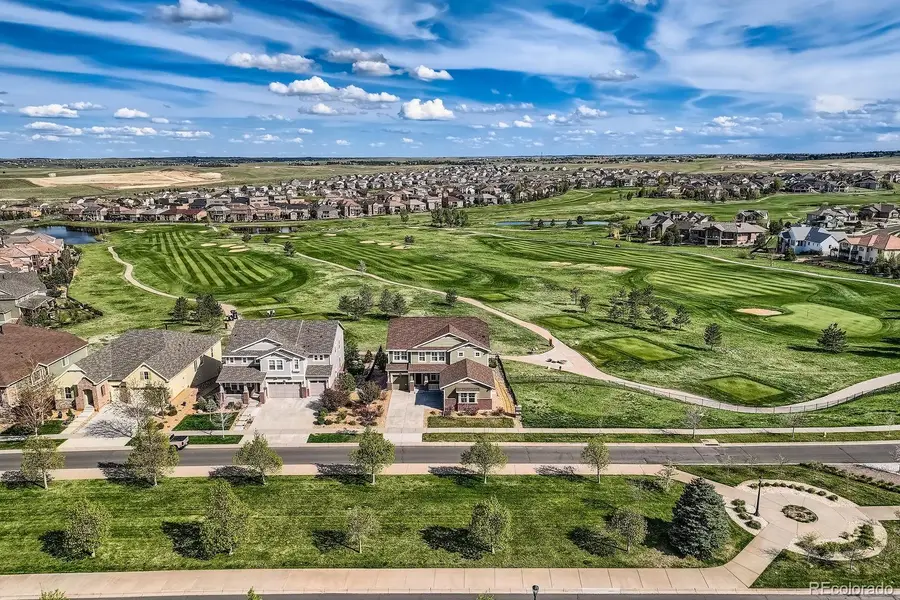
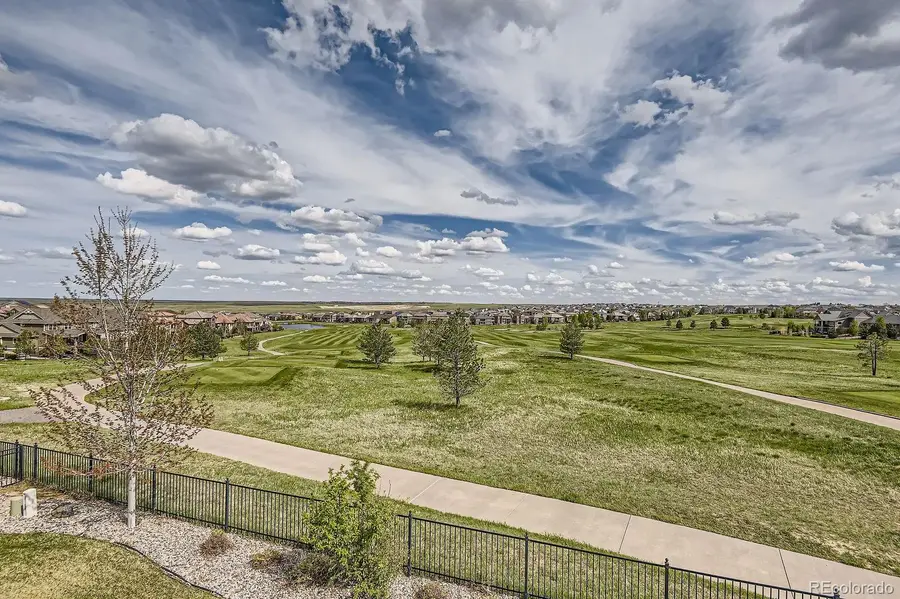
7658 S Country Club Parkway,Aurora, CO 80016
$1,175,000
- 4 Beds
- 5 Baths
- 5,463 sq. ft.
- Single family
- Active
Listed by:luke brenningLuke@mhcrealtygroup.com,303-549-1490
Office:mhc realty group llc.
MLS#:2439486
Source:ML
Price summary
- Price:$1,175,000
- Price per sq. ft.:$215.08
- Monthly HOA dues:$55.67
About this home
Welcome home to this incredible 4 Bed + Office, 4.5 Bath, almost 5,500 Sq Ft home with a stunning view of the Blackstone Golf Course! This home has a fantastic view of Holes 1 and 10 from the expanded covered TREX deck. Because the home is on the tee boxes, it is extremely unlikely to be hit by errant golf balls. The entire house has engineered solid oak hardwood floors, upstairs and downstairs. The kitchen has beautiful slab granite counters, stainless steel appliances, a double oven and a 5 burner gas range. Next to the kitchen is a large breakfast nook perfect for meals and enjoying the sunrise. The family room has vaulted ceilings, a wall of windows overlooking the golf course and a cozy gas fireplace. Whether grilling on the back deck or enjoying the covered stamped concrete patio below, the privacy is hard to match with only one neighbor. These views are rare and create a wonderful experience for your family and guests. On the main floor is an office with windows overlooking the golf course, powder room, as well as a bedroom with an ensuite bathroom that works great for families with multi generations visiting or for extended stays. Upstairs, the primary bedroom, also overlooking the golf course, is spacious with a walk-in-closet and beautiful five piece bathroom with large soaking tub. You'll also find two more large bedrooms, a jack & jill bathroom as well as another full bathroom along with a large and open loft perfect for movie night. The full, unfinished walk-out basement offers endless opportunities for creating a space that works perfectly for your needs. Blackstone Country Club is a part of the coveted Cherry Creek School District and within close proximity to Southlands Mall, shops and restaurants. All personal property can be for sale separately or can be included with a solid offer! Don't miss this opportunity to enjoy the Country Club lifestyle - the Club is a short 3 minute walk from this beautiful home!
Contact an agent
Home facts
- Year built:2016
- Listing Id #:2439486
Rooms and interior
- Bedrooms:4
- Total bathrooms:5
- Full bathrooms:2
- Half bathrooms:1
- Living area:5,463 sq. ft.
Heating and cooling
- Cooling:Central Air
- Heating:Forced Air
Structure and exterior
- Roof:Composition
- Year built:2016
- Building area:5,463 sq. ft.
- Lot area:0.21 Acres
Schools
- High school:Cherokee Trail
- Middle school:Fox Ridge
- Elementary school:Altitude
Utilities
- Water:Public
- Sewer:Public Sewer
Finances and disclosures
- Price:$1,175,000
- Price per sq. ft.:$215.08
- Tax amount:$9,061 (2024)
New listings near 7658 S Country Club Parkway
- Coming Soon
 $495,000Coming Soon3 beds 3 baths
$495,000Coming Soon3 beds 3 baths22059 E Belleview Place, Aurora, CO 80015
MLS# 5281127Listed by: KELLER WILLIAMS DTC - Open Sat, 12 to 3pmNew
 $875,000Active5 beds 4 baths5,419 sq. ft.
$875,000Active5 beds 4 baths5,419 sq. ft.25412 E Quarto Place, Aurora, CO 80016
MLS# 5890105Listed by: 8Z REAL ESTATE - New
 $375,000Active2 beds 2 baths1,560 sq. ft.
$375,000Active2 beds 2 baths1,560 sq. ft.14050 E Linvale Place #202, Aurora, CO 80014
MLS# 5893891Listed by: BLUE PICKET REALTY - New
 $939,000Active7 beds 4 baths4,943 sq. ft.
$939,000Active7 beds 4 baths4,943 sq. ft.15916 E Crestridge Place, Aurora, CO 80015
MLS# 5611591Listed by: MADISON & COMPANY PROPERTIES - Coming Soon
 $439,990Coming Soon2 beds 2 baths
$439,990Coming Soon2 beds 2 baths12799 E Wyoming Circle, Aurora, CO 80012
MLS# 2335564Listed by: STONY BROOK REAL ESTATE GROUP - New
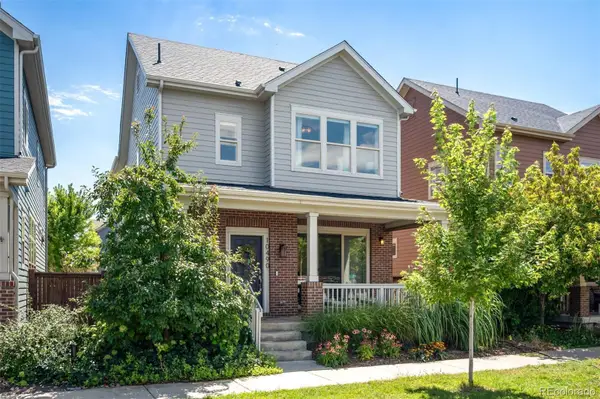 $795,000Active4 beds 4 baths2,788 sq. ft.
$795,000Active4 beds 4 baths2,788 sq. ft.10490 E 26th Avenue, Aurora, CO 80010
MLS# 2513949Listed by: LIV SOTHEBY'S INTERNATIONAL REALTY - New
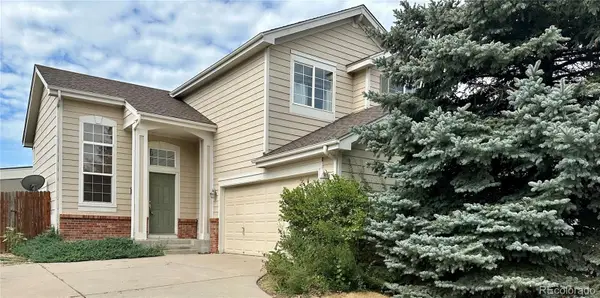 $450,000Active3 beds 3 baths2,026 sq. ft.
$450,000Active3 beds 3 baths2,026 sq. ft.21948 E Princeton Drive, Aurora, CO 80018
MLS# 4806772Listed by: COLORADO HOME REALTY - Coming Soon
 $350,000Coming Soon3 beds 3 baths
$350,000Coming Soon3 beds 3 baths223 S Nome Street, Aurora, CO 80012
MLS# 5522092Listed by: LOKATION - New
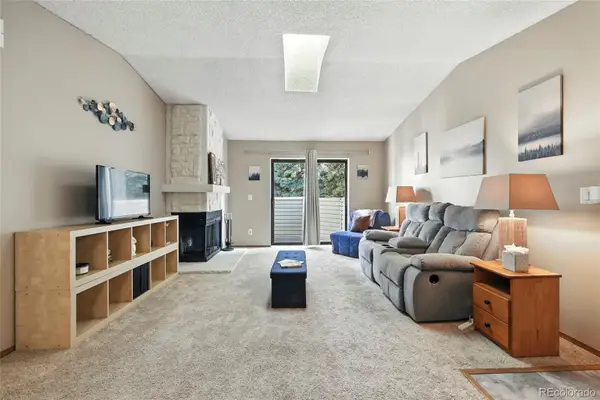 $190,000Active1 beds 1 baths734 sq. ft.
$190,000Active1 beds 1 baths734 sq. ft.922 S Walden Street #201, Aurora, CO 80017
MLS# 7119882Listed by: KELLER WILLIAMS DTC - New
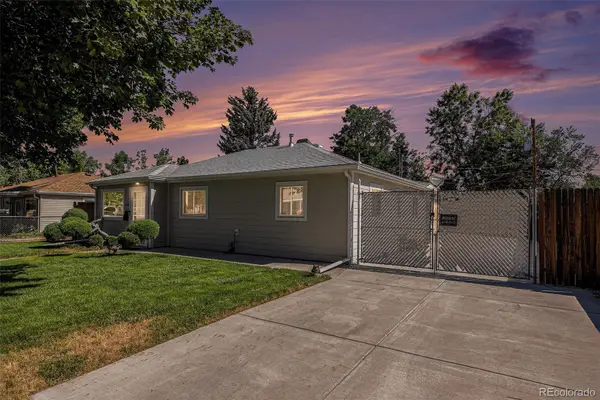 $400,000Active3 beds 2 baths1,086 sq. ft.
$400,000Active3 beds 2 baths1,086 sq. ft.1066 Worchester Street, Aurora, CO 80011
MLS# 7332190Listed by: YOUR CASTLE REAL ESTATE INC
