772 S Biloxi Street, Aurora, CO 80018
Local realty services provided by:Better Homes and Gardens Real Estate Kenney & Company
772 S Biloxi Street,Aurora, CO 80018
$749,900
- 2 Beds
- 2 Baths
- 2,552 sq. ft.
- Single family
- Active
Listed by:james sengenbergerjimsengenberger@gmail.com,303-916-2626
Office:keller williams dtc
MLS#:2852194
Source:ML
Price summary
- Price:$749,900
- Price per sq. ft.:$293.85
About this home
Welcome to 772 S Biloxi Street, a 2 bedroom 2 bathroom home in the unique and peaceful Gun Club Estates Community. This horse property will surprise you with 2.41 acres of beautiful flat land that is only minutes away from E-470, DIA and Southlands Mall, and 20-30 minutes from downtown Denver. And with no HOA, you will save the expense while managing your property the way you want to. And with your own private well you will not have the expense for water either!
As you walk into the house you will enter the kitchen with plenty of storage and stainless steel appliances. The attched dining area has access to the patio from the sliding glass door. The spacious family room has a vaulted ceiling, sky lights, ceiling fan and a wood burning stove/fireplace with floor-to-ceiling stone surround. The first floor is completed with a large primary bedroom with a walk in closet and ceiling fan and a full bath with solid countertop around the sink. The second floor has a bedroom, a full bath with solid surface countertop around the sink and a loft area used as media room. The house is completed with a full unfinished basement ready for you to finish as you please. As you go outside you will find a fenced in and grassed backyard with a patio to entertain on. You will also find the detached oversized 2-car garage with built in work benches and an exterior access door. Plenty of room for your cars, equipment and toys! And this is a horse property, with "Arena" style fencing area, pasture and a large open barn. And enjoy the mountain views! And a new septic tank was just installed and certified. Set up a showing today and be surprised!
Contact an agent
Home facts
- Year built:1982
- Listing ID #:2852194
Rooms and interior
- Bedrooms:2
- Total bathrooms:2
- Full bathrooms:2
- Living area:2,552 sq. ft.
Heating and cooling
- Cooling:Air Conditioning-Room
- Heating:Baseboard, Hot Water, Propane, Radiant, Wood Stove
Structure and exterior
- Roof:Composition
- Year built:1982
- Building area:2,552 sq. ft.
- Lot area:2.41 Acres
Schools
- High school:Vista Peak
- Middle school:Murphy Creek K-8
- Elementary school:Murphy Creek K-8
Utilities
- Water:Private, Well
- Sewer:Septic Tank
Finances and disclosures
- Price:$749,900
- Price per sq. ft.:$293.85
- Tax amount:$3,805 (2024)
New listings near 772 S Biloxi Street
- New
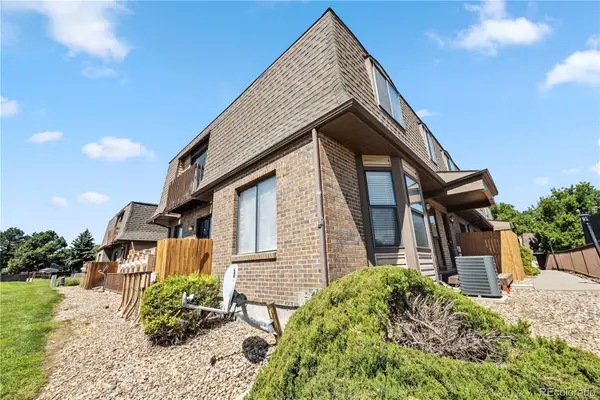 $360,000Active2 beds 2 baths1,783 sq. ft.
$360,000Active2 beds 2 baths1,783 sq. ft.15574 E Wyoming Drive #D, Aurora, CO 80017
MLS# 3948140Listed by: PAISANO REALTY, INC. - Coming Soon
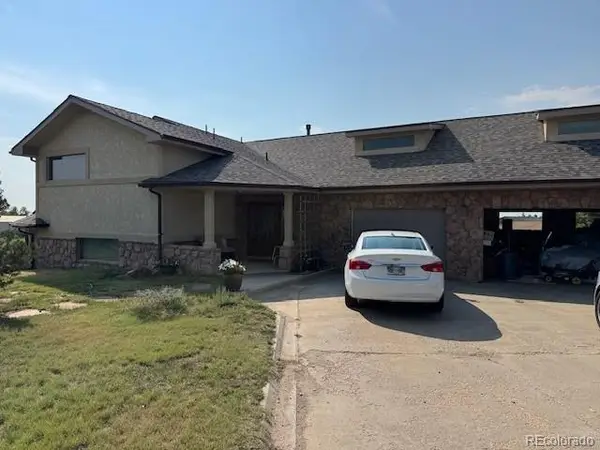 $990,000Coming Soon3 beds 4 baths
$990,000Coming Soon3 beds 4 baths55 Coolidge Street, Aurora, CO 80018
MLS# 8117186Listed by: CENTURY 21 GOLDEN REAL ESTATE - Coming Soon
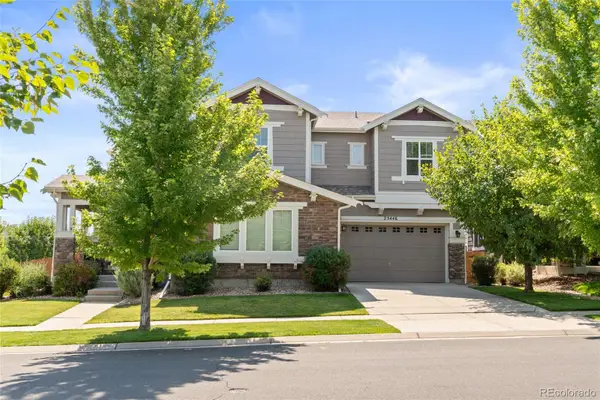 $845,000Coming Soon4 beds 4 baths
$845,000Coming Soon4 beds 4 baths25446 E Arbor Drive, Aurora, CO 80016
MLS# 3127018Listed by: NEXTHOME ASPIRE - New
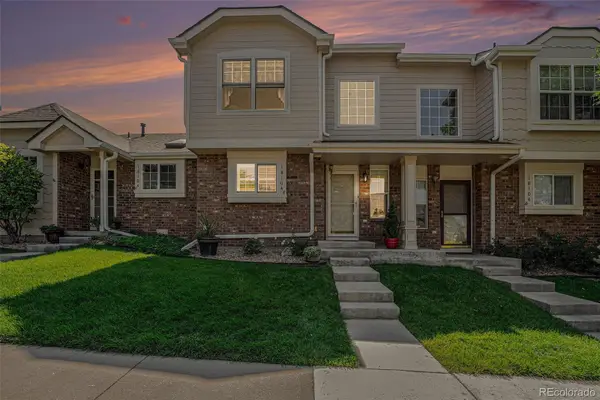 $300,000Active2 beds 3 baths1,148 sq. ft.
$300,000Active2 beds 3 baths1,148 sq. ft.18104 E Alabama Place #E, Aurora, CO 80017
MLS# 8813687Listed by: COMPASS - DENVER - New
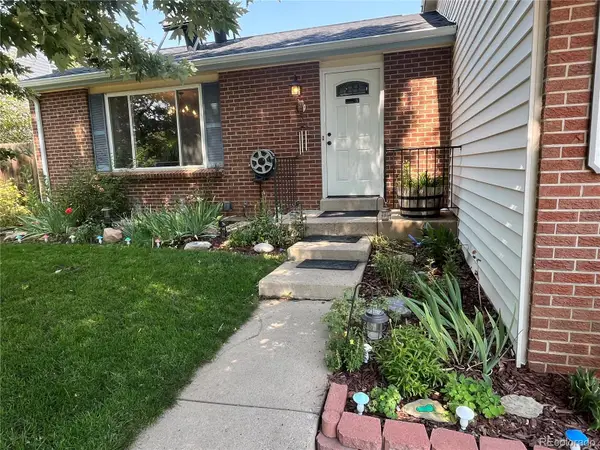 $565,000Active5 beds 4 baths2,721 sq. ft.
$565,000Active5 beds 4 baths2,721 sq. ft.14605 E Warren Avenue, Aurora, CO 80014
MLS# 1526512Listed by: HOMESMART - New
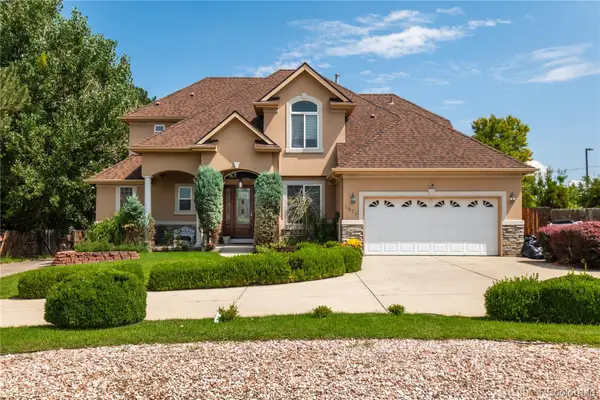 $849,900Active6 beds 5 baths3,895 sq. ft.
$849,900Active6 beds 5 baths3,895 sq. ft.1070 S Fulton Street, Aurora, CO 80247
MLS# 3024780Listed by: RESIDENT REALTY SOUTH METRO - New
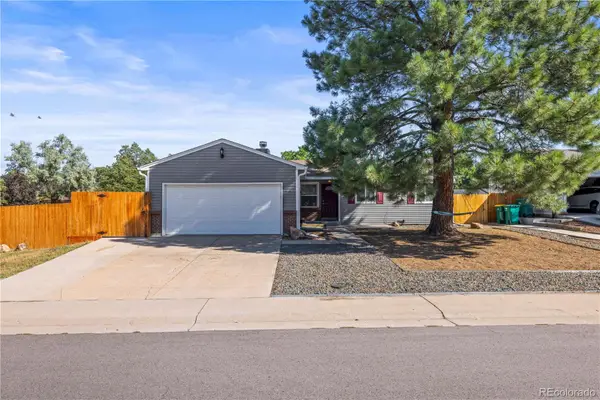 $450,000Active4 beds 2 baths1,802 sq. ft.
$450,000Active4 beds 2 baths1,802 sq. ft.3602 S Quintero Street, Aurora, CO 80013
MLS# 8751235Listed by: WEST AND MAIN HOMES INC - New
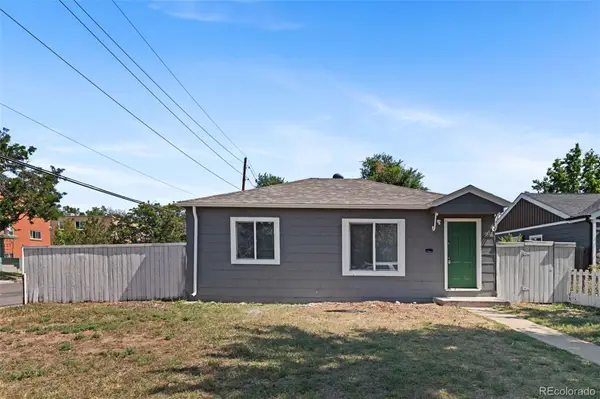 $435,000Active2 beds 1 baths720 sq. ft.
$435,000Active2 beds 1 baths720 sq. ft.1390 Alton Street, Aurora, CO 80010
MLS# 3712193Listed by: CAPITAL PROPERTY GROUP LLC - New
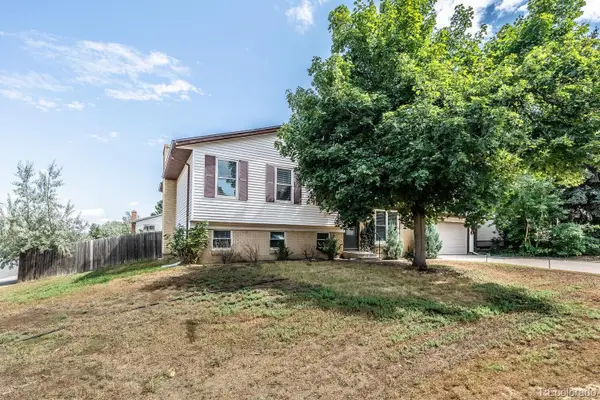 $490,000Active4 beds 2 baths1,790 sq. ft.
$490,000Active4 beds 2 baths1,790 sq. ft.1922 S Ivory Way, Aurora, CO 80013
MLS# 2060868Listed by: JASON MITCHELL REAL ESTATE COLORADO, LLC
