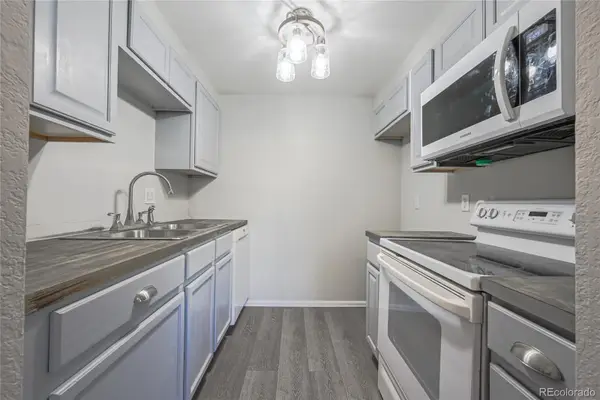7880 S Grand Baker Street, Aurora, CO 80016
Local realty services provided by:Better Homes and Gardens Real Estate Kenney & Company
7880 S Grand Baker Street,Aurora, CO 80016
$960,000
- 4 Beds
- 4 Baths
- - sq. ft.
- Single family
- Sold
Listed by: the hartmann & rodriguez group, daniel rodriguezafton.hartmann@redfin.com,720-774-9144
Office: redfin corporation
MLS#:9663131
Source:ML
Sorry, we are unable to map this address
Price summary
- Price:$960,000
About this home
Welcome to the beautiful Whispering Pines Ranch, a meticulously maintained one-story home with a walk-out basement, perfectly positioned on a quiet cul-de-sac with no neighbors behind. This property offers both privacy and community charm, with walking paths, a residents-only clubhouse and pool just steps away. The private backyard is an ideal space for relaxing or entertaining, while the covered upper deck makes outdoor dining enjoyable in any weather. Beyond the neighborhood, you’ll find shopping, dining, entertainment, and the local library close at hand, along with the nearby Aurora Reservoir for those who love the outdoors. Inside, a grand open layout awaits, highlighted by high-end finishes and thoughtful design throughout. The bright and sunny floor plan flows seamlessly across durable laminate wood floors. A gourmet kitchen anchors the space with two-tone cabinetry, an expansive eat-in island, farmhouse sink, and modern fixtures, opening to a large dining area with direct access to the covered deck. The main level also includes a dedicated home office, a secondary bedroom with its own bath, and a luxurious primary retreat complete with a spa-inspired bathroom. The finished walk-out basement extends the living space with a spacious family room that opens to the lower-level patio, along with two additional bedrooms. Recent upgrades such as a new tankless water heater add ease of living, while the low-maintenance yard ensures you can spend more time enjoying your home and community. This move-in-ready gem combines serene living with modern convenience, offering the perfect place to call home.
Contact an agent
Home facts
- Year built:2016
- Listing ID #:9663131
Rooms and interior
- Bedrooms:4
- Total bathrooms:4
- Full bathrooms:2
- Half bathrooms:1
Heating and cooling
- Cooling:Central Air
- Heating:Forced Air, Natural Gas
Structure and exterior
- Roof:Shingle
- Year built:2016
Schools
- High school:Cherokee Trail
- Middle school:Fox Ridge
- Elementary school:Black Forest Hills
Utilities
- Sewer:Public Sewer
Finances and disclosures
- Price:$960,000
- Tax amount:$9,292 (2024)
New listings near 7880 S Grand Baker Street
- New
 $199,000Active2 beds 2 baths840 sq. ft.
$199,000Active2 beds 2 baths840 sq. ft.364 S Ironton Street #315, Aurora, CO 80012
MLS# 2645810Listed by: KELLER WILLIAMS TRILOGY - New
 $620,000Active4 beds 2 baths2,973 sq. ft.
$620,000Active4 beds 2 baths2,973 sq. ft.22603 E Radcliff Drive, Aurora, CO 80015
MLS# 1848926Listed by: COMPASS - DENVER - New
 $585,000Active6 beds 2 baths2,487 sq. ft.
$585,000Active6 beds 2 baths2,487 sq. ft.11759 E Alaska Avenue, Aurora, CO 80012
MLS# 4541242Listed by: MB EXECUTIVE REALTY & INVESTMENTS - New
 $515,000Active4 beds 3 baths1,831 sq. ft.
$515,000Active4 beds 3 baths1,831 sq. ft.25656 E Bayaud Avenue, Aurora, CO 80018
MLS# 3395369Listed by: REAL BROKER, LLC DBA REAL - New
 $339,000Active2 beds 1 baths803 sq. ft.
$339,000Active2 beds 1 baths803 sq. ft.1081 Elmira Street, Aurora, CO 80010
MLS# 6076635Listed by: A STEP ABOVE REALTY - New
 $495,000Active4 beds 2 baths2,152 sq. ft.
$495,000Active4 beds 2 baths2,152 sq. ft.1115 S Truckee Way, Aurora, CO 80017
MLS# 5752920Listed by: RE/MAX PROFESSIONALS - New
 $260,000Active2 beds 2 baths1,000 sq. ft.
$260,000Active2 beds 2 baths1,000 sq. ft.14214 E 1st Drive #C07, Aurora, CO 80011
MLS# 9733689Listed by: S.T. PROPERTIES - New
 $335,000Active2 beds 2 baths1,200 sq. ft.
$335,000Active2 beds 2 baths1,200 sq. ft.12835 E Louisiana Avenue, Aurora, CO 80012
MLS# 3149885Listed by: INVALESCO REAL ESTATE - New
 $542,100Active5 beds 3 baths3,887 sq. ft.
$542,100Active5 beds 3 baths3,887 sq. ft.2174 S Ider Way, Aurora, CO 80018
MLS# 3759477Listed by: REAL BROKER, LLC DBA REAL - New
 $325,000Active2 beds 2 baths1,152 sq. ft.
$325,000Active2 beds 2 baths1,152 sq. ft.19054 E 16th Avenue, Aurora, CO 80011
MLS# 5326527Listed by: THRIVE REAL ESTATE GROUP
