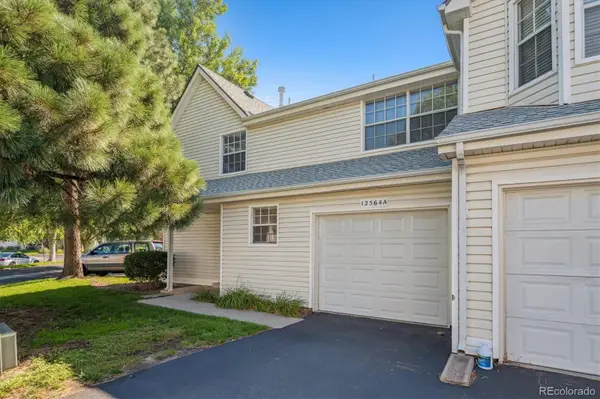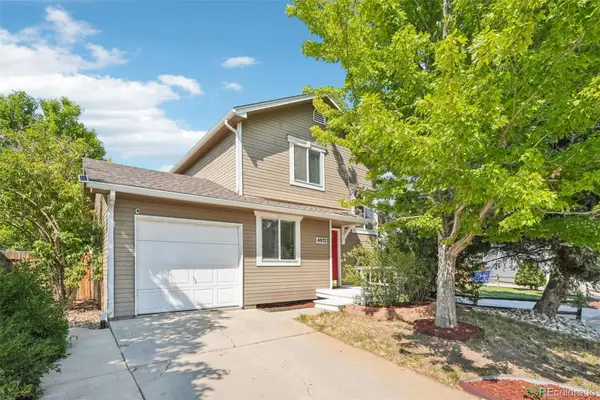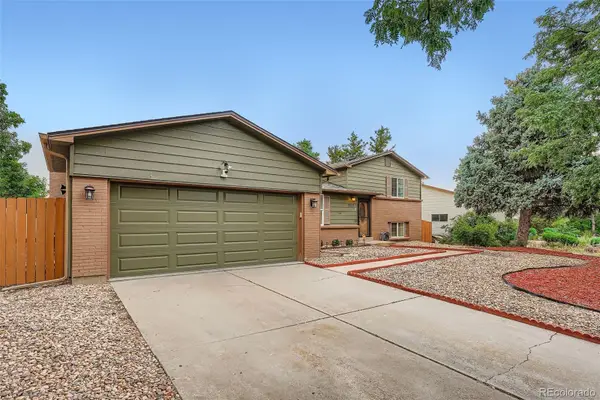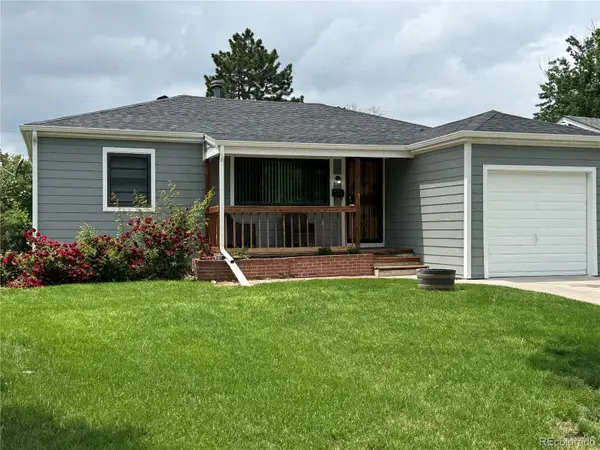7965 S Vandriver Way, Aurora, CO 80016
Local realty services provided by:Better Homes and Gardens Real Estate Kenney & Company



Listed by:david mathewesDavid@CHIQDenver.com
Office:real broker, llc. dba real
MLS#:8591819
Source:ML
Price summary
- Price:$1,125,000
- Price per sq. ft.:$202.78
- Monthly HOA dues:$55
About this home
Over $250,000 in premium upgrades set this 4-bedroom, 4-bath ranch apart—offering panoramic golf course views, elevated design, and unmatched functionality within Blackstone Country Club.
Set along the 13th fairway, the home offers 4,446 finished square feet (5,548 total) and an open layout designed for both entertaining and everyday ease. The remodeled kitchen is a true centerpiece, featuring top-of-the-line Wolf and Café appliances, granite counters, a center island, walk-in pantry, and custom roll-out shelving—combining everyday efficiency with high-end appeal.
The main-level primary suite delivers spa-level luxury with a completely reimagined bath, now boasting a frameless walk-in shower wrapped in custom tile, and a professionally designed walk-in closet by Closets by Design. Three additional bedrooms, a dedicated office, and expansive basement living space offer room to work, relax, and entertain.
The fully finished walkout basement includes media space, a possible billiard area, wet bar, office with French doors, guest suite, and bonus space—ideal for workouts, game nights, or additional lounge areas. Upgrades extend to every corner of the home: Halo water filtration, Ecobee3 smart thermostat, whole-home humidifier, attic insulation, RING + ADT security, luxury vinyl flooring, and custom closets throughout.
The outdoor living space is fully reimagined, with professional landscaping, new stairs, walkways, and an extended deck with a motorized screen and spiral staircase.
Located in the Cherry Creek School District with access to Blackstone’s premier amenities—golf, pools, tennis, fitness, and clubhouse—this is a true lifestyle upgrade. Review the full, itemized list of enhancements to appreciate the detail and investment throughout.
Contact an agent
Home facts
- Year built:2019
- Listing Id #:8591819
Rooms and interior
- Bedrooms:4
- Total bathrooms:4
- Full bathrooms:4
- Living area:5,548 sq. ft.
Heating and cooling
- Cooling:Central Air
- Heating:Forced Air
Structure and exterior
- Roof:Composition
- Year built:2019
- Building area:5,548 sq. ft.
- Lot area:0.28 Acres
Schools
- High school:Cherokee Trail
- Middle school:Fox Ridge
- Elementary school:Altitude
Utilities
- Water:Public
- Sewer:Public Sewer
Finances and disclosures
- Price:$1,125,000
- Price per sq. ft.:$202.78
- Tax amount:$9,301 (2024)
New listings near 7965 S Vandriver Way
- Coming Soon
 $325,000Coming Soon2 beds 3 baths
$325,000Coming Soon2 beds 3 baths12564 E Pacific Circle #A, Aurora, CO 80014
MLS# 8855835Listed by: RE/MAX PROFESSIONALS - Coming Soon
 $449,900Coming Soon2 beds 2 baths
$449,900Coming Soon2 beds 2 baths4612 S Pagosa Circle, Aurora, CO 80015
MLS# 8914562Listed by: THRIVE REAL ESTATE GROUP - Coming Soon
 $485,000Coming Soon3 beds 2 baths
$485,000Coming Soon3 beds 2 baths3257 S Olathe Way, Aurora, CO 80013
MLS# 1780492Listed by: BROKERS GUILD HOMES - New
 $439,900Active3 beds 1 baths1,600 sq. ft.
$439,900Active3 beds 1 baths1,600 sq. ft.2301 Nome Street, Aurora, CO 80010
MLS# 7201580Listed by: RE/MAX LEADERS - New
 $450,000Active4 beds 2 baths1,682 sq. ft.
$450,000Active4 beds 2 baths1,682 sq. ft.1407 S Cathay Street, Aurora, CO 80017
MLS# 1798784Listed by: KELLER WILLIAMS REAL ESTATE LLC - New
 $290,000Active2 beds 2 baths1,091 sq. ft.
$290,000Active2 beds 2 baths1,091 sq. ft.2441 S Xanadu Way #B, Aurora, CO 80014
MLS# 6187933Listed by: SOVINA REALTY LLC - New
 $475,000Active5 beds 4 baths2,430 sq. ft.
$475,000Active5 beds 4 baths2,430 sq. ft.2381 S Jamaica Street, Aurora, CO 80014
MLS# 4546857Listed by: STARS AND STRIPES HOMES INC - Open Sun, 12 to 2pmNew
 $595,000Active2 beds 2 baths3,004 sq. ft.
$595,000Active2 beds 2 baths3,004 sq. ft.8252 S Jackson Gap Court, Aurora, CO 80016
MLS# 7171229Listed by: RE/MAX ALLIANCE - New
 $550,000Active3 beds 3 baths1,582 sq. ft.
$550,000Active3 beds 3 baths1,582 sq. ft.7382 S Mobile Street, Aurora, CO 80016
MLS# 1502298Listed by: HOMESMART - New
 $389,900Active4 beds 3 baths2,240 sq. ft.
$389,900Active4 beds 3 baths2,240 sq. ft.2597 S Dillon Street, Aurora, CO 80014
MLS# 5583138Listed by: KELLER WILLIAMS INTEGRITY REAL ESTATE LLC
