7999 S Blackstone Parkway, Aurora, CO 80016
Local realty services provided by:Better Homes and Gardens Real Estate Kenney & Company
7999 S Blackstone Parkway,Aurora, CO 80016
$870,000
- 5 Beds
- 5 Baths
- - sq. ft.
- Single family
- Sold
Listed by: todd grothtgroth@livsothebysrealty.com,720-203-9624
Office: liv sotheby's international realty
MLS#:4260048
Source:ML
Sorry, we are unable to map this address
Price summary
- Price:$870,000
- Monthly HOA dues:$55
About this home
Price reduced $20,000 to $879,500! This elegant 2 story home in Blackstone Country Club is a tremendous value for this golf course community with abundant parks, trails, and amenities. The home is conveniently located on a corner lot in southeast Aurora with proximity to dining options at Southlands Mall; brand new Woodland Elementary a couple blocks away; and easy access to Denver International Airport. You will love meeting friends for dinner at the clubhouse as a social member by living in Blackstone. The pool, tennis courts, and private pickle ball courts are all included. The fitness center has been recently renovated and will save you from having to join a separate gym. Entering the home from the covered front porch you will notice the exceptional landscaping and walkways surrounding the property. The foyer is welcoming, and a charming living room is a great place to meet guests and chat by the fireplace. The great room is so expansive that you have plenty of space for a sectional couch and TV viewing. The gourmet kitchen with eat-in breakfast area has all the things you would want to prepare some epic meals, i.e double ovens, gas range, stainless appliances, granite counters, and tile backsplash. This kitchen area also flows nicely to the backyard patio with putting green and exceptional landscape lighting the trees. Upstairs you will find a glamorous primary suite with 3 extra bedrooms. In the finished basement you can play a game of pool in the rec room and settle in for movie night in the home theatre. There is also a wet bar and an additional bedroom & full bathroom in the basement. This home has so many extras including - main floor office, custom blinds and window coverings, wood flooring, oversized 3 car garage, 3 fireplaces, his/her walk-in closets, and more.
Contact an agent
Home facts
- Year built:2006
- Listing ID #:4260048
Rooms and interior
- Bedrooms:5
- Total bathrooms:5
- Full bathrooms:3
Heating and cooling
- Cooling:Central Air
- Heating:Forced Air, Natural Gas
Structure and exterior
- Roof:Composition
- Year built:2006
Schools
- High school:Cherokee Trail
- Middle school:Fox Ridge
- Elementary school:Woodland
Utilities
- Water:Public
- Sewer:Public Sewer
Finances and disclosures
- Price:$870,000
- Tax amount:$7,718 (2024)
New listings near 7999 S Blackstone Parkway
- New
 $425,000Active3 beds 3 baths1,680 sq. ft.
$425,000Active3 beds 3 baths1,680 sq. ft.21121 E 60th Avenue, Aurora, CO 80019
MLS# 4285974Listed by: RE/MAX ALLIANCE - OLDE TOWN - New
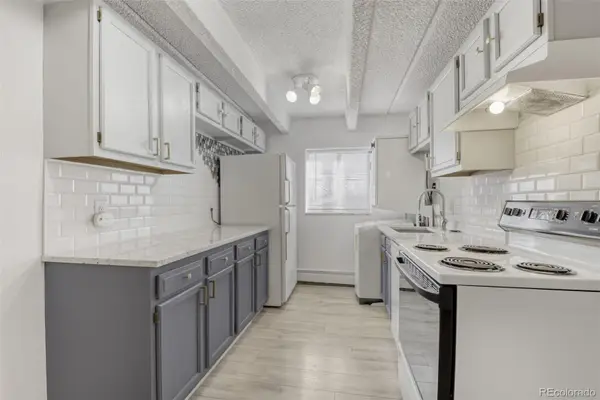 $139,995Active1 beds 1 baths620 sq. ft.
$139,995Active1 beds 1 baths620 sq. ft.1180 Yosemite Street #210, Denver, CO 80220
MLS# 4069357Listed by: EXP REALTY, LLC - New
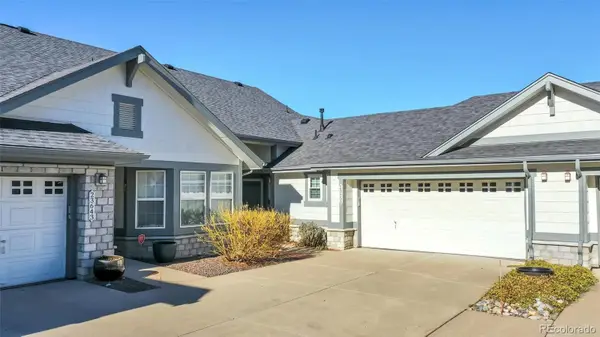 $485,000Active2 beds 1 baths1,468 sq. ft.
$485,000Active2 beds 1 baths1,468 sq. ft.23653 E Links Place, Aurora, CO 80016
MLS# 8557779Listed by: EMPIRE REALTY, LLC  $210,000Pending2 beds 1 baths908 sq. ft.
$210,000Pending2 beds 1 baths908 sq. ft.17286 E Ford Drive, Aurora, CO 80017
MLS# 2786361Listed by: RE/MAX ALLIANCE- New
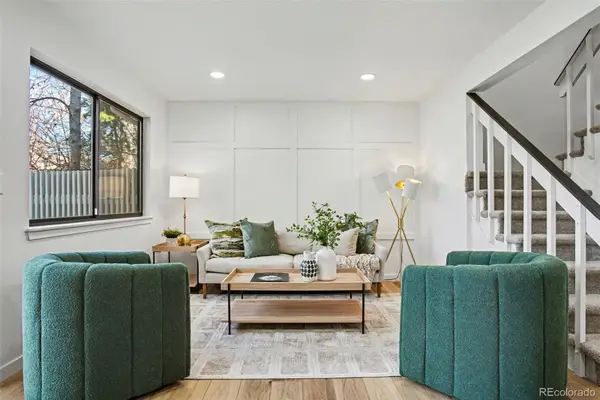 $399,900Active3 beds 4 baths2,007 sq. ft.
$399,900Active3 beds 4 baths2,007 sq. ft.2752 S Lansing Way, Aurora, CO 80014
MLS# 1651353Listed by: GUARDIAN REAL ESTATE GROUP - New
 $520,000Active3 beds 3 baths2,325 sq. ft.
$520,000Active3 beds 3 baths2,325 sq. ft.5644 S Zante Circle, Aurora, CO 80015
MLS# 2390354Listed by: COLDWELL BANKER REALTY 24 - Coming Soon
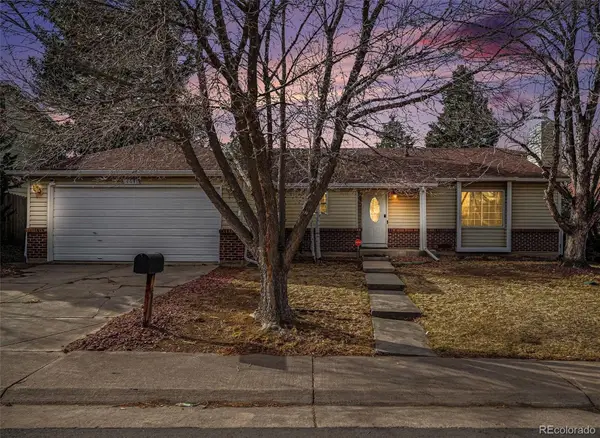 $459,900Coming Soon4 beds 3 baths
$459,900Coming Soon4 beds 3 baths18097 E Nassau Drive, Aurora, CO 80013
MLS# 5623702Listed by: KELLER WILLIAMS ADVANTAGE REALTY LLC - New
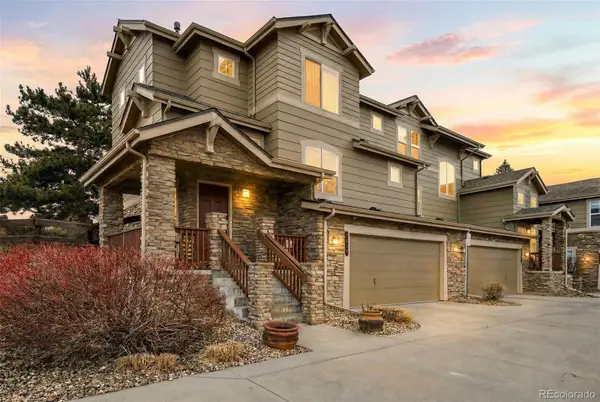 $500,000Active3 beds 3 baths2,378 sq. ft.
$500,000Active3 beds 3 baths2,378 sq. ft.7610 S Shawnee Street, Aurora, CO 80016
MLS# 4432120Listed by: COMPASS - DENVER - New
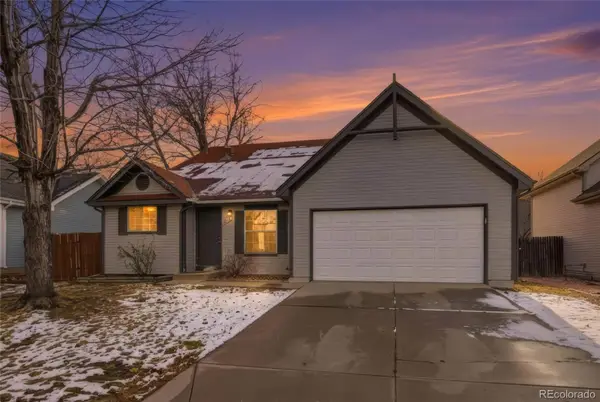 $420,000Active3 beds 2 baths1,272 sq. ft.
$420,000Active3 beds 2 baths1,272 sq. ft.17614 E Temple Drive, Aurora, CO 80015
MLS# 4696138Listed by: STARS AND STRIPES HOMES INC - New
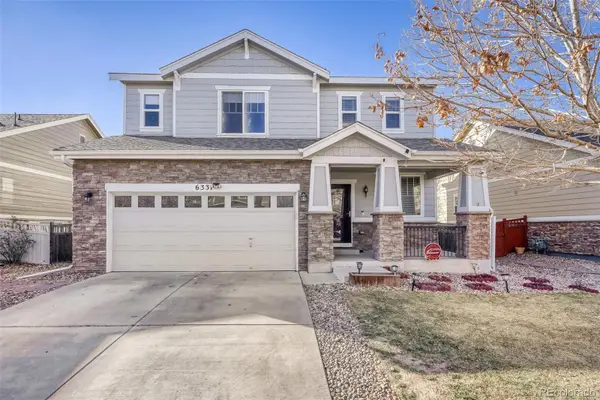 $600,000Active5 beds 4 baths3,287 sq. ft.
$600,000Active5 beds 4 baths3,287 sq. ft.6331 N Dunkirk Court, Aurora, CO 80019
MLS# 7978249Listed by: RE/MAX PROFESSIONALS
