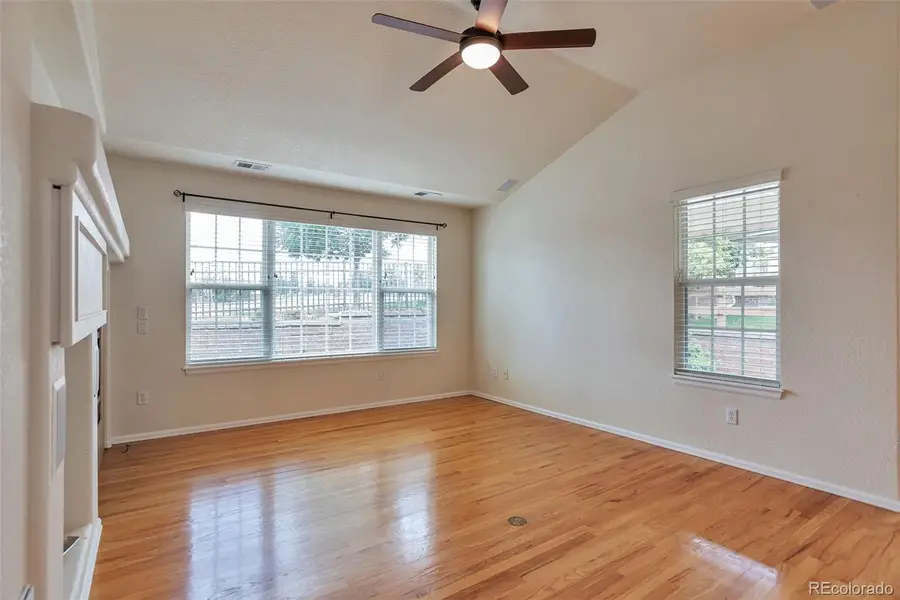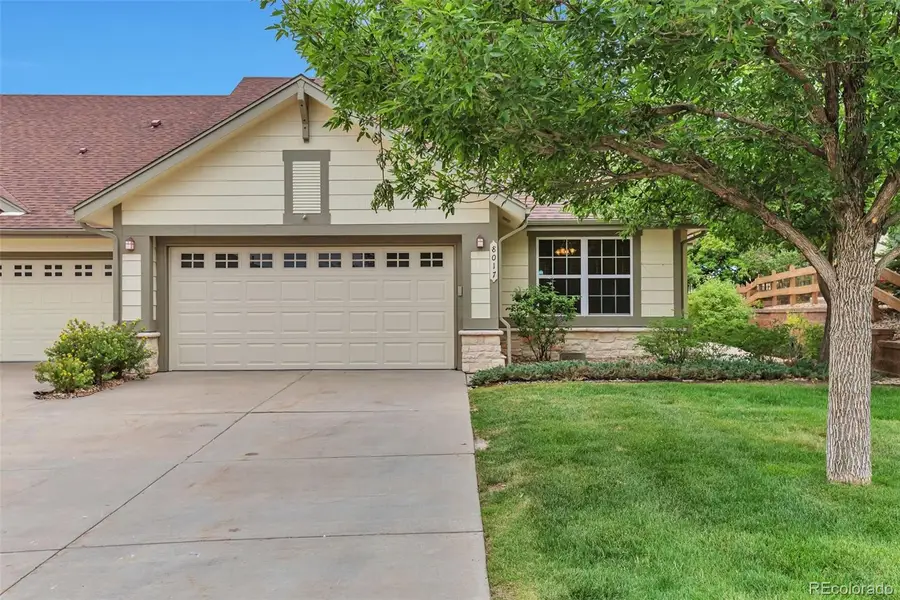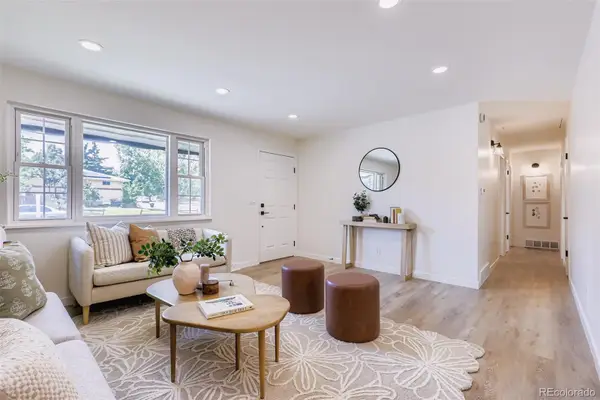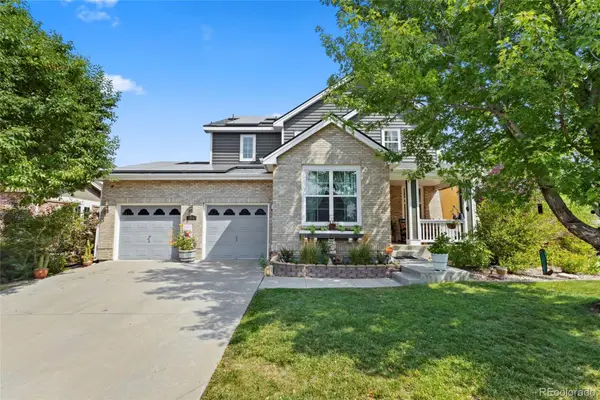8017 S Algonquian Circle, Aurora, CO 80016
Local realty services provided by:Better Homes and Gardens Real Estate Kenney & Company



8017 S Algonquian Circle,Aurora, CO 80016
$484,900
- 2 Beds
- 2 Baths
- 1,383 sq. ft.
- Townhouse
- Active
Listed by:julie maedamaeda.julie@gmail.com,303-999-8949
Office:guardian real estate group
MLS#:7866201
Source:ML
Price summary
- Price:$484,900
- Price per sq. ft.:$350.61
- Monthly HOA dues:$348
About this home
Welcome to Heritage Eagle Bend—Aurora’s Premier 55+ Golf Course Community! Step into this bright and inviting townhouse nestled within the sought-after gated community of Heritage Eagle Bend. Designed for active adults 55+, this vibrant neighborhood offers an exceptional lifestyle with resort-style amenities including a golf course, indoor and outdoor pools, tennis and pickleball courts, a fitness center, sauna, on-site security, and so much more. Inside, you'll love the natural light and open layout. Vaulted ceilings enhance the spacious feel of the main living area, where the kitchen flows seamlessly into the living and dining spaces—perfect for entertaining or everyday comfort. The primary suite features a 3/4 ensuite bath and a generous walk-in closet. A second bedroom offers flexibility for guests or a home office, with a nearby 3/4 hall bath for added convenience. Step outside to your private covered patio with a garden area—ideal for enjoying Colorado’s beautiful weather. The oversized 2-car attached garage adds plenty of storage and ease. In addition to golf, the community offers pickleball, billiards, scenic walking trails, and an active social calendar. Residents also receive discounted rates for golf and club memberships. To learn more about the HOA and all the amenities, visit heritageeaglebend.com. Don’t miss this opportunity to enjoy resort-style living in a welcoming and vibrant 55+ community!
Contact an agent
Home facts
- Year built:2002
- Listing Id #:7866201
Rooms and interior
- Bedrooms:2
- Total bathrooms:2
- Living area:1,383 sq. ft.
Heating and cooling
- Cooling:Central Air
- Heating:Forced Air
Structure and exterior
- Roof:Composition
- Year built:2002
- Building area:1,383 sq. ft.
- Lot area:0.28 Acres
Schools
- High school:Cherokee Trail
- Middle school:Fox Ridge
- Elementary school:Coyote Hills
Utilities
- Water:Public
- Sewer:Public Sewer
Finances and disclosures
- Price:$484,900
- Price per sq. ft.:$350.61
- Tax amount:$3,232 (2024)
New listings near 8017 S Algonquian Circle
- New
 $369,900Active2 beds 3 baths1,534 sq. ft.
$369,900Active2 beds 3 baths1,534 sq. ft.1535 S Florence Way #420, Aurora, CO 80247
MLS# 5585323Listed by: CHAMPION REALTY - New
 $420,000Active3 beds 1 baths864 sq. ft.
$420,000Active3 beds 1 baths864 sq. ft.1641 Jamaica Street, Aurora, CO 80010
MLS# 5704108Listed by: RE/MAX PROFESSIONALS - New
 $399,000Active2 beds 1 baths744 sq. ft.
$399,000Active2 beds 1 baths744 sq. ft.775 Joliet Street, Aurora, CO 80010
MLS# 6792407Listed by: RE/MAX PROFESSIONALS - Coming Soon
 $535,000Coming Soon4 beds 3 baths
$535,000Coming Soon4 beds 3 baths608 S Worchester Street, Aurora, CO 80012
MLS# 7372386Listed by: ICON REAL ESTATE, LLC - Coming SoonOpen Sat, 12 to 3pm
 $650,000Coming Soon4 beds 3 baths
$650,000Coming Soon4 beds 3 baths23843 E 2nd Drive, Aurora, CO 80018
MLS# 7866507Listed by: REMAX INMOTION - Coming Soon
 $495,000Coming Soon3 beds 3 baths
$495,000Coming Soon3 beds 3 baths22059 E Belleview Place, Aurora, CO 80015
MLS# 5281127Listed by: KELLER WILLIAMS DTC - Open Sat, 12 to 3pmNew
 $875,000Active5 beds 4 baths5,419 sq. ft.
$875,000Active5 beds 4 baths5,419 sq. ft.25412 E Quarto Place, Aurora, CO 80016
MLS# 5890105Listed by: 8Z REAL ESTATE - New
 $375,000Active2 beds 2 baths1,560 sq. ft.
$375,000Active2 beds 2 baths1,560 sq. ft.14050 E Linvale Place #202, Aurora, CO 80014
MLS# 5893891Listed by: BLUE PICKET REALTY - New
 $939,000Active7 beds 4 baths4,943 sq. ft.
$939,000Active7 beds 4 baths4,943 sq. ft.15916 E Crestridge Place, Aurora, CO 80015
MLS# 5611591Listed by: MADISON & COMPANY PROPERTIES - Coming Soon
 $439,990Coming Soon2 beds 2 baths
$439,990Coming Soon2 beds 2 baths12799 E Wyoming Circle, Aurora, CO 80012
MLS# 2335564Listed by: STONY BROOK REAL ESTATE GROUP
